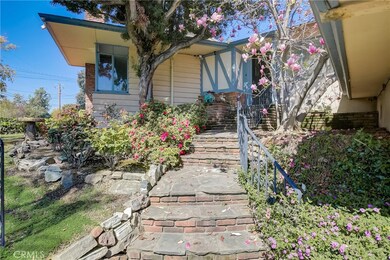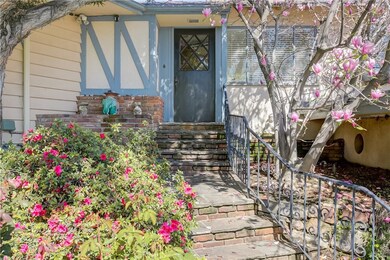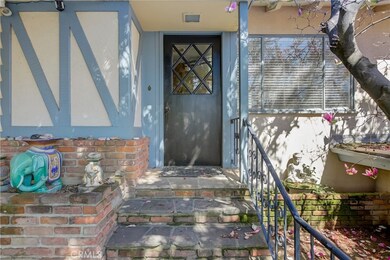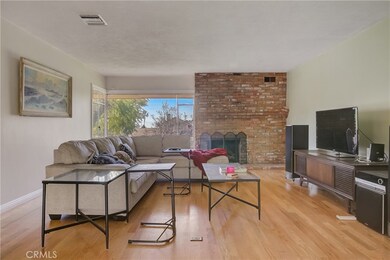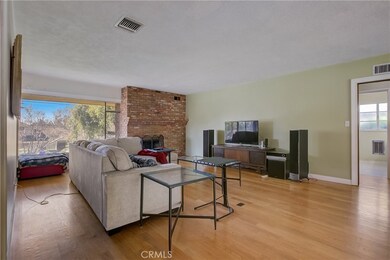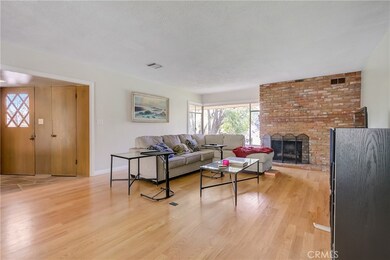
441 W 24th St Upland, CA 91784
San Antonio Heights NeighborhoodHighlights
- Mountain View
- Wood Flooring
- Lawn
- Valencia Elementary Rated A-
- Bonus Room with Fireplace
- No HOA
About This Home
As of May 2023Welcome to your dream home located in one of the most desirable neighborhoods in north Upland, San Bernardino! This stunning property boasts over 1,350 square feet of living space and sits on a large 12,900 square foot lot, providing more than ample space for you and your family to relax and unwind around the backyard foliage consisting of orange and lime trees. This land size is one of the largest in the neighborhood for in this price range! Also with an additional room that can count as an additional family or bed room! The home has retained its beautiful character and is just made better by the huge backyard and elevated home. With the large lot size, it allows for the possibility of an ADU, making it an excellent investment opportunity. It could use some TLC but that just means it could mean the perfect opportunity to change the cosmetics of the home to reflect the one that you've always imagined for yourself! DON'T WAIT!!! Schedule a viewing today and experience all the convenience and excitement this Upland property has to offer!
Home Details
Home Type
- Single Family
Est. Annual Taxes
- $5,804
Year Built
- Built in 1953
Lot Details
- 0.3 Acre Lot
- Landscaped
- Sprinkler System
- Lawn
- Garden
- Back and Front Yard
- Property is zoned RS-14M
Parking
- 2 Car Garage
- Parking Available
- Up Slope from Street
- Driveway
Property Views
- Mountain
- Hills
- Neighborhood
Home Design
- Bungalow
- Cosmetic Repairs Needed
- Slab Foundation
- Asphalt Roof
- Stucco
Interior Spaces
- 1,364 Sq Ft Home
- 1-Story Property
- Brick Wall or Ceiling
- Ceiling Fan
- Recessed Lighting
- Entrance Foyer
- Family Room
- Living Room with Fireplace
- Combination Dining and Living Room
- Bonus Room with Fireplace
- Storage
Kitchen
- Eat-In Kitchen
- Breakfast Bar
- Gas Oven
- Gas Cooktop
- <<microwave>>
- Dishwasher
- Tile Countertops
- Disposal
Flooring
- Wood
- Carpet
- Laminate
Bedrooms and Bathrooms
- 2 Main Level Bedrooms
- 2 Full Bathrooms
- Tile Bathroom Countertop
- <<tubWithShowerToken>>
- Walk-in Shower
Laundry
- Laundry Room
- Dryer
- Washer
Home Security
- Carbon Monoxide Detectors
- Fire and Smoke Detector
Outdoor Features
- Slab Porch or Patio
- Exterior Lighting
- Outdoor Grill
- Rain Gutters
Utilities
- Cooling System Mounted To A Wall/Window
- Forced Air Heating and Cooling System
- Gas Water Heater
- Septic Type Unknown
- Phone Available
Additional Features
- Accessible Parking
- Suburban Location
Listing and Financial Details
- Tax Lot 1
- Tax Tract Number 113010
- Assessor Parcel Number 1003311460000
- $520 per year additional tax assessments
Community Details
Overview
- No Home Owners Association
- Mountainous Community
Recreation
- Bike Trail
Ownership History
Purchase Details
Purchase Details
Purchase Details
Home Financials for this Owner
Home Financials are based on the most recent Mortgage that was taken out on this home.Purchase Details
Purchase Details
Purchase Details
Similar Homes in Upland, CA
Home Values in the Area
Average Home Value in this Area
Purchase History
| Date | Type | Sale Price | Title Company |
|---|---|---|---|
| Interfamily Deed Transfer | -- | None Available | |
| Interfamily Deed Transfer | -- | None Available | |
| Quit Claim Deed | -- | Wfg Title Company Of Ca | |
| Grant Deed | $460,000 | Wfg Title Company Of Ca | |
| Interfamily Deed Transfer | -- | None Available | |
| Interfamily Deed Transfer | -- | None Available |
Property History
| Date | Event | Price | Change | Sq Ft Price |
|---|---|---|---|---|
| 05/12/2023 05/12/23 | Sold | $790,000 | +2.7% | $579 / Sq Ft |
| 04/12/2023 04/12/23 | Pending | -- | -- | -- |
| 04/03/2023 04/03/23 | For Sale | $769,000 | +67.2% | $564 / Sq Ft |
| 09/25/2015 09/25/15 | Sold | $460,000 | +2.5% | $337 / Sq Ft |
| 07/29/2015 07/29/15 | Pending | -- | -- | -- |
| 07/13/2015 07/13/15 | For Sale | $448,888 | -- | $329 / Sq Ft |
Tax History Compared to Growth
Tax History
| Year | Tax Paid | Tax Assessment Tax Assessment Total Assessment is a certain percentage of the fair market value that is determined by local assessors to be the total taxable value of land and additions on the property. | Land | Improvement |
|---|---|---|---|---|
| 2025 | $5,804 | $544,547 | $190,591 | $353,956 |
| 2024 | $5,804 | $533,870 | $186,854 | $347,016 |
| 2023 | $5,776 | $523,402 | $183,190 | $340,212 |
| 2022 | $5,652 | $513,139 | $179,598 | $333,541 |
| 2021 | $5,646 | $503,077 | $176,076 | $327,001 |
| 2020 | $5,493 | $497,919 | $174,271 | $323,648 |
| 2019 | $5,474 | $488,156 | $170,854 | $317,302 |
| 2018 | $5,341 | $478,584 | $167,504 | $311,080 |
| 2017 | $5,188 | $469,200 | $164,220 | $304,980 |
| 2016 | $4,967 | $460,000 | $161,000 | $299,000 |
| 2015 | $1,991 | $184,771 | $55,430 | $129,341 |
| 2014 | $1,934 | $181,151 | $54,344 | $126,807 |
Agents Affiliated with this Home
-
Frank Ly
F
Seller's Agent in 2023
Frank Ly
Real Broker
(619) 248-6434
1 in this area
6 Total Sales
-
Laura Ramirez

Buyer's Agent in 2023
Laura Ramirez
BERKSHIRE HATHAWAY HOME SERVIC
(626) 290-8867
1 in this area
18 Total Sales
-
Heidi Burns

Seller's Agent in 2015
Heidi Burns
ONT Properties Unlimited, Inc
(909) 553-8332
60 Total Sales
-
NoEmail NoEmail
N
Buyer's Agent in 2015
NoEmail NoEmail
NONMEMBER MRML
(646) 541-2551
5,728 Total Sales
Map
Source: California Regional Multiple Listing Service (CRMLS)
MLS Number: PW23054601
APN: 1003-311-46
- 0 Vista Dr
- 2485 San Mateo Dr
- 2335 N San Antonio Ave
- 2304 Rosedale Curve
- 895 W 23rd St
- 275 E 24th St
- 2225 N 1st Ave
- 2244 N 1st Ave
- 211 Deborah Ct
- 2521 Wildrose Ln
- 2525 Jonquil Dr
- 2445 Ocean View Dr
- 475 W 26th St
- 362 Revere St
- 872 Deborah St
- 2112 N Vallejo Way
- 2509 Euclid Crescent E
- 271 Ashbury Ln
- 2565 Cliff Rd
- 1214 Mallorca St

