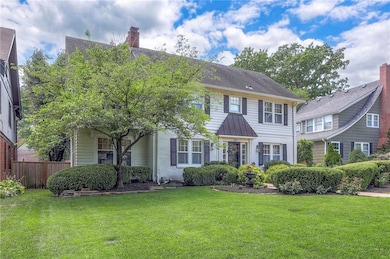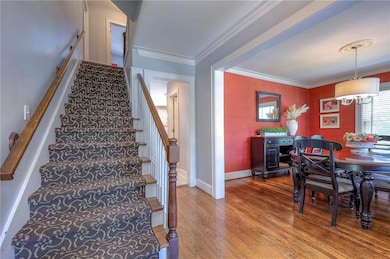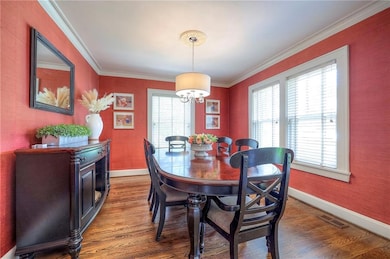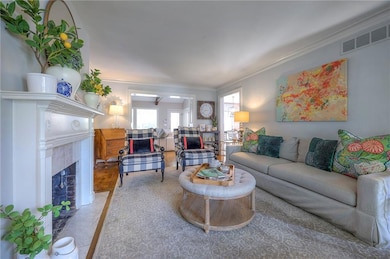
441 W 68th Terrace Kansas City, MO 64113
Armour Fields NeighborhoodEstimated payment $6,412/month
Highlights
- Family Room with Fireplace
- Traditional Architecture
- Den
- Recreation Room
- Wood Flooring
- 4-minute walk to Romanelli Park
About This Home
Welcome to this exceptional Romanelli Gardens residence, offering abundant space, natural light, and thoughtful updates throughout. With four spacious bedrooms and a beautifully appointed primary suite featuring its own laundry, this home is designed for both comfort and convenience. The large, updated kitchen includes a generous pantry and stylish wet bar, and opens seamlessly to a spacious family room—ideal for entertaining or everyday living. A flexible bonus space on the main floor is perfect for a home office, playroom, or additional living area. Enjoy effortless indoor-outdoor flow with a screened-in porch that extends your living space year-round. The finished basement, complete with a full bath and egress window, offers versatile options for a guest suite, recreation area, or home gym. With excellent first-floor flow, a private landscaped lot, and a prime location on one of Romanelli Gardens’ most cherished blocks, this is a rare opportunity in a highly sought-after neighborhood.
Home Details
Home Type
- Single Family
Est. Annual Taxes
- $11,472
Year Built
- Built in 1926
Lot Details
- 8,074 Sq Ft Lot
- Wood Fence
- Sprinkler System
Parking
- 2 Car Detached Garage
Home Design
- Traditional Architecture
- Frame Construction
- Composition Roof
Interior Spaces
- 2-Story Property
- Wet Bar
- Ceiling Fan
- Gas Fireplace
- Some Wood Windows
- Thermal Windows
- Family Room with Fireplace
- 3 Fireplaces
- Living Room with Fireplace
- Formal Dining Room
- Den
- Recreation Room
- Laundry on upper level
Kitchen
- Breakfast Area or Nook
- Walk-In Pantry
- Double Oven
- Gas Range
- Dishwasher
- Kitchen Island
- Disposal
Flooring
- Wood
- Carpet
- Ceramic Tile
Bedrooms and Bathrooms
- 4 Bedrooms
- Walk-In Closet
- Shower Only
Finished Basement
- Basement Fills Entire Space Under The House
- Sump Pump
- Natural lighting in basement
Home Security
- Storm Windows
- Fire and Smoke Detector
Utilities
- Forced Air Zoned Heating and Cooling System
- Heating System Uses Natural Gas
Additional Features
- Enclosed patio or porch
- City Lot
Community Details
- Property has a Home Owners Association
- Romanelli Gardens Subdivision
Listing and Financial Details
- Assessor Parcel Number 47-410-08-09-00-0-00-000
- $0 special tax assessment
Map
Home Values in the Area
Average Home Value in this Area
Tax History
| Year | Tax Paid | Tax Assessment Tax Assessment Total Assessment is a certain percentage of the fair market value that is determined by local assessors to be the total taxable value of land and additions on the property. | Land | Improvement |
|---|---|---|---|---|
| 2024 | $11,363 | $145,350 | $43,316 | $102,034 |
| 2023 | $11,363 | $145,350 | $6,390 | $138,960 |
| 2022 | $10,893 | $132,430 | $35,642 | $96,788 |
| 2021 | $10,856 | $132,430 | $35,642 | $96,788 |
| 2020 | $9,582 | $115,426 | $35,642 | $79,784 |
| 2019 | $9,383 | $115,426 | $35,642 | $79,784 |
| 2018 | $6,296 | $79,098 | $22,698 | $56,400 |
| 2017 | $6,296 | $79,098 | $22,698 | $56,400 |
| 2016 | $5,506 | $68,780 | $20,465 | $48,315 |
| 2014 | $5,414 | $67,432 | $20,064 | $47,368 |
Property History
| Date | Event | Price | Change | Sq Ft Price |
|---|---|---|---|---|
| 04/23/2019 04/23/19 | Sold | -- | -- | -- |
| 02/20/2019 02/20/19 | Pending | -- | -- | -- |
| 02/14/2019 02/14/19 | For Sale | $799,000 | -- | $222 / Sq Ft |
Purchase History
| Date | Type | Sale Price | Title Company |
|---|---|---|---|
| Warranty Deed | -- | None Available | |
| Warranty Deed | -- | Kansas City Title | |
| Warranty Deed | -- | Security Land Title Co | |
| Interfamily Deed Transfer | -- | Security Land Title Company |
Mortgage History
| Date | Status | Loan Amount | Loan Type |
|---|---|---|---|
| Open | $473,500 | New Conventional | |
| Closed | $484,250 | New Conventional | |
| Closed | $347,000 | Commercial | |
| Previous Owner | $184,800 | Commercial | |
| Previous Owner | $417,000 | New Conventional | |
| Previous Owner | $37,000 | Credit Line Revolving | |
| Previous Owner | $417,000 | Unknown | |
| Previous Owner | $417,000 | Purchase Money Mortgage | |
| Previous Owner | $50,000 | Unknown | |
| Previous Owner | $492,000 | Unknown | |
| Previous Owner | $235,000 | Construction | |
| Previous Owner | $281,250 | Purchase Money Mortgage | |
| Previous Owner | $103,000 | Purchase Money Mortgage |
Similar Homes in Kansas City, MO
Source: Heartland MLS
MLS Number: 2563002
APN: 47-410-08-09-00-0-00-000
- 456 W 68th St
- 416 W 67th St
- 221 W 67 St
- 6625 Brookside Rd
- 105 W 67th Terrace
- 35 W 70th St
- 1018 Arno Rd
- 6641 Linden Rd
- 207 W 66th St
- 11 W 70th St
- 15 E 68th Terrace
- 200 W Gregory Blvd
- 809 W Gregory Blvd
- 39 W 70th Terrace
- 20 E 69th St
- 7129 Washington St
- 825 W 71st Terrace
- 1210 Arno Rd
- 6411 Pennsylvania Ave
- 1204 W 70th St
- 217 W 67th St
- 6836 Rockhill Rd
- 6020 McGee St
- 6035 Oak St Unit 1
- 207-323 W 77th St
- 7543 Booth Dr
- 1127 E 75th St
- 6404 Paseo Blvd
- 1507 E 73rd St
- 1702 Bushman Dr
- 8130 McGee St
- 7641 Falmouth St
- 8101 Campbell St
- 3590 W 75th St
- 8301 Lee Blvd
- 8004 Wayne Ave
- 5100 Oak St
- 5050 Main St
- 5016-5050 Baltimore Ave
- 6133 Catalina St






