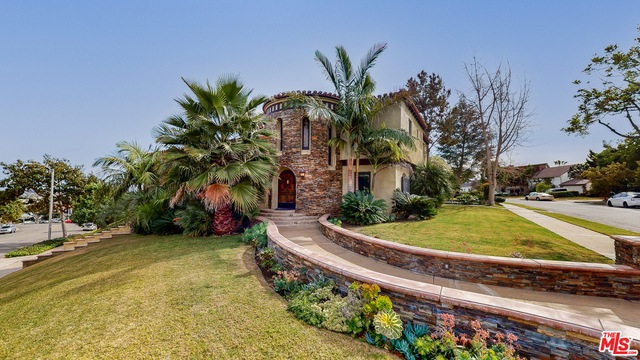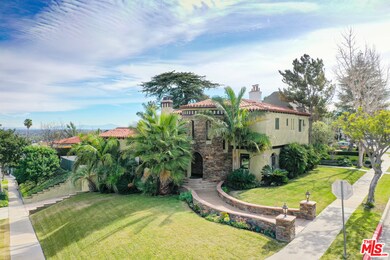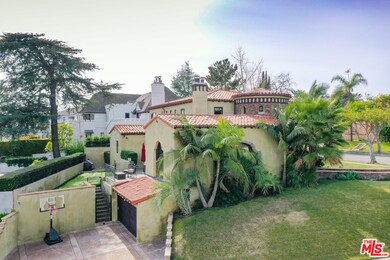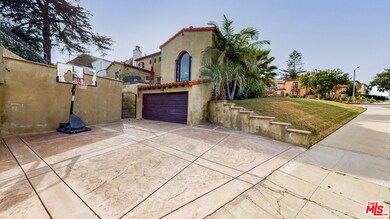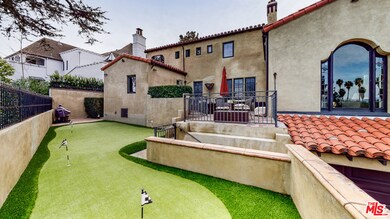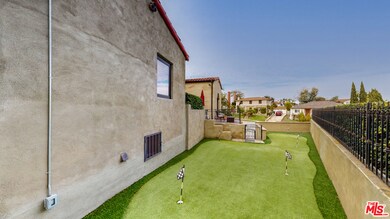
4410 Circle View Blvd Los Angeles, CA 90043
View Park NeighborhoodHighlights
- Gourmet Kitchen
- Panoramic View
- Wood Flooring
- Primary Bedroom Suite
- Open Floorplan
- Main Floor Bedroom
About This Home
As of May 2021This 5 Bedroom 4 Bath Spanish Style Villa is situated on a fascinating street in one of the most sought after neighborhoods..."View Park". The Grand Foyer & Stairwell has original tile & leads to all points of the house upstairs & downstairs. Breathtaking Breezes & Spectacular North & Eastern Views of the Civic Center, DTLA, the Vistas of Mount Baldy & San Gabriel Valley Mountain Range. Enormous formal living room has wood beams almost 18 foot ceiling & huge Fireplace. Gourmet Kitchen leads to large Breakfast Room. Abundance of Natural Light throughout. Enormous Downstairs Bedroom has two closets adjacent to Full bath currently being used as a Family Room. Upstairs, you will find an Impressive Master En-Suite includes Large Bedroom & Bathroom separate tub & shower, two closets, & Upstairs Office. Two additional upstairs bedrooms share a Jack & Jill bathroom plus fun hideaways, Nooks & Crannies. Additional Downstairs Bedroom with En Suite Bath on Lower Level is Ideal for Guests or au pair. Laundry room adjacent to kitchen. The downstairs 2nd office & Living room face a Park Like Front Yard. The impeccable interior restoration is reflected in every detail of this house. Lovely rear yard with Artificial Putting Green for Golf Enthusiast. These are just a few inclusions that make for peaceful enjoyment of a Beautiful Spanish Style Home.
Last Agent to Sell the Property
Royalle Properties License #00546535 Listed on: 02/04/2021
Home Details
Home Type
- Single Family
Est. Annual Taxes
- $25,211
Year Built
- Built in 1933
Lot Details
- 8,971 Sq Ft Lot
- Lot Dimensions are 88x130
- North Facing Home
- Fenced Yard
- Wrought Iron Fence
- Block Wall Fence
- Corner Lot
- Corners Of The Lot Have Been Marked
- Front Yard Sprinklers
- Lawn
- Back and Front Yard
- Historic Home
- Property is zoned LCR1*
Parking
- 2 Car Direct Access Garage
- 2 Open Parking Spaces
- Side by Side Parking
- Driveway
Property Views
- Panoramic
- City Lights
- Mountain
Home Design
- Spanish Architecture
- Turnkey
- Combination Foundation
- Clay Roof
- Copper Plumbing
- Stucco
Interior Spaces
- 3,961 Sq Ft Home
- 2-Story Property
- Open Floorplan
- Crown Molding
- High Ceiling
- Ceiling Fan
- Double Pane Windows
- Drapes & Rods
- Stained Glass
- Bay Window
- Window Screens
- French Doors
- Formal Entry
- Great Room
- Separate Family Room
- Living Room with Fireplace
- Living Room with Attached Deck
- Breakfast Room
- Formal Dining Room
- Home Office
- Bonus Room
- Sun or Florida Room
- Center Hall
- Partial Basement
- Attic
Kitchen
- Gourmet Kitchen
- Range Hood
- Microwave
- Freezer
- Dishwasher
- Ceramic Countertops
- Disposal
Flooring
- Wood
- Ceramic Tile
Bedrooms and Bathrooms
- 5 Bedrooms
- Main Floor Bedroom
- Primary Bedroom Suite
- Double Master Bedroom
- Walk-In Closet
- Dressing Area
- Jack-and-Jill Bathroom
- Powder Room
- In-Law or Guest Suite
- Bathtub with Shower
Laundry
- Laundry Room
- Gas Dryer Hookup
Home Security
- Window Bars
- Security Lights
- Alarm System
- Carbon Monoxide Detectors
- Fire and Smoke Detector
- Fire Sprinkler System
Outdoor Features
- Open Patio
- Lanai
- Rain Gutters
- Porch
Location
- City Lot
Utilities
- Forced Air Heating System
- Vented Exhaust Fan
- Underground Utilities
- Property is located within a water district
- Central Water Heater
- Sewer in Street
- Cable TV Available
Community Details
- No Home Owners Association
- Service Entrance
Listing and Financial Details
- Assessor Parcel Number 5012-008-001
Ownership History
Purchase Details
Purchase Details
Home Financials for this Owner
Home Financials are based on the most recent Mortgage that was taken out on this home.Purchase Details
Home Financials for this Owner
Home Financials are based on the most recent Mortgage that was taken out on this home.Purchase Details
Home Financials for this Owner
Home Financials are based on the most recent Mortgage that was taken out on this home.Purchase Details
Home Financials for this Owner
Home Financials are based on the most recent Mortgage that was taken out on this home.Purchase Details
Home Financials for this Owner
Home Financials are based on the most recent Mortgage that was taken out on this home.Purchase Details
Home Financials for this Owner
Home Financials are based on the most recent Mortgage that was taken out on this home.Purchase Details
Purchase Details
Home Financials for this Owner
Home Financials are based on the most recent Mortgage that was taken out on this home.Purchase Details
Purchase Details
Home Financials for this Owner
Home Financials are based on the most recent Mortgage that was taken out on this home.Purchase Details
Home Financials for this Owner
Home Financials are based on the most recent Mortgage that was taken out on this home.Purchase Details
Purchase Details
Home Financials for this Owner
Home Financials are based on the most recent Mortgage that was taken out on this home.Purchase Details
Similar Homes in Los Angeles, CA
Home Values in the Area
Average Home Value in this Area
Purchase History
| Date | Type | Sale Price | Title Company |
|---|---|---|---|
| Quit Claim Deed | -- | None Listed On Document | |
| Quit Claim Deed | -- | None Listed On Document | |
| Grant Deed | $1,922,500 | Fidelity National Title | |
| Interfamily Deed Transfer | -- | Fidelity National Title Co | |
| Interfamily Deed Transfer | -- | Fidelity National Title Co | |
| Grant Deed | $915,000 | Chicago Title Company | |
| Interfamily Deed Transfer | -- | Chicago Title Company | |
| Interfamily Deed Transfer | -- | Chicago Title Company | |
| Grant Deed | -- | None Available | |
| Interfamily Deed Transfer | -- | Chicago Title Insurance Co | |
| Interfamily Deed Transfer | -- | None Available | |
| Grant Deed | $755,000 | Equity Title | |
| Grant Deed | $620,000 | South Coast Title | |
| Interfamily Deed Transfer | -- | -- | |
| Grant Deed | -- | Landsafe Title | |
| Interfamily Deed Transfer | -- | Landsafe Title |
Mortgage History
| Date | Status | Loan Amount | Loan Type |
|---|---|---|---|
| Previous Owner | $1,462,875 | New Conventional | |
| Previous Owner | $592,000 | New Conventional | |
| Previous Owner | $592,000 | New Conventional | |
| Previous Owner | $625,500 | New Conventional | |
| Previous Owner | $250,000 | Unknown | |
| Previous Owner | $663,000 | Unknown | |
| Previous Owner | $400,000 | Credit Line Revolving | |
| Previous Owner | $300,000 | Credit Line Revolving | |
| Previous Owner | $675,000 | Negative Amortization | |
| Previous Owner | $604,000 | No Value Available | |
| Previous Owner | $504,000 | Unknown | |
| Previous Owner | $496,000 | No Value Available | |
| Previous Owner | $352,000 | Unknown | |
| Previous Owner | $292,000 | No Value Available | |
| Closed | $62,000 | No Value Available | |
| Closed | $37,700 | No Value Available |
Property History
| Date | Event | Price | Change | Sq Ft Price |
|---|---|---|---|---|
| 05/07/2021 05/07/21 | Sold | $1,922,204 | -1.5% | $485 / Sq Ft |
| 04/05/2021 04/05/21 | Pending | -- | -- | -- |
| 03/25/2021 03/25/21 | Price Changed | $1,950,500 | 0.0% | $492 / Sq Ft |
| 02/04/2021 02/04/21 | For Sale | $1,950,000 | +113.1% | $492 / Sq Ft |
| 10/25/2013 10/25/13 | Sold | $915,000 | -7.6% | $231 / Sq Ft |
| 06/19/2013 06/19/13 | For Sale | $990,000 | 0.0% | $250 / Sq Ft |
| 05/24/2013 05/24/13 | Pending | -- | -- | -- |
| 05/23/2013 05/23/13 | Pending | -- | -- | -- |
| 04/17/2013 04/17/13 | Price Changed | $990,000 | -9.9% | $250 / Sq Ft |
| 03/13/2013 03/13/13 | For Sale | $1,099,000 | +99.8% | $277 / Sq Ft |
| 09/20/2012 09/20/12 | Sold | $550,000 | +13.4% | $139 / Sq Ft |
| 03/11/2012 03/11/12 | Pending | -- | -- | -- |
| 03/07/2012 03/07/12 | For Sale | $485,000 | -- | $122 / Sq Ft |
Tax History Compared to Growth
Tax History
| Year | Tax Paid | Tax Assessment Tax Assessment Total Assessment is a certain percentage of the fair market value that is determined by local assessors to be the total taxable value of land and additions on the property. | Land | Improvement |
|---|---|---|---|---|
| 2025 | $25,211 | $2,080,649 | $1,234,405 | $846,244 |
| 2024 | $25,211 | $2,039,852 | $1,210,201 | $829,651 |
| 2023 | $24,766 | $1,999,856 | $1,186,472 | $813,384 |
| 2022 | $23,536 | $1,960,644 | $1,163,208 | $797,436 |
| 2021 | $12,913 | $1,036,237 | $679,501 | $356,736 |
| 2020 | $13,019 | $1,025,613 | $672,534 | $353,079 |
| 2019 | $12,503 | $1,005,504 | $659,348 | $346,156 |
| 2018 | $12,332 | $985,789 | $646,420 | $339,369 |
| 2016 | $11,789 | $947,512 | $621,320 | $326,192 |
| 2015 | $11,602 | $933,281 | $611,988 | $321,293 |
| 2014 | $11,677 | $915,000 | $600,000 | $315,000 |
Agents Affiliated with this Home
-
Virginia Harper

Seller's Agent in 2021
Virginia Harper
Royalle Properties
(310) 956-8991
2 in this area
6 Total Sales
-
Kristin Kanjo

Buyer's Agent in 2021
Kristin Kanjo
Compass
(310) 266-5811
1 in this area
30 Total Sales
-
Rodney L Walker
R
Seller's Agent in 2013
Rodney L Walker
Sunset 2000 Realty
(310) 877-8787
3 Total Sales
Map
Source: The MLS
MLS Number: 21-689860
APN: 5012-008-001
- 4510 S Mullen Ave
- 4251 Angeles Vista Blvd
- 3803 Monteith Dr
- 3481 Mount Vernon Dr
- 4730 Angeles Vista Blvd
- 4715 Presidio Dr
- 3740 Santa Rosalia Dr Unit 416
- 3740 Santa Rosalia Dr Unit 212
- 4043 Don Tomaso Dr
- 3750 Santa Rosalia Dr Unit 413
- 3750 Santa Rosalia Dr Unit 207
- 4192 Don Luis Dr
- 4028 Kenway Ave
- 3756 Lockland Dr Unit C
- 3704 Lorado Way
- 4039 Fairway Blvd
- 3527 Floresta Ave
- 4231 Don Luis Dr
- 3823 Lorado Way
- 5126 Chesley Ave
