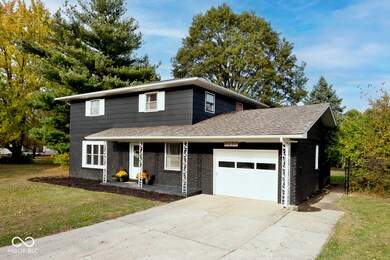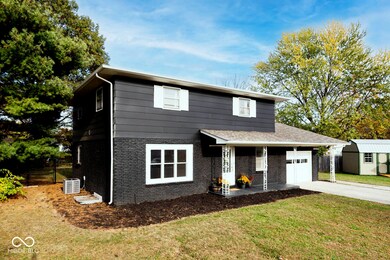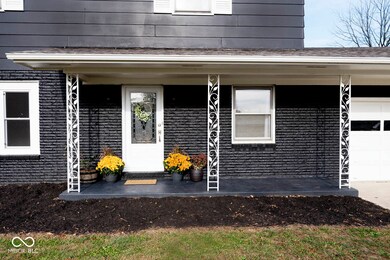
4410 Delmar Ct Anderson, IN 46013
Highlights
- Traditional Architecture
- No HOA
- 1 Car Attached Garage
- Wood Flooring
- Covered patio or porch
- Walk-In Closet
About This Home
As of December 2024Charming South Anderson home positioned on a quiet cul-de-sac. This bright and welcoming 4 bed/3 bath home has been updated from top to bottom. With warm and inviting new laminate floors, fresh paint, updated lighting and hardware throughout, this home is move-in-ready! So much to love about the large living and dining room and spacious eat-in kitchen with new appliances. Don't miss the freshly remodeled half bath and laundry room on the main floor. Enjoy the fully-fenced backyard from the comfort of your screened-in porch. Conveniently located close to I-69, you won't want to miss this one!
Last Agent to Sell the Property
Keller Williams Indpls Metro N Brokerage Email: forthelovehomes@kw.com License #RB20000336 Listed on: 10/31/2024

Co-Listed By
Keller Williams Indpls Metro N Brokerage Email: forthelovehomes@kw.com License #RB21002563
Home Details
Home Type
- Single Family
Est. Annual Taxes
- $2,170
Year Built
- Built in 1965
Parking
- 1 Car Attached Garage
Home Design
- Traditional Architecture
- Brick Exterior Construction
- Block Foundation
- Aluminum Siding
Interior Spaces
- 2-Story Property
- Vinyl Clad Windows
- Combination Kitchen and Dining Room
- Basement
Kitchen
- Electric Oven
- Dishwasher
Flooring
- Wood
- Laminate
Bedrooms and Bathrooms
- 4 Bedrooms
- Walk-In Closet
Schools
- Highland Middle School
- Anderson Intermediate School
Additional Features
- Covered patio or porch
- 0.32 Acre Lot
- Gas Water Heater
Community Details
- No Home Owners Association
- Del Mar Estates Subdivision
Listing and Financial Details
- Tax Lot 83
- Assessor Parcel Number 481125203085000003
- Seller Concessions Offered
Ownership History
Purchase Details
Home Financials for this Owner
Home Financials are based on the most recent Mortgage that was taken out on this home.Purchase Details
Home Financials for this Owner
Home Financials are based on the most recent Mortgage that was taken out on this home.Purchase Details
Home Financials for this Owner
Home Financials are based on the most recent Mortgage that was taken out on this home.Purchase Details
Home Financials for this Owner
Home Financials are based on the most recent Mortgage that was taken out on this home.Similar Homes in Anderson, IN
Home Values in the Area
Average Home Value in this Area
Purchase History
| Date | Type | Sale Price | Title Company |
|---|---|---|---|
| Warranty Deed | -- | Absolute Title Inc | |
| Warranty Deed | $265,000 | Absolute Title Inc | |
| Warranty Deed | $238,000 | Fidelity National Title | |
| Warranty Deed | -- | Fidelity National Title | |
| Warranty Deed | -- | None Available |
Mortgage History
| Date | Status | Loan Amount | Loan Type |
|---|---|---|---|
| Open | $265,000 | VA | |
| Closed | $265,000 | VA | |
| Previous Owner | $231,725 | FHA | |
| Previous Owner | $200,000 | Construction |
Property History
| Date | Event | Price | Change | Sq Ft Price |
|---|---|---|---|---|
| 12/05/2024 12/05/24 | Sold | $265,000 | -3.6% | $100 / Sq Ft |
| 11/06/2024 11/06/24 | Pending | -- | -- | -- |
| 10/31/2024 10/31/24 | For Sale | $275,000 | +16.5% | $104 / Sq Ft |
| 03/01/2023 03/01/23 | Sold | $236,000 | +2.6% | $89 / Sq Ft |
| 01/29/2023 01/29/23 | Pending | -- | -- | -- |
| 01/23/2023 01/23/23 | For Sale | $230,000 | +72.9% | $87 / Sq Ft |
| 02/09/2022 02/09/22 | Sold | $133,000 | -11.3% | $48 / Sq Ft |
| 01/30/2022 01/30/22 | Pending | -- | -- | -- |
| 01/24/2022 01/24/22 | For Sale | $149,900 | +66.6% | $54 / Sq Ft |
| 10/08/2021 10/08/21 | Sold | $90,000 | +1.1% | $33 / Sq Ft |
| 09/14/2021 09/14/21 | Pending | -- | -- | -- |
| 09/13/2021 09/13/21 | For Sale | $89,000 | -- | $32 / Sq Ft |
Tax History Compared to Growth
Tax History
| Year | Tax Paid | Tax Assessment Tax Assessment Total Assessment is a certain percentage of the fair market value that is determined by local assessors to be the total taxable value of land and additions on the property. | Land | Improvement |
|---|---|---|---|---|
| 2024 | $2,222 | $212,000 | $16,400 | $195,600 |
| 2023 | $2,170 | $196,000 | $15,600 | $180,400 |
| 2022 | $2,479 | $110,800 | $14,800 | $96,000 |
| 2021 | $1,109 | $101,700 | $14,700 | $87,000 |
| 2020 | $1,058 | $97,000 | $14,100 | $82,900 |
| 2019 | $1,030 | $94,600 | $14,100 | $80,500 |
| 2018 | $957 | $87,200 | $14,100 | $73,100 |
| 2017 | $862 | $86,200 | $14,100 | $72,100 |
| 2016 | $862 | $86,200 | $14,100 | $72,100 |
| 2014 | $1,013 | $101,300 | $14,100 | $87,200 |
| 2013 | $1,013 | $101,300 | $14,100 | $87,200 |
Agents Affiliated with this Home
-
Erin Barrett

Seller's Agent in 2024
Erin Barrett
Keller Williams Indpls Metro N
(317) 750-4307
1 in this area
93 Total Sales
-
Annie Royce

Seller Co-Listing Agent in 2024
Annie Royce
Keller Williams Indpls Metro N
(812) 599-0688
1 in this area
19 Total Sales
-
Renae Warren

Buyer's Agent in 2024
Renae Warren
eXp Realty LLC
(317) 797-7747
17 in this area
133 Total Sales
-
Candy Bair

Seller's Agent in 2023
Candy Bair
RE/MAX Real Estate Solutions
(765) 602-9333
135 in this area
216 Total Sales
-
A
Buyer's Agent in 2023
Annette Fields
Annette Fields
-
Nick Rodgers

Seller's Agent in 2022
Nick Rodgers
RE/MAX Real Estate Solutions
(765) 640-1900
151 in this area
264 Total Sales
Map
Source: MIBOR Broker Listing Cooperative®
MLS Number: 22008742
APN: 48-11-25-203-085.000-003
- 618 N Buckingham Ct
- 0 Fairview Dr Unit MBR22021213
- 0 Fairview Dr Unit MBR22021211
- 4329 Rutgers Dr Unit 40B
- 4329 Rutgers Dr Unit 40B
- 4504 Harvard Dr
- 4221 Haverhill Dr
- 905 Crescent Dr
- 616 W 38th St
- 0 W 42nd St
- 4316 London Ct
- 3635 Elmway Dr
- 3826 Delaware St
- 3907 Haverhill Dr
- 202 Asbury Dr
- 1011 Robin Dr
- 3822 Haverhill Dr
- 217 Devonshire Ct
- 328 W 53rd St Unit 52
- 328 W 53rd St Unit 86






