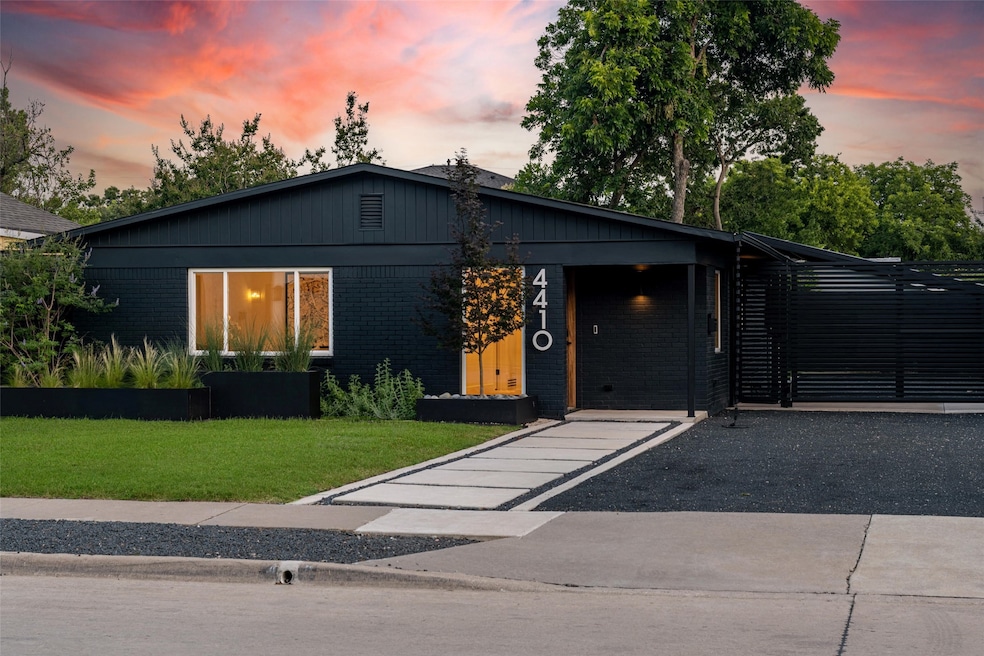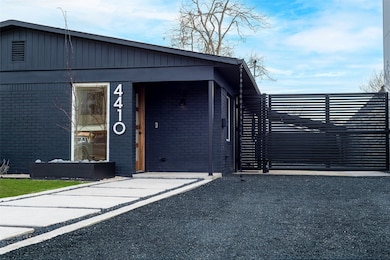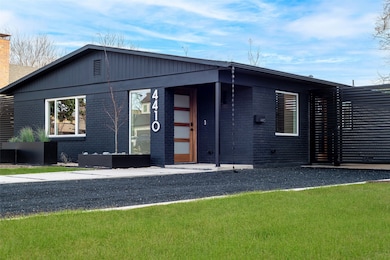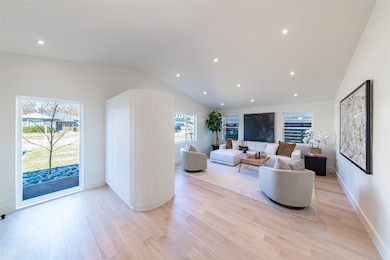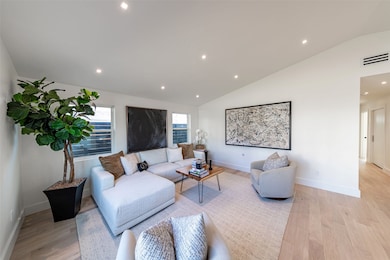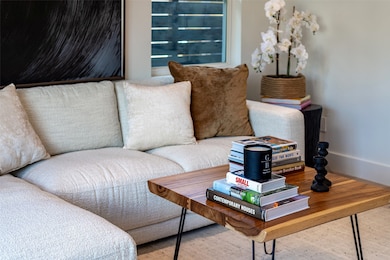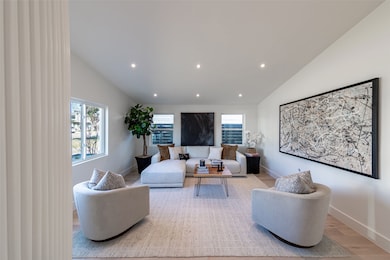
4410 Merrell Rd Dallas, TX 75229
Preston Hollow NeighborhoodEstimated payment $4,596/month
Highlights
- Electric Gate
- Vaulted Ceiling
- Attached Garage
- Open Floorplan
- Traditional Architecture
- Built-In Features
About This Home
Stunning Fully Remodeled Mid-Century Modern in Prime Dallas Location!
Nestled in the highly sought-after Little Preston Hollow neighborhood, this exquisite 2-bedroom, 2-bathroom home seamlessly blends timeless mid-century modern design with sophisticated contemporary upgrades. Every detail of this stunning remodel has been thoughtfully curated to maximize both style and functionality. The home features brand-new Porcelanosa engineered hardwood floors throughout, enhancing its warm yet modern aesthetic. The beautifully redesigned kitchen boasts sleek new cabinetry, gorgeous countertops, and premium Bosch appliances, creating a perfect balance of elegance and simplicity. The primary suite is a true retreat, featuring a custom walk-in closet that flows seamlessly into a luxurious en-suite bathroom, complete with high-end fixtures and a striking, one-of-a-kind design. Outside, a custom gate encloses the backyard, providing both privacy and security. A newly built carport adds convenience, while the spacious, fully fenced backyard offers a serene setting for outdoor relaxation and entertaining. This rare mid-century modern gem is truly one of a kind—offering impeccable design, premium upgrades, and an unbeatable location. Don’t miss the opportunity to make it yours!
Listing Agent
Dave Perry Miller Real Estate Brokerage Phone: 214-369-6000 License #0730655 Listed on: 03/21/2025

Home Details
Home Type
- Single Family
Est. Annual Taxes
- $10,300
Year Built
- Built in 1952
Lot Details
- 6,534 Sq Ft Lot
- Gated Home
- Privacy Fence
- Wood Fence
- Back Yard
Home Design
- Traditional Architecture
- Brick Exterior Construction
- Slab Foundation
- Composition Roof
Interior Spaces
- 1,183 Sq Ft Home
- 1-Story Property
- Open Floorplan
- Built-In Features
- Vaulted Ceiling
- Chandelier
- Washer Hookup
Kitchen
- Gas Oven or Range
- Gas Cooktop
- Dishwasher
- Disposal
Bedrooms and Bathrooms
- 2 Bedrooms
- 2 Full Bathrooms
Parking
- Attached Garage
- 2 Detached Carport Spaces
- Driveway
- Electric Gate
Schools
- Withers Elementary School
- White High School
Utilities
- Central Heating and Cooling System
Community Details
- Northcrest Subdivision
Listing and Financial Details
- Legal Lot and Block 3 / 4/553
- Assessor Parcel Number 00000417373000000
Map
Home Values in the Area
Average Home Value in this Area
Tax History
| Year | Tax Paid | Tax Assessment Tax Assessment Total Assessment is a certain percentage of the fair market value that is determined by local assessors to be the total taxable value of land and additions on the property. | Land | Improvement |
|---|---|---|---|---|
| 2024 | $10,300 | $460,850 | $400,000 | $60,850 |
| 2023 | $10,300 | $425,000 | $360,000 | $65,000 |
| 2022 | $9,078 | $363,050 | $340,000 | $23,050 |
| 2021 | $7,533 | $285,550 | $240,000 | $45,550 |
| 2020 | $7,189 | $265,010 | $225,000 | $40,010 |
| 2019 | $7,540 | $265,010 | $225,000 | $40,010 |
| 2018 | $7,206 | $265,010 | $225,000 | $40,010 |
| 2017 | $5,926 | $217,910 | $175,000 | $42,910 |
| 2016 | $4,566 | $167,910 | $125,000 | $42,910 |
| 2015 | $3,347 | $151,330 | $110,000 | $41,330 |
| 2014 | $3,347 | $122,010 | $100,000 | $22,010 |
Property History
| Date | Event | Price | Change | Sq Ft Price |
|---|---|---|---|---|
| 05/28/2025 05/28/25 | Price Changed | $675,000 | -1.5% | $571 / Sq Ft |
| 05/09/2025 05/09/25 | Price Changed | $685,000 | -1.4% | $579 / Sq Ft |
| 03/21/2025 03/21/25 | For Sale | $695,000 | 0.0% | $587 / Sq Ft |
| 04/04/2013 04/04/13 | Rented | $1,600 | 0.0% | -- |
| 04/04/2013 04/04/13 | For Rent | $1,600 | -- | -- |
Purchase History
| Date | Type | Sale Price | Title Company |
|---|---|---|---|
| Vendors Lien | -- | None Available | |
| Warranty Deed | -- | None Available | |
| Warranty Deed | -- | Capital Title |
Mortgage History
| Date | Status | Loan Amount | Loan Type |
|---|---|---|---|
| Closed | $300,000 | Unknown | |
| Previous Owner | $500,000 | Credit Line Revolving | |
| Previous Owner | $250,000 | Credit Line Revolving |
Similar Homes in Dallas, TX
Source: North Texas Real Estate Information Systems (NTREIS)
MLS Number: 20878352
APN: 00000417373000000
- 4411 Sexton Ln
- 4415 Merrell Rd
- 4326 Merrell Rd
- 4426 Bonham St
- 4322 Sexton Ln
- 4435 Merrell Rd
- 4311 Merrell Rd
- 4307 Bonham St Unit 1
- 4307 Bonham St
- 4346 Middleton Rd
- 4262 Royal Ridge Dr
- 10510 Les Jardins Dr
- 4218 Bonham St
- 4210 Bonham St
- 4232 Meadowdale Ln
- 4203 Bonham St
- 4407 Ridge Rd
- 4210 Creekdale Dr
- 10342 Woodford Dr
- 4220 Beaver Brook Place
- 4419 Sexton Ln
- 4202 Bonham St
- 10788 Bushire Dr
- 4522 Walnut Hill Ln
- 4730 Royal Ln
- 4082 Royal Ln
- 10715 Royal Springs Dr
- 4195 Valley Ridge Rd
- 4054 Walnut Hill Ln
- 4524 Park Ln
- 4052 Park Ln
- 10409 Remington Ln
- 3928 Valley Ridge Rd
- 4159 Clover Ln
- 4311 Brookview Dr
- 5228 Tanbark Rd
- 11510 Midway Rd
- 3732 Valley Ridge Rd
- 3836 Van Ness Ln
- 3641 Timberview Rd
