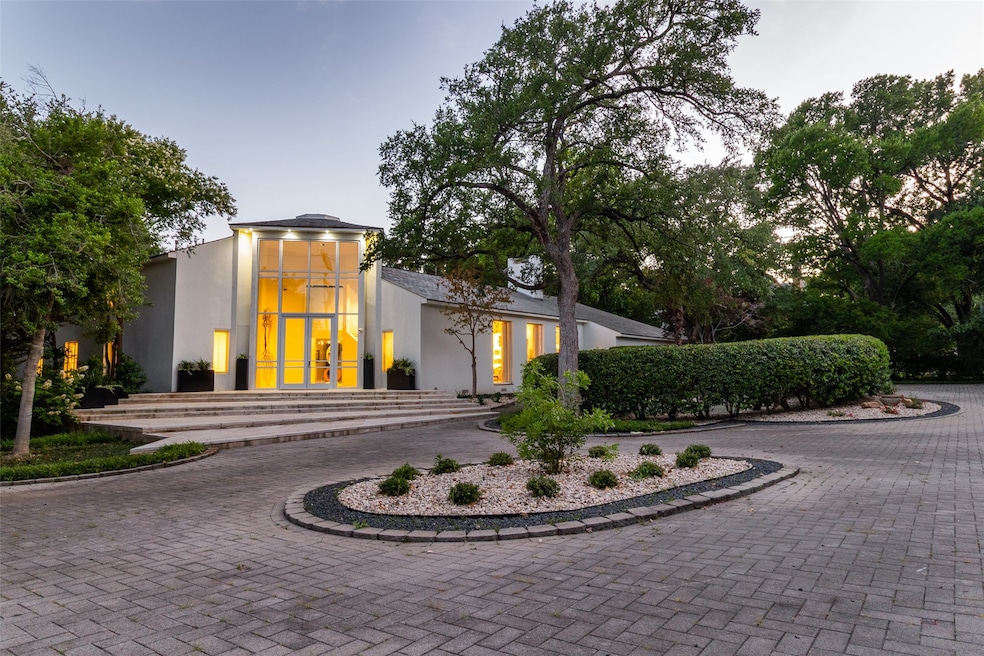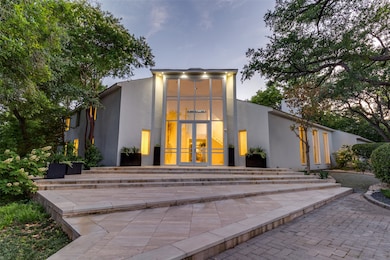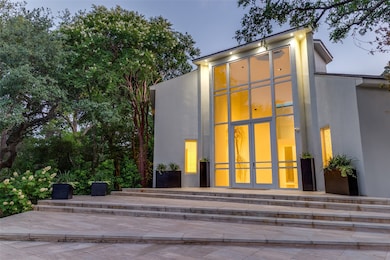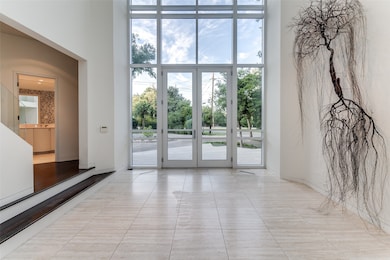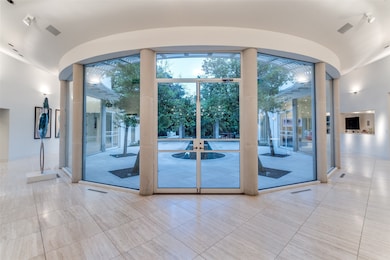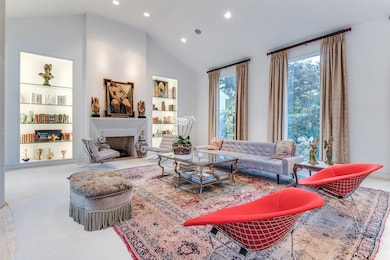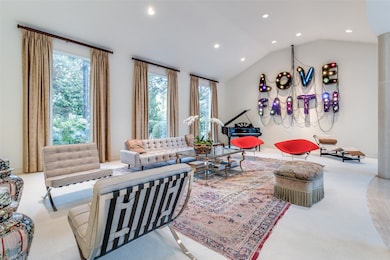4524 Park Ln Dallas, TX 75220
Preston Hollow NeighborhoodHighlights
- Pool and Spa
- 1.31 Acre Lot
- Contemporary Architecture
- Built-In Refrigerator
- Open Floorplan
- Family Room with Fireplace
About This Home
An exquisite Bud Oglesby-designed estate nestled on a premier 1.3-acre corner lot in Preston Hollow. Floor-to-ceiling windows fill the home with natural light and wrap around a covered arbor, reflecting the pool and spa. The impressive two-story entry leads to expansive living areas, seamlessly connected by a gourmet kitchen. Featuring sleek custom cabinetry, stainless steel appliances, a spacious island, double ovens, and a walk-in pantry, the chef’s kitchen is a culinary dream. Overlooking the central courtyard, the family room boasts vaulted ceilings, a full wet bar, and a private office. The gracious first-floor primary suite offers soaring ceilings and a wall of windows with serene views of the beautifully manicured grounds. The spa-like primary bath features dual vanities, two walk-in closets, a large walk-in shower, and a separate enclosed tub. Two additional ensuite bedrooms complete the first level. Upstairs, you'll find another ensuite bedroom along with a media room that can serve as a secondary bedroom with a full bath. Designed for grand entertaining, this stunning museum-quality home is complete with an oversized four-car garage.
Listing Agent
Allie Beth Allman & Assoc. Brokerage Phone: 214-529-1282 License #0721495 Listed on: 06/04/2025

Co-Listing Agent
Allie Beth Allman & Assoc. Brokerage Phone: 214-529-1282 License #0539273
Home Details
Home Type
- Single Family
Est. Annual Taxes
- $65,855
Year Built
- Built in 1991
Lot Details
- 1.31 Acre Lot
- Landscaped
- Corner Lot
- Irregular Lot
- Many Trees
- Back Yard
Parking
- 4 Car Garage
- Front Facing Garage
- Driveway
- On-Street Parking
Home Design
- Contemporary Architecture
- Pillar, Post or Pier Foundation
- Slate Roof
- Stucco
Interior Spaces
- 7,850 Sq Ft Home
- 2-Story Property
- Open Floorplan
- Wet Bar
- Vaulted Ceiling
- Ceiling Fan
- Chandelier
- Gas Fireplace
- Family Room with Fireplace
- 2 Fireplaces
- Living Room with Fireplace
- Basement
Kitchen
- Eat-In Kitchen
- <<doubleOvenToken>>
- Electric Oven
- Electric Cooktop
- <<microwave>>
- Built-In Refrigerator
- Dishwasher
- Kitchen Island
- Disposal
Flooring
- Wood
- Ceramic Tile
Bedrooms and Bathrooms
- 5 Bedrooms
- Walk-In Closet
Pool
- Pool and Spa
- In Ground Pool
Outdoor Features
- Covered patio or porch
- Exterior Lighting
Schools
- Walnuthill Elementary School
- Jefferson High School
Utilities
- Central Heating and Cooling System
- Heating System Uses Natural Gas
- High Speed Internet
- Cable TV Available
Listing and Financial Details
- Residential Lease
- Property Available on 6/6/25
- Tenant pays for all utilities
- Legal Lot and Block 1A / B5553
- Assessor Parcel Number 00000419920000000
Community Details
Overview
- Mcneese Subdivision
Pet Policy
- Pets Allowed
- 2 Pets Allowed
Map
Source: North Texas Real Estate Information Systems (NTREIS)
MLS Number: 20957739
APN: 00000419920000000
- 4259 Park Ln
- 4241 Park Ln
- 4415 Gloster Rd
- 4311 Brookview Dr
- 4206 Woodfin Dr
- 4306 Gloster Rd
- 4522 Walnut Hill Ln
- 4237 Willow Grove Rd
- 4207 Valley Ridge Rd
- 4181 Lively Ln
- 4549 Walnut Hill Ln
- 9930 Strait Ln
- 5020 Park Ln
- 4939 Brookview Dr
- 4406 Southcrest Rd
- 9435 Inwood Rd
- 4214 Walnut Hill Ln
- 4112 Edith Ct
- 9027 Guernsey Ln
- 4207 Walnut Hill Ln
- 4311 Brookview Dr
- 4522 Walnut Hill Ln
- 4159 Clover Ln
- 4195 Valley Ridge Rd
- 9027 Guernsey Ln
- 4052 Park Ln
- 4054 Walnut Hill Ln
- 4150 Woodcreek Dr
- 9118 Cochran Bluff Ln
- 4419 Sexton Ln
- 3928 Valley Ridge Rd
- 3932 Cortez Dr
- 4202 Bonham St
- 3836 Van Ness Ln
- 8525 Briarwood Ln
- 3945 Hawick Ln
- 3900 W Northwest Hwy
- 3813 Cortez Dr
- 8728 Glencrest Ln
- 3825 Hawick Ln
