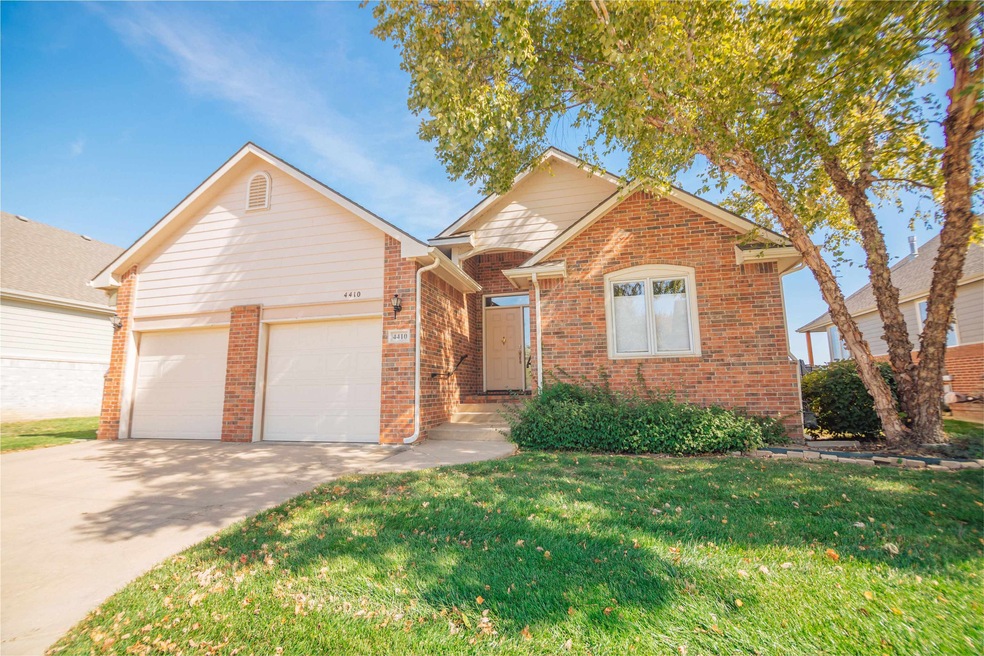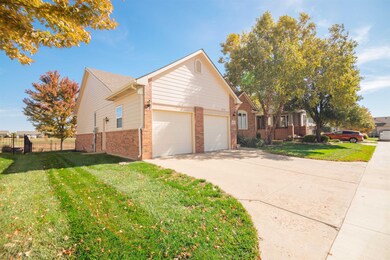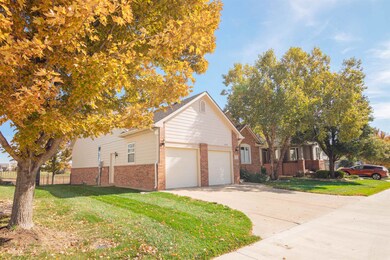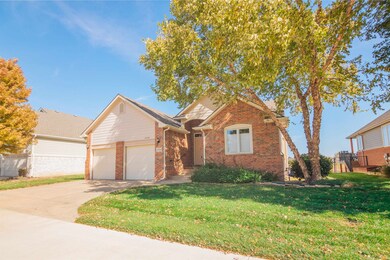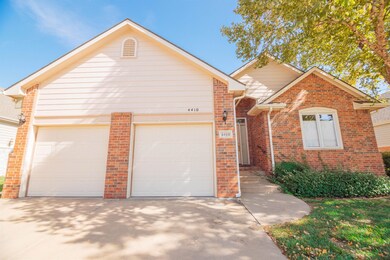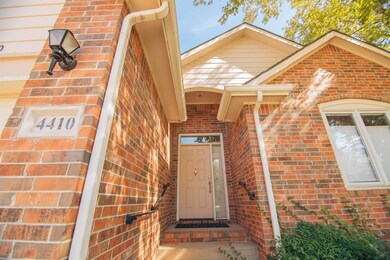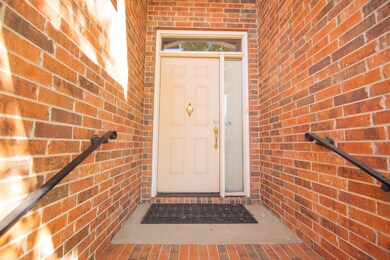
4410 N Shadow Glen Wichita, KS 67226
Willowbend NeighborhoodEstimated Value: $277,000 - $292,918
Highlights
- Golf Course Community
- Ranch Style House
- 2 Car Attached Garage
- Deck
- Jettted Tub and Separate Shower in Primary Bathroom
- Oversized Parking
About This Home
As of January 2023Come and see this beautiful patio home with a spectacular view of the Willowbend Golf Course that has a charming East-facing view today! Featuring a new HVAC as of the summer of 2022, a quiet neighborhood and no thru traffic, this property has a lot of fantastic features for you! As you arrive, you'll appreciate the gorgeous neighborhood and charming brick front of this home. Stepping into the home, you'll be taken by the inviting entry way, tall ceilings, and large living room with a wonderful amount of natural light! To the left, you have your stairs to a full-size, unfinished basement, and then the kitchen! The kitchen features lots of counter space, lots of cabinets and again, a lot of natural light! The formal dining area is large enough for a good sized table, china hutch, friends, family and you! The Master bedroom is spacious, features gorgeous view of the golf course and vaulted ceilings! The master bathroom also features dual sinks, a separate jetted tub, walk-in shower and glass bricks for privacy while giving light! The other bedroom is also a large bedroom with its own full bathroom as well! Outdoors, you have a fantastic covered deck, fully fenced yard with wrought iron fencing and great views of the golf course! This patio home packs a lot- come see it today!
Last Listed By
Keller Williams Signature Partners, LLC License #00231882 Listed on: 10/20/2022

Home Details
Home Type
- Single Family
Est. Annual Taxes
- $2,591
Year Built
- Built in 2004
Lot Details
- 6,534 Sq Ft Lot
- Sprinkler System
HOA Fees
- $157 Monthly HOA Fees
Home Design
- Ranch Style House
- Patio Home
- Frame Construction
- Composition Roof
Interior Spaces
- 1,497 Sq Ft Home
- Ceiling Fan
- Gas Fireplace
- Living Room with Fireplace
- Combination Kitchen and Dining Room
Kitchen
- Breakfast Bar
- Oven or Range
- Range Hood
- Dishwasher
- Disposal
Bedrooms and Bathrooms
- 2 Bedrooms
- Split Bedroom Floorplan
- En-Suite Primary Bedroom
- Walk-In Closet
- 2 Full Bathrooms
- Laminate Bathroom Countertops
- Dual Vanity Sinks in Primary Bathroom
- Jettted Tub and Separate Shower in Primary Bathroom
Laundry
- Laundry Room
- Laundry on main level
- 220 Volts In Laundry
Unfinished Basement
- Basement Fills Entire Space Under The House
- Natural lighting in basement
Parking
- 2 Car Attached Garage
- Oversized Parking
- Garage Door Opener
Outdoor Features
- Deck
- Rain Gutters
Schools
- Isely Magnet Elementary School
- Stucky Middle School
- Heights High School
Utilities
- Forced Air Heating and Cooling System
- Heating System Uses Gas
Listing and Financial Details
- Assessor Parcel Number 109-30-0-12-10-002.00
Community Details
Overview
- Association fees include lawn service, snow removal, trash, gen. upkeep for common ar
- Willowbend Subdivision
Recreation
- Golf Course Community
Ownership History
Purchase Details
Home Financials for this Owner
Home Financials are based on the most recent Mortgage that was taken out on this home.Purchase Details
Purchase Details
Purchase Details
Similar Homes in the area
Home Values in the Area
Average Home Value in this Area
Purchase History
| Date | Buyer | Sale Price | Title Company |
|---|---|---|---|
| Watson Corbin M | -- | Security 1St Title | |
| Watson Corbin M | -- | Security 1St Title | |
| Stiglitz Marcie A | -- | None Available | |
| Swim Marvin E | -- | Sec 1St | |
| Stiglitz Marcile A | -- | None Available |
Mortgage History
| Date | Status | Borrower | Loan Amount |
|---|---|---|---|
| Open | Watson Corbin M | $192,000 |
Property History
| Date | Event | Price | Change | Sq Ft Price |
|---|---|---|---|---|
| 01/12/2023 01/12/23 | Sold | -- | -- | -- |
| 12/08/2022 12/08/22 | Pending | -- | -- | -- |
| 12/01/2022 12/01/22 | For Sale | $255,000 | 0.0% | $170 / Sq Ft |
| 11/20/2022 11/20/22 | Pending | -- | -- | -- |
| 11/16/2022 11/16/22 | Price Changed | $255,000 | -5.6% | $170 / Sq Ft |
| 10/20/2022 10/20/22 | For Sale | $270,000 | -- | $180 / Sq Ft |
Tax History Compared to Growth
Tax History
| Year | Tax Paid | Tax Assessment Tax Assessment Total Assessment is a certain percentage of the fair market value that is determined by local assessors to be the total taxable value of land and additions on the property. | Land | Improvement |
|---|---|---|---|---|
| 2023 | $3,190 | $29,348 | $7,406 | $21,942 |
| 2022 | $2,891 | $25,841 | $6,992 | $18,849 |
| 2021 | $2,598 | $22,701 | $4,209 | $18,492 |
| 2020 | $2,531 | $22,034 | $4,209 | $17,825 |
| 2019 | $2,367 | $20,597 | $4,209 | $16,388 |
| 2018 | $2,304 | $19,999 | $3,347 | $16,652 |
Agents Affiliated with this Home
-
Robert Beard

Seller's Agent in 2023
Robert Beard
Keller Williams Signature Partners, LLC
(316) 680-7320
2 in this area
76 Total Sales
-
Rob Pestinger

Buyer's Agent in 2023
Rob Pestinger
Pestinger Real Estate
(316) 650-2606
2 in this area
65 Total Sales
Map
Source: South Central Kansas MLS
MLS Number: 618191
APN: 109-30-0-12-10-002.00
- 4325 N Cherry Hill St
- 4536 N Barton Creek Ct
- 7540 E Castle Pines St
- 4260 N Rushwood Ct
- 6874 E Odessa Ct
- 7706 E Champions Cir
- 4009 N Sweet Bay St
- 4005 N Sweet Bay St
- 4820 N Indian Oak St
- 3929 N Sweet Bay St
- 3934 N Jasmine St
- 4214 N Spyglass Cir
- 7905 E Turquoise Trail
- 4103 N Tara Cir
- 5009 N Remington St
- 4724 N Elk Creek Dr
- 5012 N Remington St
- 8235 E Summerside Place
- 8385 E Summerside Place
- 8381 E Summerside Place
- 4410 N Shadow Glen
- 4406 N Shadow Glen
- 4414 N Shadow Glen
- 4346 N Shadow Glen
- 4418 N Shadow Glen
- 4416 N Barton Creek Ct
- 4350 N Shadow Glen
- 4422 N Shadow Glen
- 4342 N Shadow Glen
- 4354 N Barton Creek St
- 4404 N Barton Creek Ct
- 4436 N Barton Creek Ct
- 4424 N Barton Creek Ct
- 4358 N Barton Creek St
- 4426 N Shadow Glen
- 4350 N Barton Creek St
- 4432 N Barton Creek Ct
- 4338 N Barton Creek Cir
- 4428 N Barton Creek Ct
- 4430 N Shadow Glen
