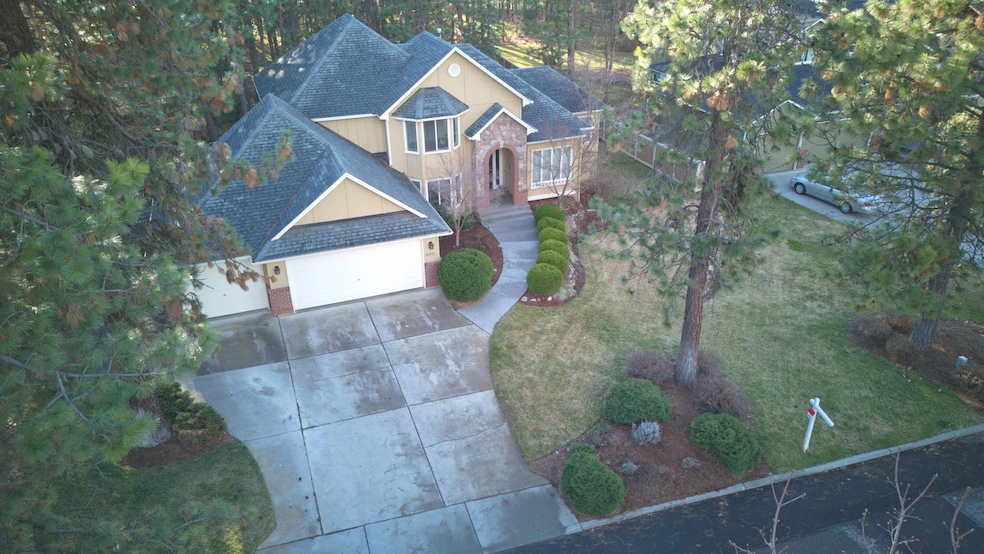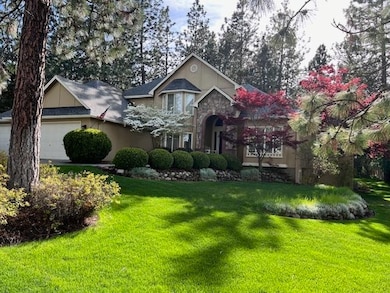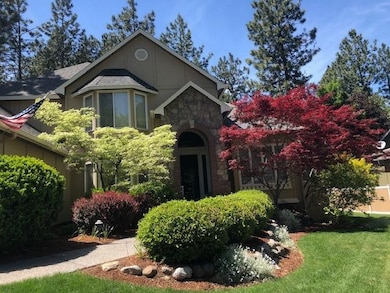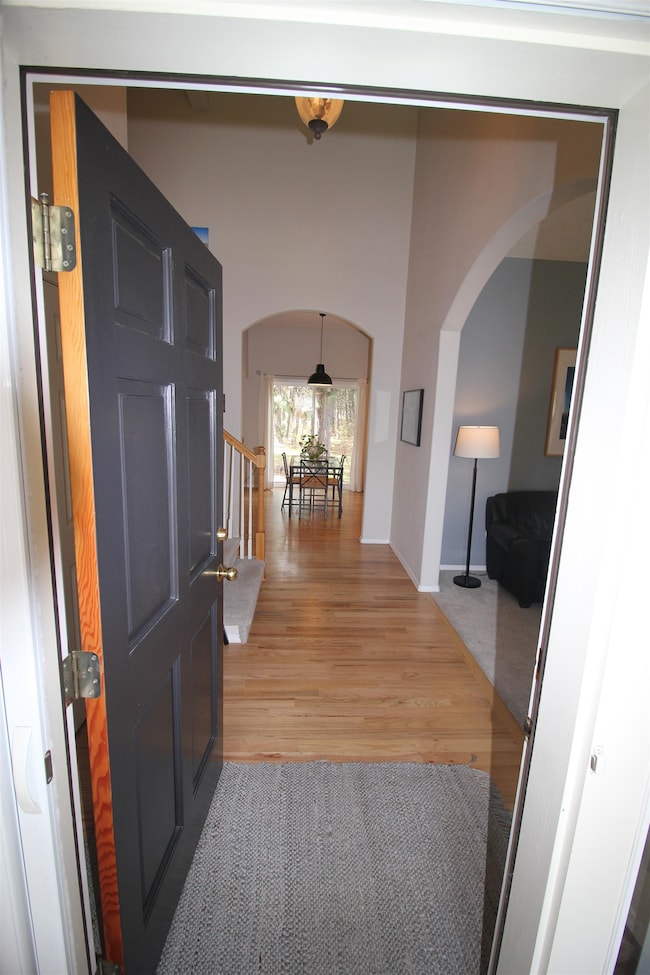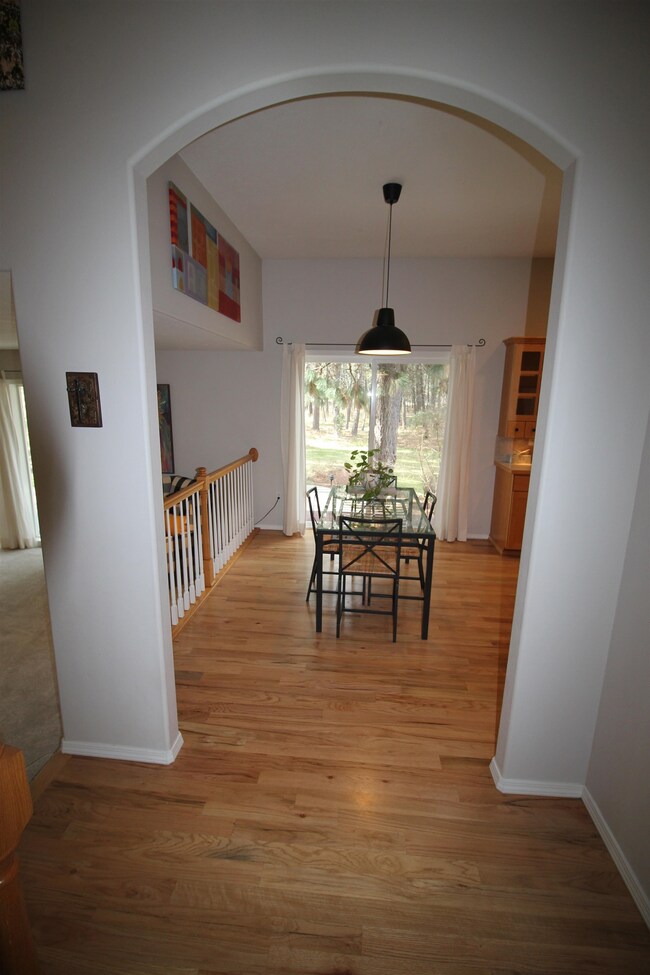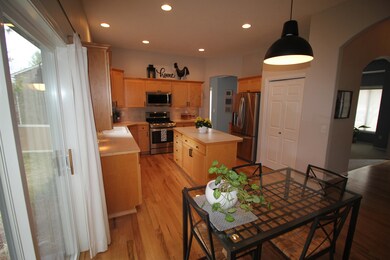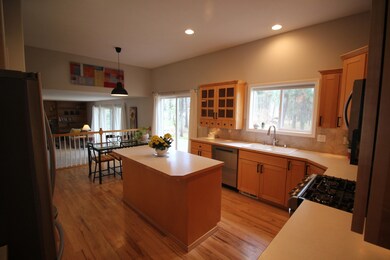
4410 S Julia St Spokane, WA 99223
Moran Prairie NeighborhoodHighlights
- 0.71 Acre Lot
- Contemporary Architecture
- 1 Fireplace
- Moran Prairie Elementary School Rated A-
- Wood Flooring
- Workshop
About This Home
As of May 2025This stunning Mark Busch custom built 5 bdrm 3 bath home/ 4 bdrm w/ bay window main flr office, is on a quiet cul-de-sac adjacent to the Ben Burr walking trail in the desirable Moran Prairie, Chase, & Ferris school boundaries. The home has been repainted inside & out w/in the past 5 yrs. It features newer high-quality carpet throughout. Other exceptional qualities are a semi-formal dining rm & an open airy kitchen w/ a large island, a spacious family rm complete w/ a beautiful fireplace sided on both sides w/ built in bookcases. The large main flr includes a full bath, & a laundry rm/mudrm w/ direct access to the 3 car garage. A sweeping custom staircase leads to the upstairs primary suite with a garden tub bathrm, 2 additional bedrms & a full bath. The bsmt level features a bdrm w/ a lrg egress window & a lrg unfinished area ideal for an in-home shop or future media rm. The .7 acre deep lot includes an inviting bk yd w/ spa & truly has to be seen to be believed as it includes its own natural pine forest.
Last Agent to Sell the Property
Hagood Real Estate & Mortgage License #10634 Listed on: 03/28/2025
Home Details
Home Type
- Single Family
Est. Annual Taxes
- $5,780
Year Built
- Built in 1997
Lot Details
- 0.71 Acre Lot
Parking
- 3 Car Attached Garage
- Garage Door Opener
- Off-Site Parking
Home Design
- Contemporary Architecture
- Brick or Stone Veneer
Interior Spaces
- 3,400 Sq Ft Home
- 2-Story Property
- 1 Fireplace
- Wood Flooring
- Partially Finished Basement
- Workshop
Kitchen
- Gas Range
- Free-Standing Range
- Microwave
- Dishwasher
- Disposal
Bedrooms and Bathrooms
- 5 Bedrooms
- 3 Bathrooms
Schools
- Chase Middle School
- Ferris High School
Utilities
- Forced Air Heating and Cooling System
- High Speed Internet
Community Details
- No Home Owners Association
- Built by Mark Busch
- Windsong 2Nd Add Subdivision
Listing and Financial Details
- Assessor Parcel Number 34031.0013
Ownership History
Purchase Details
Home Financials for this Owner
Home Financials are based on the most recent Mortgage that was taken out on this home.Purchase Details
Home Financials for this Owner
Home Financials are based on the most recent Mortgage that was taken out on this home.Similar Homes in Spokane, WA
Home Values in the Area
Average Home Value in this Area
Purchase History
| Date | Type | Sale Price | Title Company |
|---|---|---|---|
| Warranty Deed | $740,500 | Vista Title | |
| Warranty Deed | $253,000 | Transnation Title Insurance |
Mortgage History
| Date | Status | Loan Amount | Loan Type |
|---|---|---|---|
| Open | $592,400 | New Conventional | |
| Previous Owner | $400,000 | Credit Line Revolving | |
| Previous Owner | $202,400 | No Value Available |
Property History
| Date | Event | Price | Change | Sq Ft Price |
|---|---|---|---|---|
| 05/02/2025 05/02/25 | Sold | $740,500 | +1.4% | $218 / Sq Ft |
| 04/09/2025 04/09/25 | Pending | -- | -- | -- |
| 04/07/2025 04/07/25 | For Sale | $729,968 | 0.0% | $215 / Sq Ft |
| 03/31/2025 03/31/25 | Pending | -- | -- | -- |
| 03/28/2025 03/28/25 | For Sale | $729,968 | -- | $215 / Sq Ft |
Tax History Compared to Growth
Tax History
| Year | Tax Paid | Tax Assessment Tax Assessment Total Assessment is a certain percentage of the fair market value that is determined by local assessors to be the total taxable value of land and additions on the property. | Land | Improvement |
|---|---|---|---|---|
| 2025 | $5,780 | $576,600 | $145,000 | $431,600 |
| 2024 | $5,780 | $580,700 | $140,000 | $440,700 |
| 2023 | $5,968 | $610,800 | $130,000 | $480,800 |
| 2022 | $5,667 | $610,800 | $130,000 | $480,800 |
| 2021 | $5,242 | $439,700 | $83,600 | $356,100 |
| 2020 | $4,973 | $401,800 | $83,600 | $318,200 |
| 2019 | $4,574 | $382,900 | $79,200 | $303,700 |
| 2018 | $5,119 | $368,300 | $79,200 | $289,100 |
| 2017 | $4,733 | $346,800 | $79,200 | $267,600 |
| 2016 | $4,517 | $323,800 | $79,200 | $244,600 |
| 2015 | $3,996 | $280,200 | $44,000 | $236,200 |
| 2014 | -- | $274,700 | $44,000 | $230,700 |
| 2013 | -- | $0 | $0 | $0 |
Agents Affiliated with this Home
-
DOUGLAS HAGOOD

Seller's Agent in 2025
DOUGLAS HAGOOD
Hagood Real Estate & Mortgage
(509) 218-2320
3 in this area
22 Total Sales
-
Marianne Bornhoft

Buyer's Agent in 2025
Marianne Bornhoft
REAL Broker LLC
(509) 879-3779
6 in this area
78 Total Sales
Map
Source: Spokane Association of REALTORS®
MLS Number: 202513974
APN: 34031.0013
- 4357 S Greystone Ln
- 4304 S Vista Ct
- 4319 S Myrtle St
- 4216 S Tenfel Ln
- 5206 S Willamette St
- 3427 E 46th Ct
- 4828 S Myrtle St
- 4108 S Greystone Ln
- 4307 S Apollo St
- 4024 S Greystone Ln
- 3519 E Campanile Ln
- 4205 S Miami St
- 3518 E Leisure Ln
- 3224 E 42nd Ave
- 4405 E 46th Ave
- 5214 S Myrtle Ln
- 4214 E 38th Ave
- 5018 S Morrill Ln
- 4502 E 42nd Ave
- 3716 S Alder Cir
