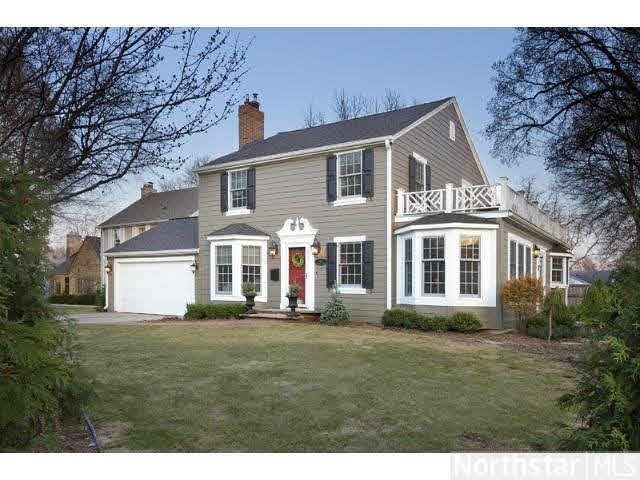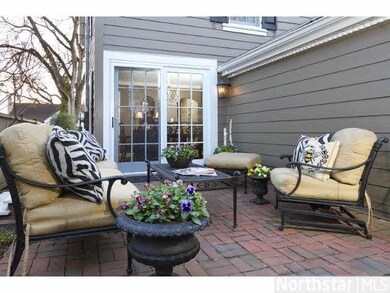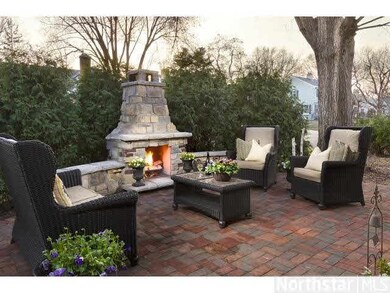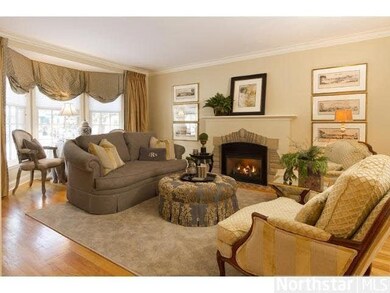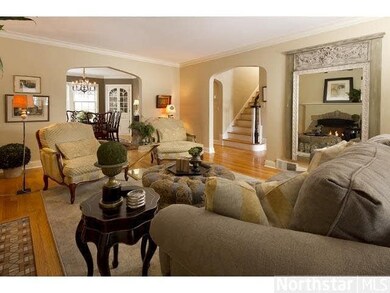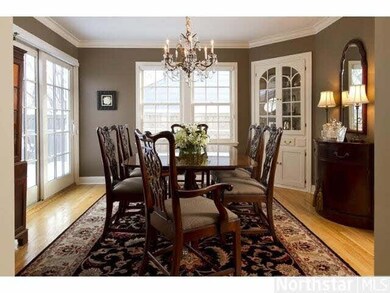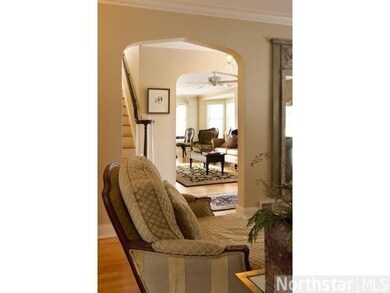
4411 Branson St Edina, MN 55424
Morningside NeighborhoodEstimated Value: $864,281 - $1,259,000
Highlights
- Deck
- Property is near public transit
- Corner Lot
- Highlands Elementary School Rated A
- Wood Flooring
- Formal Dining Room
About This Home
As of July 2014Completely renovated home on quiet street in Edina's high demand Morningside neighborhood. Traditional center hall colonial professionally finished. Highlands Elementary School, South View Middle School, Edina Senior High School. Welcome Home!
Last Agent to Sell the Property
Mohamed "Moe" Mossa
Success Realty Listed on: 04/21/2014
Last Buyer's Agent
Jacqueline Day
Edina Realty, Inc.
Home Details
Home Type
- Single Family
Est. Annual Taxes
- $7,897
Year Built
- Built in 1939
Lot Details
- 6,098 Sq Ft Lot
- Street terminates at a dead end
- Property has an invisible fence for dogs
- Electric Fence
- Corner Lot
- Irregular Lot
- Sprinkler System
- Landscaped with Trees
Home Design
- Asphalt Shingled Roof
- Cement Board or Planked
Interior Spaces
- 2-Story Property
- Woodwork
- Ceiling Fan
- Gas Fireplace
- Formal Dining Room
- Finished Basement
- Basement Window Egress
Kitchen
- Eat-In Kitchen
- Built-In Oven
- Cooktop
- Microwave
- Dishwasher
- Disposal
Flooring
- Wood
- Tile
Bedrooms and Bathrooms
- 4 Bedrooms
- Walk-In Closet
- Bathroom on Main Level
Laundry
- Dryer
- Washer
Parking
- 2 Car Attached Garage
- Garage Door Opener
- Driveway
Outdoor Features
- Deck
- Patio
- Porch
Location
- Property is near public transit
Utilities
- Forced Air Heating and Cooling System
- Furnace Humidifier
Listing and Financial Details
- Assessor Parcel Number 0702824430054
Ownership History
Purchase Details
Home Financials for this Owner
Home Financials are based on the most recent Mortgage that was taken out on this home.Purchase Details
Home Financials for this Owner
Home Financials are based on the most recent Mortgage that was taken out on this home.Purchase Details
Home Financials for this Owner
Home Financials are based on the most recent Mortgage that was taken out on this home.Similar Homes in the area
Home Values in the Area
Average Home Value in this Area
Purchase History
| Date | Buyer | Sale Price | Title Company |
|---|---|---|---|
| Rebstock Katherine S | $625,000 | Edina Realty Title Inc | |
| Rebstock Katherine S | $625,000 | Edina Realty Title Inc | |
| Evans Christina Christina | $689,000 | -- | |
| Rewey J Steven | -- | -- |
Mortgage History
| Date | Status | Borrower | Loan Amount |
|---|---|---|---|
| Open | Rebstock Peter D | $190,000 | |
| Closed | Rebstock Katherine S | $139,585 | |
| Open | Rebstock Peter D | $509,000 | |
| Closed | Rebstock Katherine S | $50,000 | |
| Closed | Rebstock Katherine S | $500,000 | |
| Previous Owner | Harrison Andrew | $551,200 | |
| Previous Owner | Rewey Steve | $50,000 | |
| Previous Owner | Rewey Steve | $325,000 | |
| Previous Owner | Rewey Steven | $50,000 | |
| Previous Owner | Rewey Steven | $250,000 | |
| Previous Owner | Rewey Steven | $50,000 | |
| Previous Owner | Rewey Steven J | $185,000 | |
| Previous Owner | Dvorak Mary D | $490,000 | |
| Previous Owner | Dvorak Mary D | $33,000 |
Property History
| Date | Event | Price | Change | Sq Ft Price |
|---|---|---|---|---|
| 07/15/2014 07/15/14 | Sold | $689,000 | -1.4% | $230 / Sq Ft |
| 05/16/2014 05/16/14 | Pending | -- | -- | -- |
| 04/21/2014 04/21/14 | For Sale | $699,000 | -- | $233 / Sq Ft |
Tax History Compared to Growth
Tax History
| Year | Tax Paid | Tax Assessment Tax Assessment Total Assessment is a certain percentage of the fair market value that is determined by local assessors to be the total taxable value of land and additions on the property. | Land | Improvement |
|---|---|---|---|---|
| 2023 | $9,855 | $766,900 | $414,700 | $352,200 |
| 2022 | $8,728 | $751,200 | $397,500 | $353,700 |
| 2021 | $8,562 | $647,500 | $318,000 | $329,500 |
| 2020 | $8,738 | $635,600 | $304,700 | $330,900 |
| 2019 | $8,530 | $636,700 | $304,700 | $332,000 |
| 2018 | $8,407 | $624,500 | $291,500 | $333,000 |
| 2017 | $7,732 | $553,000 | $232,700 | $320,300 |
| 2016 | $7,876 | $554,000 | $232,700 | $321,300 |
| 2015 | -- | $510,100 | $206,500 | $303,600 |
| 2014 | -- | $557,500 | $242,100 | $315,400 |
Agents Affiliated with this Home
-
M
Seller's Agent in 2014
Mohamed "Moe" Mossa
Success Realty
-
J
Buyer's Agent in 2014
Jacqueline Day
Edina Realty, Inc.
Map
Source: REALTOR® Association of Southern Minnesota
MLS Number: 4607222
APN: 07-028-24-43-0054
- 4128 W 45th St
- 4401 Littel St
- 4404 Sunnyside Rd
- 4507 Arden Ave
- 4212 Princeton Ave
- 4378 Browndale Ave
- 4304 W 42nd St
- 4236 Salem Ave
- 4512 Moorland Ave
- 4113 W 42nd St
- 4606 Drexel Ave
- 4113 Monterey Ave
- 4602 Edina Blvd
- 4387 Brook Ave S
- 4304 Brook Ave S
- 4360 France Ave S Unit 2
- 4610 France Ave S
- 4312 France Ave S
- 4801 E Sunnyslope Rd
- 4624 Bruce Ave
- 4411 Branson St
- 4353 Oakdale Ave S
- 4409 Branson St
- 4410 Branson St
- 4407 Branson St
- 4348 Oakdale Ave S
- 4344 Oakdale Ave S
- 4361 Oakdale Ave S
- 4356 Oakdale Ave S
- 4342 Oakdale Ave S
- 4405 Branson St
- 4360 Oakdale Ave S
- 4408 Branson St
- 4315 Oakdale Ave S
- 4338 Oakdale Ave S
- 4406 Branson St
- 4364 Oakdale Ave S
- 4404 Branson St
- 4334 Oakdale Ave S
- 4365 Oakdale Ave S
