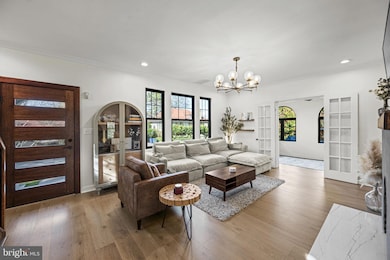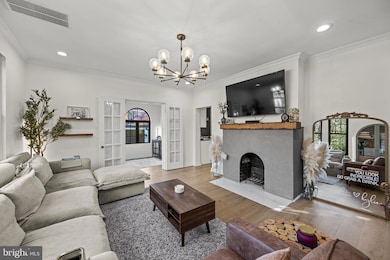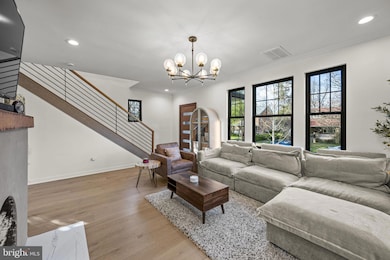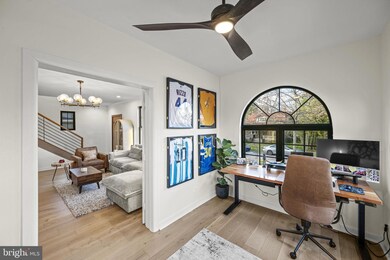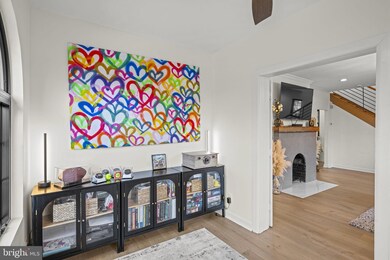
4411 Sheridan St University Park, MD 20782
University Park NeighborhoodHighlights
- Colonial Architecture
- No HOA
- Bar
- 1 Fireplace
- 2 Car Detached Garage
- 4-minute walk to Riverdale Neighborhood Park
About This Home
As of May 2024Step into sophistication with this meticulously transformed three-level home, seamlessly blending historical charm with contemporary living. Originally built in 1916, this residence has undergone a breathtaking renovation, featuring lime-washed brick, arched windows, and James Hardie siding that elevate its exterior while maintaining its timeless allure—all curated with the owners' enjoyment in mind, far surpassing standard developer renovations.
Indulge in culinary delight in the dual-entry galley kitchen, boasting herringbone tile flooring and white champagne bronze appliances. Beyond, discover the owner's suite, a sanctuary with vaulted ceilings and a spa-inspired ensuite adorned with Japandi Natural wood-look porcelain and Delta Champagne Bronze fixtures.
Embrace the vibrant community of University Park, where urban convenience meets small-town charm. From town-wide events like the Annual Azalea Classic to leisurely strolls through Stone House Town Park, there's never a dull moment. Plus, enjoy the luxury of a two-car garage out back and a sprawling yard—perfect for hosting epic backyard barbecues or indulging your green thumb fantasies. Take advantage of the quick walk to The Station at Riverdale Park, housing neighborhood staples like Whole Foods, Denizens Brewing Company, District Taco, and Burtons Grill and Bar. Don't miss your chance to make University Park your forever home—schedule your private tour today!
Home Details
Home Type
- Single Family
Est. Annual Taxes
- $8,487
Year Built
- Built in 1916 | Remodeled in 2023
Lot Details
- 8,900 Sq Ft Lot
- Property is zoned SEE ZONING MAP
Parking
- 2 Car Detached Garage
- 3 Driveway Spaces
- Parking Storage or Cabinetry
Home Design
- Colonial Architecture
- Federal Architecture
- Brick Exterior Construction
- Slab Foundation
- Plaster Walls
- Shingle Roof
Interior Spaces
- Property has 3 Levels
- Bar
- Ceiling Fan
- Recessed Lighting
- 1 Fireplace
- Finished Basement
Kitchen
- Gas Oven or Range
- Built-In Microwave
- Dishwasher
Bedrooms and Bathrooms
Laundry
- Laundry on upper level
- Front Loading Dryer
- Front Loading Washer
Utilities
- 90% Forced Air Heating and Cooling System
- Electric Water Heater
Community Details
- No Home Owners Association
- University Park Subdivision
Listing and Financial Details
- Tax Lot 25
- Assessor Parcel Number 17192130359
Ownership History
Purchase Details
Home Financials for this Owner
Home Financials are based on the most recent Mortgage that was taken out on this home.Purchase Details
Home Financials for this Owner
Home Financials are based on the most recent Mortgage that was taken out on this home.Purchase Details
Home Financials for this Owner
Home Financials are based on the most recent Mortgage that was taken out on this home.Purchase Details
Purchase Details
Map
Similar Homes in University Park, MD
Home Values in the Area
Average Home Value in this Area
Purchase History
| Date | Type | Sale Price | Title Company |
|---|---|---|---|
| Deed | $1,000,000 | Paragon Title | |
| Deed | $640,000 | Stewart Title Guaranty Company | |
| Deed | $455,000 | -- | |
| Deed | $358,000 | -- | |
| Deed | -- | -- |
Mortgage History
| Date | Status | Loan Amount | Loan Type |
|---|---|---|---|
| Open | $750,000 | New Conventional | |
| Previous Owner | $512,000 | New Conventional | |
| Previous Owner | $450,168 | FHA | |
| Previous Owner | $457,875 | FHA | |
| Previous Owner | $143,371 | Credit Line Revolving | |
| Previous Owner | $80,000 | Credit Line Revolving | |
| Previous Owner | $364,000 | New Conventional | |
| Previous Owner | $68,250 | New Conventional |
Property History
| Date | Event | Price | Change | Sq Ft Price |
|---|---|---|---|---|
| 05/24/2024 05/24/24 | Sold | $1,000,000 | -2.4% | $338 / Sq Ft |
| 05/01/2024 05/01/24 | Pending | -- | -- | -- |
| 04/26/2024 04/26/24 | Price Changed | $1,025,000 | -2.4% | $347 / Sq Ft |
| 04/11/2024 04/11/24 | For Sale | $1,050,000 | +64.1% | $355 / Sq Ft |
| 08/22/2022 08/22/22 | Sold | $640,000 | -4.3% | $301 / Sq Ft |
| 07/19/2022 07/19/22 | Pending | -- | -- | -- |
| 07/10/2022 07/10/22 | For Sale | $669,000 | -- | $315 / Sq Ft |
Tax History
| Year | Tax Paid | Tax Assessment Tax Assessment Total Assessment is a certain percentage of the fair market value that is determined by local assessors to be the total taxable value of land and additions on the property. | Land | Improvement |
|---|---|---|---|---|
| 2024 | $11,053 | $596,400 | $200,900 | $395,500 |
| 2023 | $8,561 | $572,733 | $0 | $0 |
| 2022 | $10,336 | $549,067 | $0 | $0 |
| 2021 | $20,314 | $525,400 | $200,400 | $325,000 |
| 2020 | $9,517 | $495,400 | $0 | $0 |
| 2019 | $8,754 | $465,400 | $0 | $0 |
| 2018 | $8,164 | $435,400 | $150,400 | $285,000 |
| 2017 | $7,684 | $410,933 | $0 | $0 |
| 2016 | -- | $386,467 | $0 | $0 |
| 2015 | $6,589 | $362,000 | $0 | $0 |
| 2014 | $6,589 | $362,000 | $0 | $0 |
Source: Bright MLS
MLS Number: MDPG2109062
APN: 19-2130359
- 6201 43rd St
- 4309 Queensbury Rd
- 4215 Tuckerman St
- 4216 Sheridan St
- 4417 Van Buren St
- 6509 Queens Chapel Rd
- 4402 Oliver St
- 4405 Van Buren St
- 6408 47th St
- 6716 Baltimore Ave
- 4410 Oglethorpe St Unit 703
- 4410 Oglethorpe St Unit 114
- 4410 Oglethorpe St Unit 105
- 4410 Oglethorpe St Unit 717
- 4410 Oglethorpe St Unit 503
- 4410 Oglethorpe St Unit 216
- 4410 Oglethorpe St Unit 713
- 4606 Woodberry St
- 4415 Oglethorpe St
- 4413 Oglethorpe St

