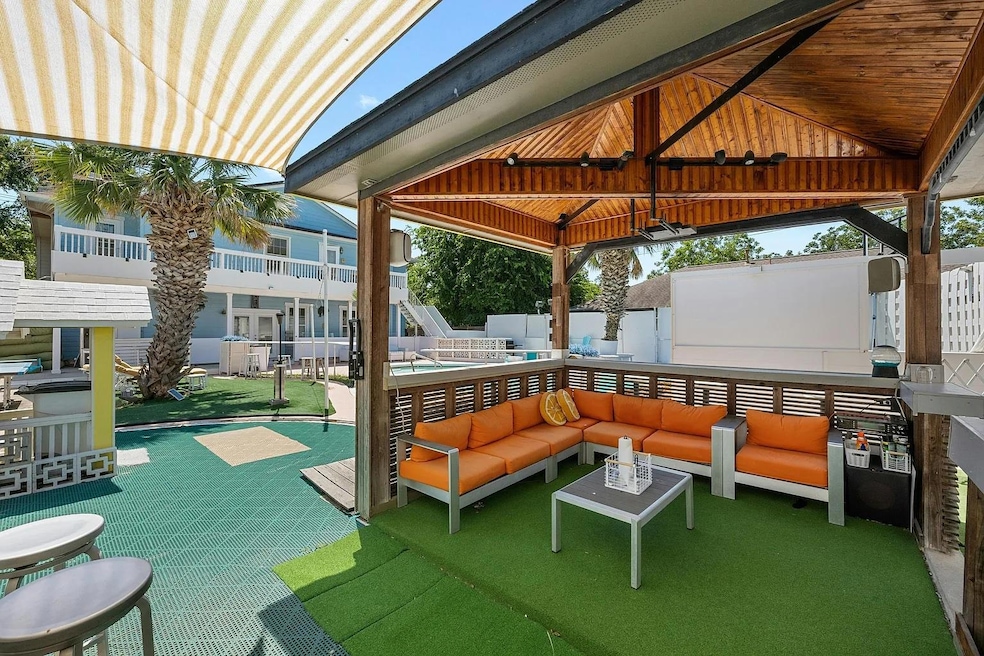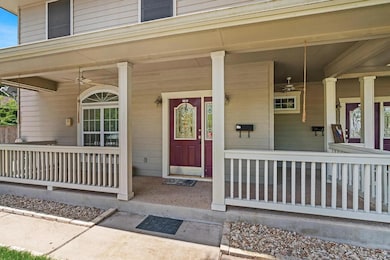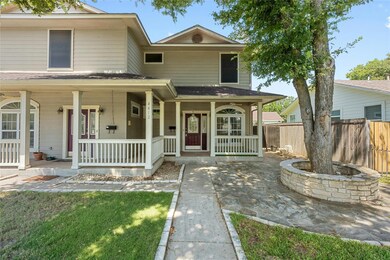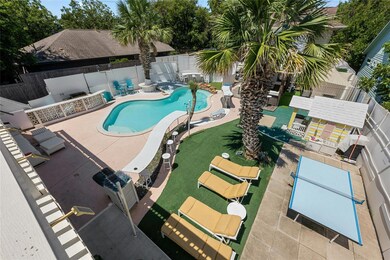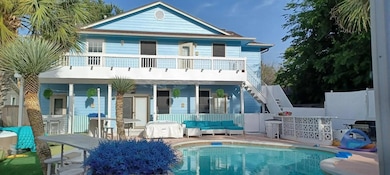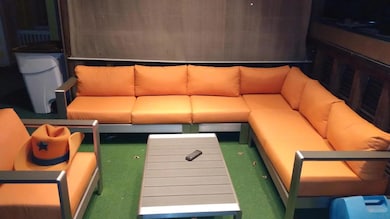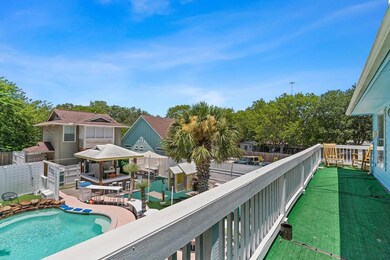4412 Russell Dr Unit A Austin, TX 78745
South Manchaca NeighborhoodHighlights
- In Ground Pool
- Tile Flooring
- ENERGY STAR Qualified Water Heater
- No HOA
- Central Heating and Cooling System
- Dogs and Cats Allowed
About This Home
Discover a charming duplex residence at 4412 Russell DR A, Austin, TX 78745, nestled in the heart of Texas; it presents an excellent opportunity to experience comfortable living. Within this residence, four bedrooms offer space for rest and rejuvenation. Three bathrooms provide essential convenience, thoughtfully positioned to serve residents and guests. With two garage spaces, vehicle storage and protection from the elements are readily provided. Built-in 2002, this single-story home combines established construction with modern expectations. This Austin duplex offers the chance to create a personalized haven.
Listing Agent
Frontdoor Real Estate Group Brokerage Phone: (512) 720-1103 License #0632603 Listed on: 04/08/2025
Property Details
Home Type
- Multi-Family
Est. Annual Taxes
- $20,357
Year Built
- Built in 2002
Lot Details
- 0.32 Acre Lot
- West Facing Home
- Privacy Fence
Home Design
- Duplex
- Slab Foundation
Interior Spaces
- 2,300 Sq Ft Home
- 2-Story Property
- Living Room with Fireplace
Kitchen
- Gas Cooktop
- Free-Standing Range
- Microwave
- Dishwasher
- Disposal
Flooring
- Carpet
- Tile
Bedrooms and Bathrooms
- 4 Bedrooms | 1 Main Level Bedroom
Laundry
- Dryer
- Washer
Parking
- 2 Parking Spaces
- Reserved Parking
Pool
- In Ground Pool
Schools
- Joslin Elementary School
- Covington Middle School
- Crockett High School
Utilities
- Central Heating and Cooling System
- Vented Exhaust Fan
- ENERGY STAR Qualified Water Heater
Listing and Financial Details
- Security Deposit $4,995
- Tenant pays for all utilities
- 12 Month Lease Term
- $85 Application Fee
- Assessor Parcel Number 04081205120000
- Tax Block D
Community Details
Overview
- No Home Owners Association
- 2 Units
- Ford Place 01 Subdivision
Pet Policy
- Pet Deposit $350
- Dogs and Cats Allowed
Map
Source: Unlock MLS (Austin Board of REALTORS®)
MLS Number: 8216034
APN: 509306
- 4407 Merle Dr Unit B
- 4407 Merle Dr Unit A
- 4506 Clawson Rd Unit 2
- 4506 Clawson Rd Unit 1
- 1806 Fortview Rd
- 4124 Valley View Rd Unit 3-A
- 1500 Sylvan Glade Unit 2b Rd Unit 2B
- 4621 Menchaca Rd
- 4416 Gillis St Unit B
- 1500 Sylvan Glade Unit 1B
- 1500 Sylvan Glade Unit 2A
- 1500 Sylvan Glade Unit 1A
- 4101 Menchaca Rd Unit 104
- 1803 Forestglade Dr
- 4025 Valley View Rd Unit 2
- 4020 Valley View Rd Unit B
- 4703 Everglade Dr
- 4609 Philco Dr Unit 1
- 4623 Philco Dr
- 4600 Parkdale Place Unit 2
- 4516 Russell Dr Unit B Bottom
- 4414 Diane Dr Unit 1B
- 4124 Valley View Rd Unit 2-A
- 4412 Gillis St Unit B
- 4314 Gillis St Unit 108
- 4022 Valley View Rd Unit 1B
- 4022 Valley View Rd Unit 1D
- 2015 Gathright Cove Unit B
- 4605 Clawson Rd
- 4406 Banister Ln Unit A
- 4006 Valley View Rd Unit B
- 4013 Menchaca Rd
- 4712 Frontier Trail
- 4005 Clawson Rd Unit B
- 4719 Philco Dr
- 4325 Banister Ln Unit A
- 1301 W Ben White Blvd Unit 104
- 1301 W Ben White Blvd Unit 109
- 1301 W Ben White Blvd Unit 108
- 4017 Victory Dr
