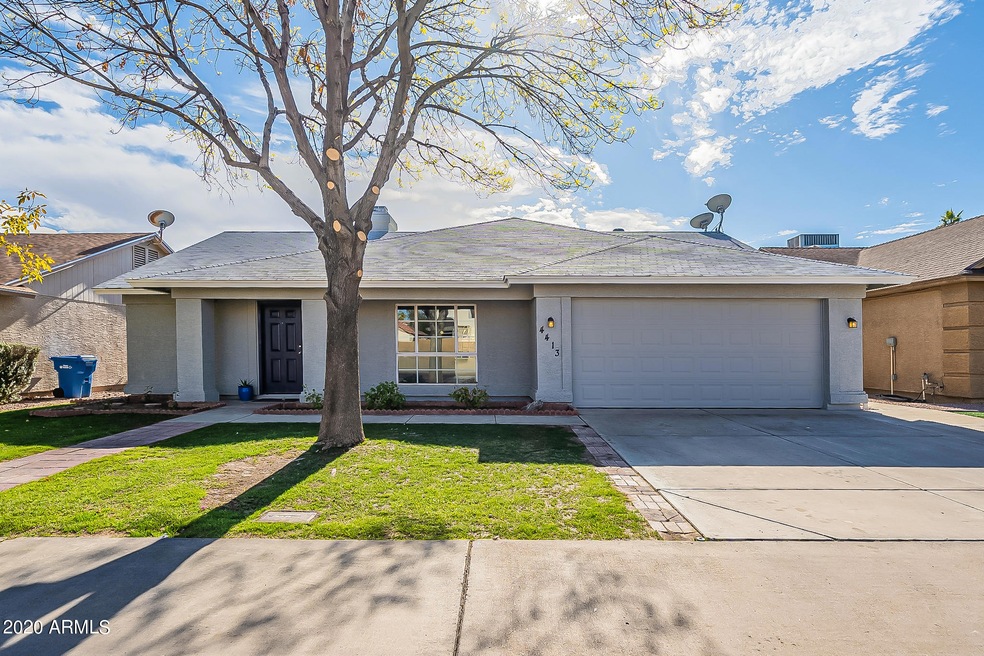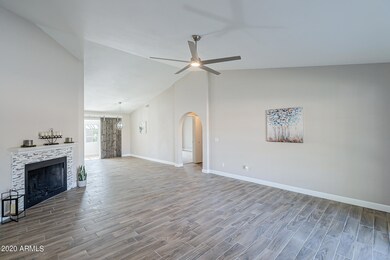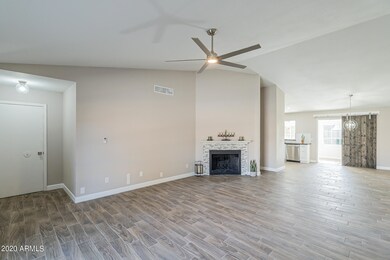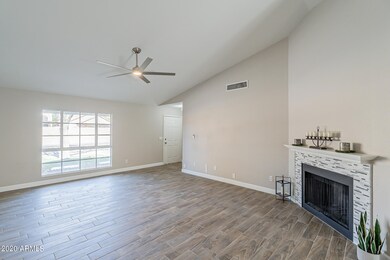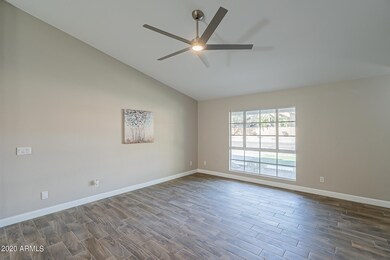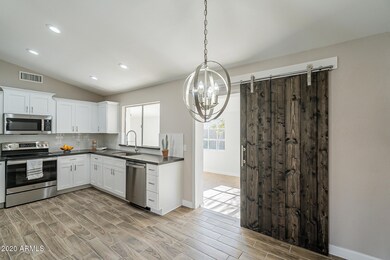
4413 E Frye Rd Phoenix, AZ 85048
Ahwatukee NeighborhoodHighlights
- Solar Power System
- Vaulted Ceiling
- Covered patio or porch
- Kyrene del Milenio Rated A-
- No HOA
- 2 Car Direct Access Garage
About This Home
As of January 2021Welcome to this beautifully remodeled home in Ahwatukee equipped with fully owned solar panels. Located in a prime location near shops, schools, and parks, this home will not disappoint. The moment you walk inside you are greeted by a cozy fireplace and a large living room. The kitchen boasts white shaker cabinets, quartz countertops, eat-in kitchen, and a stunning barn door to access the large Arizona Room, which includes central air, making this room a great addition to the house. The charming master bedroom features a spacious bathroom with a large shower, walk-in closet, dual sinks, and quartz countertop. There is also a second walk-in closet in one of the guest bedrooms providing extra storage. Some additional features include wood-like tile floor, new carpet, epoxy floor in garage, new garage door, new water heater, fresh paint inside and out. The backyard is surrounded by picturesque roses, trees and shrubs which can be seen from the Arizona Room, master bedroom and covered patio. The home is located roughly 1 mile away from Pecos Park and community center where you can find a skate park, swimming pool, dog park, many fields and play structures. There are also smaller parks located in the neighboring area.
Last Agent to Sell the Property
Christine Giroux Dillon
My Home Group Real Estate License #SA653872000 Listed on: 12/23/2020
Last Buyer's Agent
Carl Shaver
The Maricopa Real Estate Co License #SA655363000
Home Details
Home Type
- Single Family
Est. Annual Taxes
- $1,617
Year Built
- Built in 1988
Lot Details
- 5,998 Sq Ft Lot
- Block Wall Fence
- Front and Back Yard Sprinklers
- Sprinklers on Timer
- Grass Covered Lot
Parking
- 2 Car Direct Access Garage
- Garage Door Opener
Home Design
- Wood Frame Construction
- Composition Roof
- Block Exterior
- Stucco
Interior Spaces
- 1,820 Sq Ft Home
- 1-Story Property
- Vaulted Ceiling
- Ceiling Fan
- Double Pane Windows
- Living Room with Fireplace
- Washer and Dryer Hookup
Kitchen
- Eat-In Kitchen
- Electric Cooktop
- Built-In Microwave
Flooring
- Carpet
- Tile
Bedrooms and Bathrooms
- 3 Bedrooms
- Remodeled Bathroom
- 2 Bathrooms
- Dual Vanity Sinks in Primary Bathroom
Schools
- Kyrene Del Milenio Elementary School
- Kyrene Akimel A Middle School
- Desert Vista High School
Utilities
- Central Air
- Heating Available
- High Speed Internet
- Cable TV Available
Additional Features
- Solar Power System
- Covered patio or porch
Listing and Financial Details
- Tax Lot 375
- Assessor Parcel Number 301-69-634
Community Details
Overview
- No Home Owners Association
- Association fees include no fees
- Built by Pulte
- Pecos West Lot 1 391 Drainage Way Subdivision
Recreation
- Community Playground
Ownership History
Purchase Details
Home Financials for this Owner
Home Financials are based on the most recent Mortgage that was taken out on this home.Purchase Details
Home Financials for this Owner
Home Financials are based on the most recent Mortgage that was taken out on this home.Purchase Details
Purchase Details
Home Financials for this Owner
Home Financials are based on the most recent Mortgage that was taken out on this home.Similar Homes in Phoenix, AZ
Home Values in the Area
Average Home Value in this Area
Purchase History
| Date | Type | Sale Price | Title Company |
|---|---|---|---|
| Warranty Deed | $400,000 | Magnus Title Agency Llc | |
| Warranty Deed | $270,000 | Magnus Title Agency Llc | |
| Interfamily Deed Transfer | -- | None Available | |
| Interfamily Deed Transfer | -- | Alliance Title Agency Inc |
Mortgage History
| Date | Status | Loan Amount | Loan Type |
|---|---|---|---|
| Open | $388,000 | New Conventional | |
| Previous Owner | $135,000 | New Conventional | |
| Previous Owner | $132,000 | Unknown | |
| Previous Owner | $82,147 | FHA |
Property History
| Date | Event | Price | Change | Sq Ft Price |
|---|---|---|---|---|
| 01/21/2021 01/21/21 | Sold | $400,000 | +0.5% | $220 / Sq Ft |
| 12/24/2020 12/24/20 | Pending | -- | -- | -- |
| 12/23/2020 12/23/20 | For Sale | $398,000 | +47.4% | $219 / Sq Ft |
| 10/13/2020 10/13/20 | Sold | $270,000 | -10.0% | $182 / Sq Ft |
| 10/02/2020 10/02/20 | Pending | -- | -- | -- |
| 09/10/2020 09/10/20 | For Sale | $299,900 | -- | $203 / Sq Ft |
Tax History Compared to Growth
Tax History
| Year | Tax Paid | Tax Assessment Tax Assessment Total Assessment is a certain percentage of the fair market value that is determined by local assessors to be the total taxable value of land and additions on the property. | Land | Improvement |
|---|---|---|---|---|
| 2025 | $1,706 | $19,566 | -- | -- |
| 2024 | $1,669 | $18,635 | -- | -- |
| 2023 | $1,669 | $34,160 | $6,830 | $27,330 |
| 2022 | $1,590 | $25,510 | $5,100 | $20,410 |
| 2021 | $1,658 | $21,450 | $4,290 | $17,160 |
| 2020 | $1,617 | $20,570 | $4,110 | $16,460 |
| 2019 | $1,566 | $18,810 | $3,760 | $15,050 |
| 2018 | $1,512 | $17,350 | $3,470 | $13,880 |
| 2017 | $1,443 | $16,770 | $3,350 | $13,420 |
| 2016 | $1,463 | $15,770 | $3,150 | $12,620 |
| 2015 | $1,309 | $14,070 | $2,810 | $11,260 |
Agents Affiliated with this Home
-
C
Buyer's Agent in 2021
Carl Shaver
The Maricopa Real Estate Co
-
Rachael Richards

Seller's Agent in 2020
Rachael Richards
RHouse Realty
(480) 460-2300
73 in this area
300 Total Sales
-
Christine Giroux Dillon
C
Buyer's Agent in 2020
Christine Giroux Dillon
My Home Group Real Estate
(480) 685-2760
1 in this area
3 Total Sales
Map
Source: Arizona Regional Multiple Listing Service (ARMLS)
MLS Number: 6174074
APN: 301-69-634
- 16417 S 43rd Place
- 4319 E Tanglewood Dr
- 4313 E Briarwood Terrace
- 4519 E Amberwood Dr
- 4527 E Amberwood Dr
- 4509 E Silverwood Dr
- 4533 E Glenhaven Dr
- 4322 E Cottonwood Ln
- 16620 S 48th St Unit 79
- 4331 E Redwood Ln
- 4715 E Ashurst Dr
- 16044 S 41st Place
- 4338 E Brookwood Ct
- 16609 S 41st St
- 4112 E Tanglewood Dr
- 4072 E Mountain Vista Dr
- 4043 E Mountain Vista Dr
- 4114 E Muirwood Dr
- 4021 E Amberwood Dr
- 4024 E Hiddenview Dr
