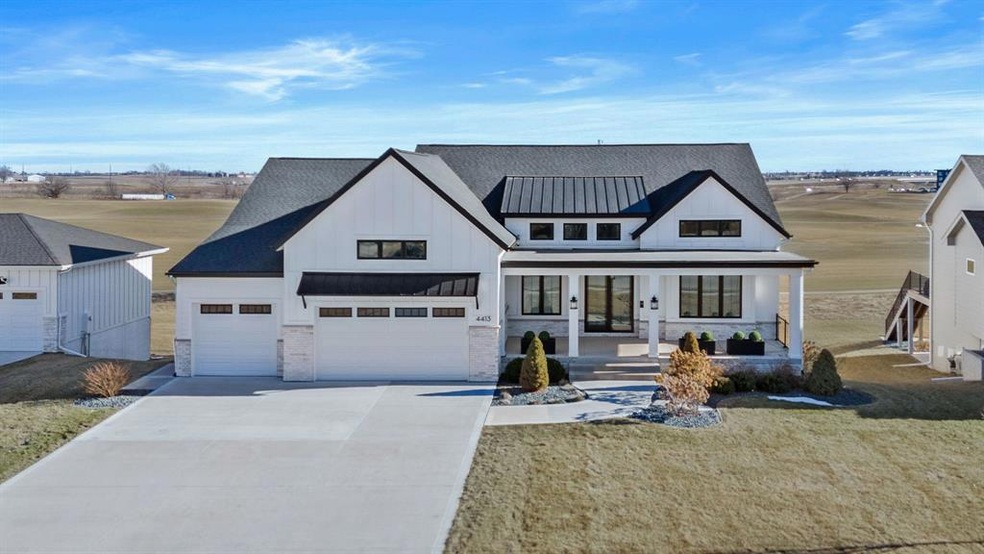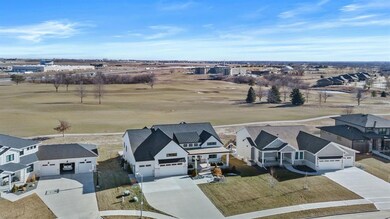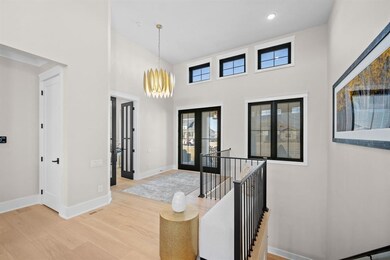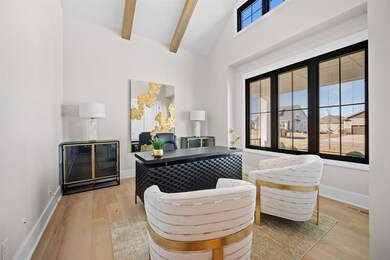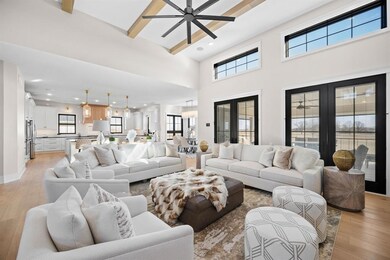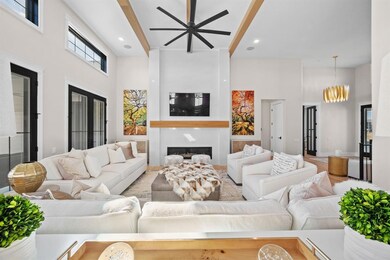
4413 NE 45th Ct Ankeny, IA 50021
Northeast Ankeny NeighborhoodEstimated payment $10,876/month
Highlights
- Ranch Style House
- Wood Flooring
- Mud Room
- Northeast Elementary School Rated A
- 2 Fireplaces
- Wine Refrigerator
About This Home
Discover a one-of-a-kind living experience with this meticulously crafted, custom built Kimberly home that is being offered FULLY FURNISHED! Enjoy stylish pieces from Elements, including 10 televisions throughout the home, a pool table, and top-notch audio equipment. Located on the Otter Creek Golf Course in Ankeny, this home offers unparalleled upgrades and exceptional design throughout, providing the ultimate in comfort, style, and modern convenience. The heart of this home is the gourmet kitchen, complete with Viking appliances and two large islands, perfect for hosting family and friends. Custom cabinets and built-in closets offer an abundance of storage, while the expansive open layout is ideal for both everyday living and entertaining. Separate his and her walk-in closets and private toilet rooms in the primary suite add a touch of convenience and privacy. The walkout basement is an entertainer’s dream, featuring a wet bar and pool table alcove. Plus, the home is a smart home, fully integrated with advanced A/V, security, lighting, and electronics, ensuring you’re always connected and in control. Specialty rooms in the home include a hidden pantry, an office, a home gym, a wood shop, and a secure safe room. The exterior is equally impressive, with beautiful landscaping and irrigation. The thoughtfully designed covered deck and lower level patio create a peaceful, private retreat overlooking the golf course. Schedule your showing today!
Home Details
Home Type
- Single Family
Est. Annual Taxes
- $23,298
Year Built
- Built in 2018
Lot Details
- 0.35 Acre Lot
- Irrigation
HOA Fees
- $6 Monthly HOA Fees
Home Design
- Ranch Style House
- Asphalt Shingled Roof
- Stone Siding
- Cement Board or Planked
Interior Spaces
- 2,688 Sq Ft Home
- Wet Bar
- 2 Fireplaces
- Gas Fireplace
- Shades
- Drapes & Rods
- Mud Room
- Family Room Downstairs
- Dining Area
- Library
- Home Gym
- Finished Basement
- Walk-Out Basement
Kitchen
- Eat-In Kitchen
- Built-In Oven
- Cooktop
- Microwave
- Ice Maker
- Dishwasher
- Wine Refrigerator
Flooring
- Wood
- Tile
Bedrooms and Bathrooms
- 5 Bedrooms | 2 Main Level Bedrooms
Laundry
- Laundry on main level
- Dryer
- Washer
Home Security
- Home Security System
- Fire and Smoke Detector
Parking
- 3 Car Attached Garage
- Driveway
Outdoor Features
- Covered Deck
- Covered patio or porch
Utilities
- Forced Air Heating and Cooling System
Community Details
- Dra Properties Association
Listing and Financial Details
- Assessor Parcel Number 18115275513000
Map
Home Values in the Area
Average Home Value in this Area
Tax History
| Year | Tax Paid | Tax Assessment Tax Assessment Total Assessment is a certain percentage of the fair market value that is determined by local assessors to be the total taxable value of land and additions on the property. | Land | Improvement |
|---|---|---|---|---|
| 2024 | $22,464 | $1,335,000 | $141,900 | $1,193,100 |
| 2023 | $21,920 | $1,335,000 | $141,900 | $1,193,100 |
| 2022 | $21,686 | $1,066,300 | $120,800 | $945,500 |
| 2021 | $15,430 | $1,066,300 | $120,800 | $945,500 |
| 2020 | $15,430 | $1,023,200 | $115,600 | $907,600 |
| 2019 | $120 | $727,500 | $92,500 | $635,000 |
| 2018 | $120 | $5,330 | $5,330 | $0 |
| 2017 | $128 | $5,330 | $5,330 | $0 |
| 2016 | $128 | $5,330 | $5,330 | $0 |
| 2015 | $128 | $5,330 | $5,330 | $0 |
Property History
| Date | Event | Price | Change | Sq Ft Price |
|---|---|---|---|---|
| 04/15/2025 04/15/25 | Pending | -- | -- | -- |
| 04/09/2025 04/09/25 | For Sale | $1,595,000 | 0.0% | $593 / Sq Ft |
| 04/02/2025 04/02/25 | Pending | -- | -- | -- |
| 03/19/2025 03/19/25 | For Sale | $1,595,000 | 0.0% | $593 / Sq Ft |
| 03/06/2025 03/06/25 | Pending | -- | -- | -- |
| 02/06/2025 02/06/25 | For Sale | $1,595,000 | +38.7% | $593 / Sq Ft |
| 07/17/2023 07/17/23 | Sold | $1,150,000 | -8.0% | $428 / Sq Ft |
| 07/05/2023 07/05/23 | Pending | -- | -- | -- |
| 02/13/2023 02/13/23 | For Sale | $1,250,000 | +0.4% | $465 / Sq Ft |
| 04/03/2019 04/03/19 | Sold | $1,244,672 | -1.1% | $469 / Sq Ft |
| 02/28/2019 02/28/19 | Pending | -- | -- | -- |
| 07/04/2018 07/04/18 | For Sale | $1,257,886 | -- | $474 / Sq Ft |
Purchase History
| Date | Type | Sale Price | Title Company |
|---|---|---|---|
| Warranty Deed | $1,150,000 | None Listed On Document | |
| Warranty Deed | $1,245,000 | None Available |
Mortgage History
| Date | Status | Loan Amount | Loan Type |
|---|---|---|---|
| Previous Owner | $400,000 | Adjustable Rate Mortgage/ARM | |
| Previous Owner | $400,000 | Adjustable Rate Mortgage/ARM | |
| Previous Owner | $1,000,000 | Small Business Administration |
Similar Homes in Ankeny, IA
Source: Des Moines Area Association of REALTORS®
MLS Number: 711290
APN: 181-15275513000
- 4504 NE Sienna Ct
- 1306 NE 45th St
- 1407 NE 47th St
- 4207 NE Bellagio Cir
- 1313 NE 49th St
- 1408 NE 49th St
- 5018 NE Seneca Dr
- 5027 NE Seneca Dr
- 5129 NE Seneca Dr
- 4809 NE Grove Ln
- 4306 NE Otter Ct
- 927 NE 41st St
- 939 NE Otter Ridge Cir
- 1016 NE Greenview Dr Unit 1016
- 1004 NE Greenview Dr Unit 1004
- 4852 NE Milligan Ln
- 3703 NE Cottonwood Ln Unit 3703
- 4009 NE Tulip Ln Unit 4009
- 901 NE Wisteria Ln Unit 901
- 4803 NE Briarwood Dr
