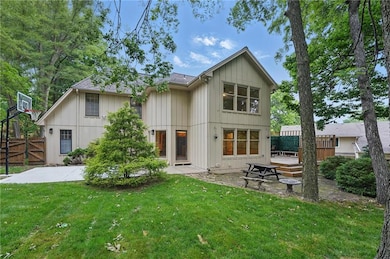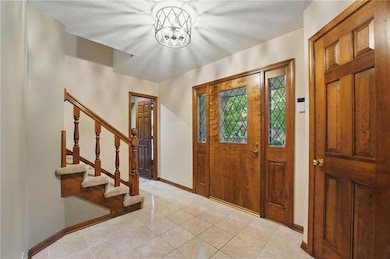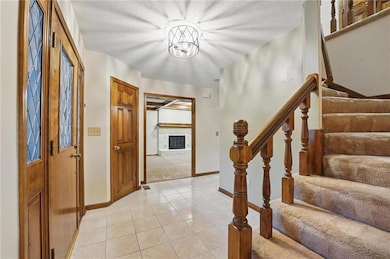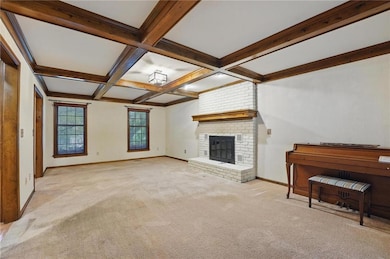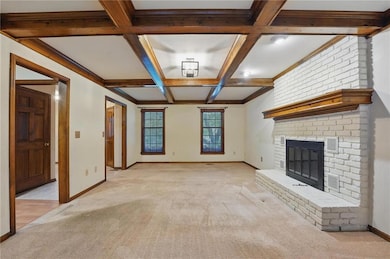
4413 NW Claymont Woods Dr Kansas City, MO 64116
Briarcliff NeighborhoodHighlights
- Deck
- Living Room with Fireplace
- Breakfast Area or Nook
- North Kansas City High School Rated A-
- Wood Flooring
- Formal Dining Room
About This Home
As of June 2025Welcome To 4413 NW Claymont Woods Drive, A Beautifully Maintained 2-Story Home In The Heart Of Kansas City’s Northland. Offering 2,393 Sq Ft Above Grade Plus 1,046 Finished Sq Ft In The Walkout Basement, This Spacious Home Features 4 Bedrooms, 3.5 Baths, And An Incredible Fenced Backyard Designed For Relaxation, Entertainment, And Everyday Enjoyment. The Main Level Features A Well-Appointed Kitchen w/Center Island, Stained Cabinets, And A Bright Breakfast Area That Walks Out To An Upper Patio Perfect For Morning Coffee Or Outdoor Dining. The Generously Sized Dining Room And Large Living Room—Both w/Carpet—Flow Easily For Daily Living And Hosting, w/A Cozy Fireplace And Access To The Newer Back Deck. A Stylish Half Bath w/Designer Tile Adds A Polished Touch Near The Entry, And A Functional Laundry Room Connects To The 2-Car Garage Entry. Upstairs Offers 4 Generous Bedrooms, All w/Carpet And Ample Closet Space. The Expansive Primary Suite Features A Spacious Bedroom, Walk-In Closet, And A Well-Appointed Bath w/Double Vanity, Soaker Tub, And Walk-In Shower—Creating A Private Oasis To Relax And Recharge. The Finished Walkout Basement Is Ready For Game Day, Movie Night, Or Gatherings Of Any Size—Complete w/Fireplace, Wet Bar, Full Bath, Pool Table, And Projector Screen That Both Stay! There Is Also A Bonus Storage Area And Flexible Layout That Works Great For Guests, Hobbies, Fitness Equipment, Or A Home Office Setup. The Fully Fenced Backyard Offers Room To Run, Play, Garden, Or Simply Unwind After A Long Day. Newer HVAC, Water Heater, And Deck Add Comfort, Efficiency, And Peace Of Mind For Years To Come. Located In The Established Claymont Woods Neighborhood w/Quick Access To Parks, Shops, Schools, And Highways—This Home Combines Space, Style, And Function In A Sought-After Northland Location. A Must-See For Buyers Seeking Quality And Versatility In Kansas City!!
Last Agent to Sell the Property
ReeceNichols- Leawood Town Center Brokerage Phone: 913-498-9998 License #2009010564 Listed on: 05/08/2025

Home Details
Home Type
- Single Family
Est. Annual Taxes
- $5,000
Year Built
- Built in 1984
Lot Details
- 9,768 Sq Ft Lot
- Lot Dimensions are 74 x 132
- Wood Fence
- Sprinkler System
Parking
- 2 Car Attached Garage
- Front Facing Garage
- Garage Door Opener
Home Design
- Frame Construction
- Composition Roof
Interior Spaces
- 2-Story Property
- Ceiling Fan
- Living Room with Fireplace
- 2 Fireplaces
- Formal Dining Room
- Recreation Room with Fireplace
- Finished Basement
- Basement Fills Entire Space Under The House
- Laundry on main level
Kitchen
- Breakfast Area or Nook
- Eat-In Kitchen
- <<builtInOvenToken>>
- Dishwasher
- Kitchen Island
- Disposal
Flooring
- Wood
- Carpet
Bedrooms and Bathrooms
- 4 Bedrooms
- Walk-In Closet
Home Security
- Home Security System
- Storm Doors
- Fire and Smoke Detector
Outdoor Features
- Deck
Schools
- Briarcliff Elementary School
- North Kansas City High School
Utilities
- Central Air
- Heating System Uses Natural Gas
Community Details
- Property has a Home Owners Association
- Claymont Woods Subdivision
Listing and Financial Details
- Exclusions: See SD
- Assessor Parcel Number 17-208-00-01-016.00
- $0 special tax assessment
Ownership History
Purchase Details
Home Financials for this Owner
Home Financials are based on the most recent Mortgage that was taken out on this home.Purchase Details
Home Financials for this Owner
Home Financials are based on the most recent Mortgage that was taken out on this home.Purchase Details
Home Financials for this Owner
Home Financials are based on the most recent Mortgage that was taken out on this home.Similar Homes in Kansas City, MO
Home Values in the Area
Average Home Value in this Area
Purchase History
| Date | Type | Sale Price | Title Company |
|---|---|---|---|
| Warranty Deed | -- | Security 1St Title | |
| Warranty Deed | -- | Metropolitan T&E Llc | |
| Warranty Deed | -- | Premierland Title Company |
Mortgage History
| Date | Status | Loan Amount | Loan Type |
|---|---|---|---|
| Previous Owner | $292,500 | New Conventional | |
| Previous Owner | $260,000 | Credit Line Revolving | |
| Previous Owner | $35,000 | Credit Line Revolving | |
| Previous Owner | $232,000 | No Value Available |
Property History
| Date | Event | Price | Change | Sq Ft Price |
|---|---|---|---|---|
| 06/27/2025 06/27/25 | Sold | -- | -- | -- |
| 06/04/2025 06/04/25 | Pending | -- | -- | -- |
| 05/29/2025 05/29/25 | For Sale | $450,000 | +36.8% | $131 / Sq Ft |
| 07/01/2020 07/01/20 | Sold | -- | -- | -- |
| 05/21/2020 05/21/20 | Pending | -- | -- | -- |
| 05/06/2020 05/06/20 | For Sale | $329,000 | -- | $96 / Sq Ft |
Tax History Compared to Growth
Tax History
| Year | Tax Paid | Tax Assessment Tax Assessment Total Assessment is a certain percentage of the fair market value that is determined by local assessors to be the total taxable value of land and additions on the property. | Land | Improvement |
|---|---|---|---|---|
| 2024 | $3,986 | $55,160 | -- | -- |
| 2023 | $3,961 | $55,160 | $0 | $0 |
| 2022 | $3,705 | $49,970 | $0 | $0 |
| 2021 | $3,710 | $49,970 | $6,650 | $43,320 |
| 2020 | $3,605 | $44,190 | $0 | $0 |
| 2019 | $3,599 | $44,194 | $6,650 | $37,544 |
| 2018 | $3,661 | $42,880 | $0 | $0 |
| 2017 | $3,512 | $42,880 | $6,080 | $36,800 |
| 2016 | $3,512 | $41,520 | $6,080 | $35,440 |
| 2015 | $3,512 | $41,520 | $6,080 | $35,440 |
| 2014 | $3,403 | $39,650 | $6,080 | $33,570 |
Agents Affiliated with this Home
-
Peter Colpitts

Seller's Agent in 2025
Peter Colpitts
ReeceNichols- Leawood Town Center
(913) 498-9998
1 in this area
299 Total Sales
-
Molly Niemczyk
M
Buyer's Agent in 2025
Molly Niemczyk
Quinn Real Estate Co
(785) 275-2224
1 in this area
27 Total Sales
-
K
Seller's Agent in 2020
Ken Bolliger
RE/MAX Heritage
-
Angela Anderson
A
Buyer's Agent in 2020
Angela Anderson
ReeceNichols- Leawood Town Center
(913) 345-0700
16 Total Sales
Map
Source: Heartland MLS
MLS Number: 2548609
APN: 17-208-00-01-016.00
- 4420 NW Wildwood Dr
- 103 Pointe Ln
- 4617 NW Normandy Ln
- 218 NW 43rd Terrace
- 4416 NW Normandy Ln
- 101 NW 44th St
- 4620 N Wyandotte St
- 4507 N Mulberry Dr
- 4319 N Mulberry Dr
- 1209 NE 43rd Terrace
- 601 NW 41st St
- 4405 N Hickory Ln
- 4907 N Jefferson St
- 1329 NW 47th St
- 112 NE Northcrest Dr
- 209 NE Briarcliff Pkwy
- 507 NE 44th St
- 401 NW 51st St
- 931 NW Valley Ln
- 620 NE 45th Terrace

