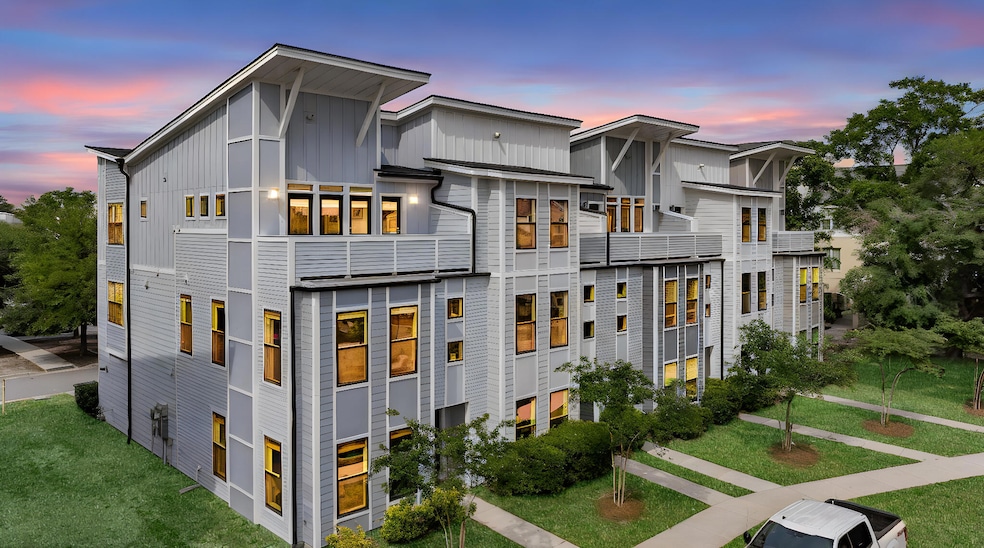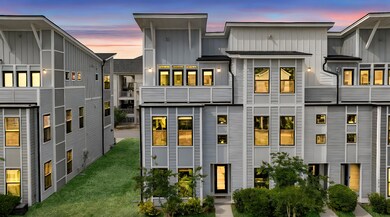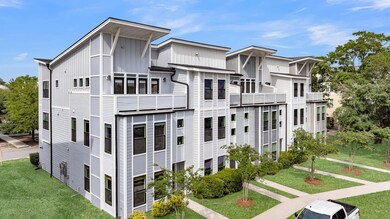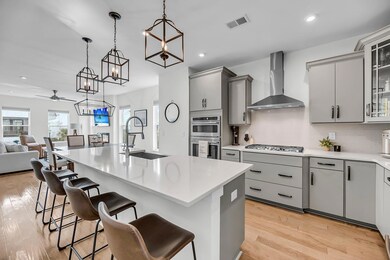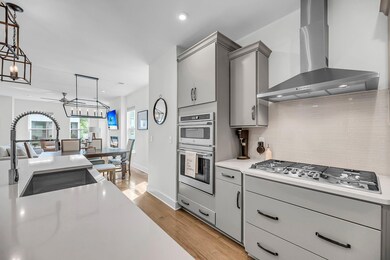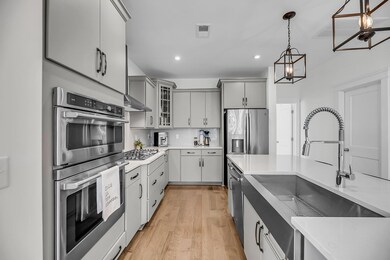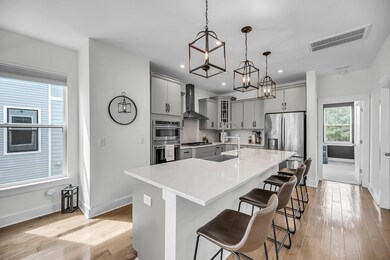
4414 Avery Ave North Charleston, SC 29405
Park Circle NeighborhoodHighlights
- Fitness Center
- Wood Flooring
- High Ceiling
- Clubhouse
- Loft
- Great Room with Fireplace
About This Home
As of June 2025Steps from everything in Park Circle, this end-unit townhome checks all the boxes--style, space, and a location that's hard to beat. Spanning three levels, this home is designed with both comfort and flexibility in mind, featuring hardwood flooring throughout, cozy fireplaces, abundant storage, and a rare layout with private en-suite bedrooms on every floor--perfect for guests, a home office, or multi-generational living. At the heart of the home, the second-floor kitchen shines with quartz countertops, Cafe stainless steel appliances, a gas range, and a classic apron-front sink. The open-concept living and dining area is full of natural light, offering great flow for everyday living or entertaining.Upstairs, you'll find two additional bedroomseach with its own en-suite bathplus a full laundry room and access to a private balcony, perfect for sipping coffee or winding down in the evenings. The spacious primary suite features a walk-in tiled shower, quartz-topped double vanity, and a large walk-in closet. HOA fees cover annual pressure washing, landscaping, and a termite bond, making this home as low-maintenance as it is beautiful.
Beyond the walls of this beautiful home, Mixson is all about lifestyle. Enjoy wide sidewalks, tree-lined streets, and parks perfect for jogging, dog walking, or evening strolls. Just a short walk away lies the country's largest inclusive playground at the center of Park Circlea true local gem.
Residents also have the option to join the Mixson Club, where you'll find a year-round heated pool, cabanas, fire pits, and a newly renovated fitness center offering yoga, wellness, and personal training classes. It's a great place to meet neighbors and connect with new friends at seasonal events. You'll also love Mixson Market, serving breakfast, coffee, ice cream, and even monthly wine tastings.
Minutes from downtown Charleston, the airport, and just a short drive to the beachesthis home delivers comfort, convenience, and Lowcountry charm in one of the city's most vibrant communities.
Last Agent to Sell the Property
Compass Carolinas, LLC License #121933 Listed on: 05/05/2025

Home Details
Home Type
- Single Family
Est. Annual Taxes
- $3,117
Year Built
- Built in 2019
Lot Details
- 2,178 Sq Ft Lot
- Level Lot
HOA Fees
- $138 Monthly HOA Fees
Parking
- 3 Car Attached Garage
- Garage Door Opener
- Off-Street Parking
Home Design
- Slab Foundation
Interior Spaces
- 2,441 Sq Ft Home
- 3-Story Property
- Tray Ceiling
- Smooth Ceilings
- High Ceiling
- Ceiling Fan
- Entrance Foyer
- Great Room with Fireplace
- Combination Dining and Living Room
- Home Office
- Loft
- Bonus Room
- Utility Room with Study Area
- Laundry Room
- Exterior Basement Entry
Kitchen
- Built-In Electric Oven
- Gas Cooktop
- Microwave
- Dishwasher
- Kitchen Island
- Disposal
Flooring
- Wood
- Carpet
- Ceramic Tile
Bedrooms and Bathrooms
- 4 Bedrooms
- Walk-In Closet
Outdoor Features
- Balcony
- Rain Gutters
- Front Porch
- Stoop
Schools
- Hursey Elementary School
- Morningside Middle School
- North Charleston High School
Utilities
- Forced Air Heating and Cooling System
- Heat Pump System
Community Details
Overview
- Front Yard Maintenance
- Club Membership Available
- Mixson Subdivision
Amenities
- Clubhouse
Recreation
- Fitness Center
- Community Pool
- Dog Park
- Trails
Ownership History
Purchase Details
Home Financials for this Owner
Home Financials are based on the most recent Mortgage that was taken out on this home.Purchase Details
Home Financials for this Owner
Home Financials are based on the most recent Mortgage that was taken out on this home.Purchase Details
Home Financials for this Owner
Home Financials are based on the most recent Mortgage that was taken out on this home.Similar Homes in North Charleston, SC
Home Values in the Area
Average Home Value in this Area
Purchase History
| Date | Type | Sale Price | Title Company |
|---|---|---|---|
| Warranty Deed | $585,000 | Southeastern Title | |
| Warranty Deed | $585,000 | Southeastern Title | |
| Deed | $550,000 | None Listed On Document | |
| Deed | $336,580 | None Available |
Mortgage History
| Date | Status | Loan Amount | Loan Type |
|---|---|---|---|
| Previous Owner | $472,500 | New Conventional | |
| Previous Owner | $319,751 | New Conventional |
Property History
| Date | Event | Price | Change | Sq Ft Price |
|---|---|---|---|---|
| 07/16/2025 07/16/25 | For Rent | $3,500 | 0.0% | -- |
| 06/18/2025 06/18/25 | Sold | $585,000 | 0.0% | $240 / Sq Ft |
| 05/08/2025 05/08/25 | For Sale | $585,000 | +6.4% | $240 / Sq Ft |
| 06/17/2022 06/17/22 | Sold | $550,000 | -8.3% | $227 / Sq Ft |
| 05/22/2022 05/22/22 | Pending | -- | -- | -- |
| 05/19/2022 05/19/22 | For Sale | $600,000 | 0.0% | $248 / Sq Ft |
| 05/03/2022 05/03/22 | Pending | -- | -- | -- |
| 04/29/2022 04/29/22 | For Sale | $600,000 | -- | $248 / Sq Ft |
Tax History Compared to Growth
Tax History
| Year | Tax Paid | Tax Assessment Tax Assessment Total Assessment is a certain percentage of the fair market value that is determined by local assessors to be the total taxable value of land and additions on the property. | Land | Improvement |
|---|---|---|---|---|
| 2023 | $3,117 | $22,000 | $0 | $0 |
| 2022 | $1,952 | $13,640 | $0 | $0 |
| 2021 | $5,783 | $20,460 | $0 | $0 |
| 2020 | $5,733 | $20,460 | $0 | $0 |
| 2019 | -- | $0 | $0 | $0 |
Agents Affiliated with this Home
-
Nicholas Huscroft
N
Seller's Agent in 2025
Nicholas Huscroft
Chosen Realty LLC
(330) 249-3499
1 in this area
1,304 Total Sales
-
Amy Byrne
A
Seller's Agent in 2025
Amy Byrne
Compass Carolinas, LLC
(843) 800-2692
5 in this area
118 Total Sales
-
Andy Bovender

Seller Co-Listing Agent in 2025
Andy Bovender
Compass Carolinas, LLC
(704) 625-6127
2 in this area
581 Total Sales
-
Claire Porter
C
Buyer's Agent in 2025
Claire Porter
Lighthouse Real Estate, LLC
(843) 224-1269
7 in this area
113 Total Sales
-
Elizabeth Baker

Seller's Agent in 2022
Elizabeth Baker
RE/MAX
(843) 781-0555
2 in this area
213 Total Sales
Map
Source: CHS Regional MLS
MLS Number: 25012373
APN: 470-05-00-270
- 4404 Avery Ave
- 4587 Summey St
- 4585 Summey St
- 4577 Summey St
- 4419 Louisa Ln
- 4566 Durant Ave
- 4587 Durant Ave
- 4546 Holly St
- 1671 Indy Dr
- 4530 Holly St
- 4632 Holmes Ave
- 4515 Holmes Ave
- 4756 Churchill Rd
- 1213 Chesterfield Rd
- 1450 E Montague Ave
- 1430 E Montague Ave
- 4503 Overbrook Ave
- 1657 E Montague Ave
- 4230 Barnwell Ave
- 4232 Grimke St
