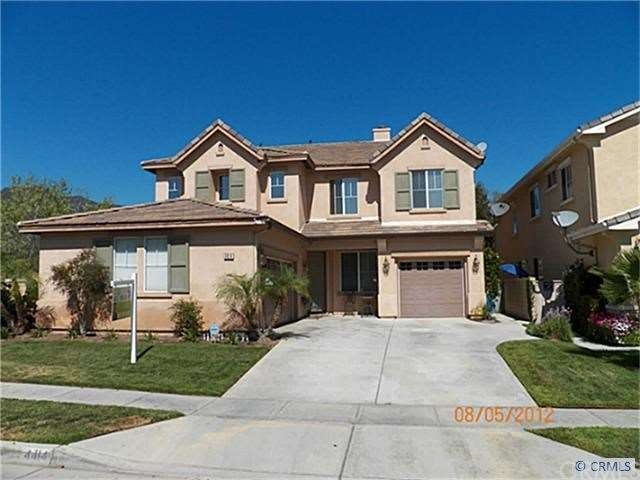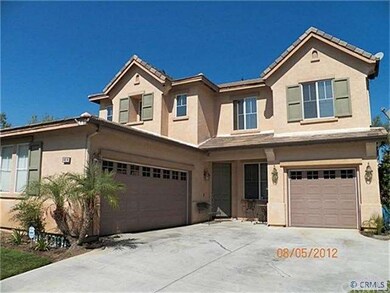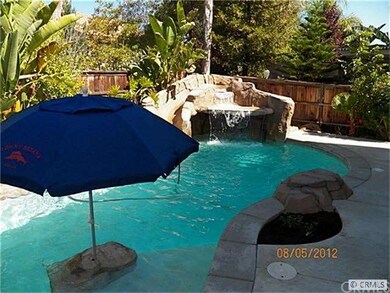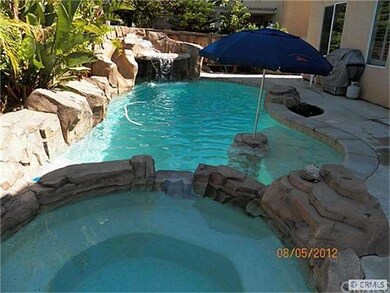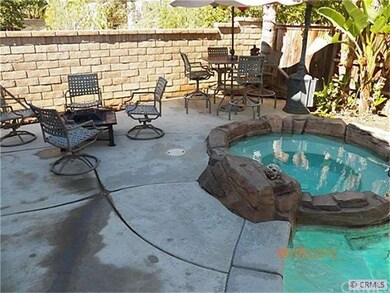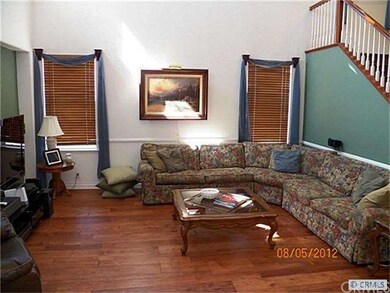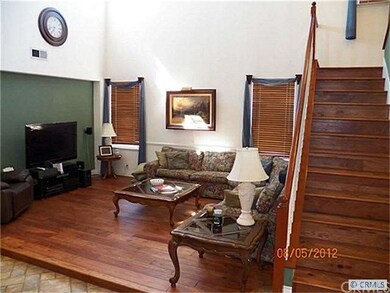
4414 Driving Range Rd Corona, CA 92883
Eagle Glen NeighborhoodHighlights
- Filtered Pool
- English Architecture
- Main Floor Bedroom
- El Cerrito Middle School Rated A-
- Wood Flooring
- Corner Lot
About This Home
As of October 2015Beautiful Pool home in Eagle Glen. Great location! The home features 5 Bedrooms and 3 Bathrooms, Huge Family room, separate Living room, Formal Dining room, 3 car garages, One main floor bedroom and 4 up stairs. Upgraded wood and tile flooring, The back yard has a tropical rock pool and spa with slide and water fall. Fireplace in the family room, Spacious kitchen with center island,double oven, microwave and large pantry. Up stairs laundry with cabinets and wash basin, Built in cabinets and book case in up stairs hall way, Plantation shutters in family room and upgraded blinds throughout, ceiling fans throughout.
Last Agent to Sell the Property
Integrity Place Realty License #01082105 Listed on: 08/06/2012
Home Details
Home Type
- Single Family
Est. Annual Taxes
- $6,705
Year Built
- Built in 2000
Lot Details
- 5,663 Sq Ft Lot
- Wood Fence
- Block Wall Fence
- Corner Lot
HOA Fees
- $91 Monthly HOA Fees
Parking
- 3 Car Direct Access Garage
- Parking Available
- Garage Door Opener
- Driveway
Home Design
- English Architecture
- Tile Roof
- Concrete Roof
- Stucco
Interior Spaces
- 2,942 Sq Ft Home
- Built-In Features
- Wood Burning Fireplace
- Electric Fireplace
- Gas Fireplace
- Family Room Off Kitchen
- Dining Room
- Storage
- Laundry on upper level
Kitchen
- Open to Family Room
- Eat-In Kitchen
- Breakfast Bar
- Walk-In Pantry
- Double Oven
- Gas Oven or Range
- Cooktop
- Dishwasher
- Kitchen Island
- Corian Countertops
- Disposal
Flooring
- Wood
- Tile
Bedrooms and Bathrooms
- 5 Bedrooms
- Main Floor Bedroom
- 3 Full Bathrooms
Pool
- Filtered Pool
- Heated In Ground Pool
- In Ground Spa
- Waterfall Pool Feature
Outdoor Features
- Slab Porch or Patio
Utilities
- Two cooling system units
- Central Heating and Cooling System
- Sewer Paid
Community Details
- Association Phone (951) 698-8511
Listing and Financial Details
- Tax Lot 9
- Tax Tract Number 28823
- Assessor Parcel Number 282441047
Ownership History
Purchase Details
Home Financials for this Owner
Home Financials are based on the most recent Mortgage that was taken out on this home.Purchase Details
Home Financials for this Owner
Home Financials are based on the most recent Mortgage that was taken out on this home.Purchase Details
Home Financials for this Owner
Home Financials are based on the most recent Mortgage that was taken out on this home.Purchase Details
Home Financials for this Owner
Home Financials are based on the most recent Mortgage that was taken out on this home.Purchase Details
Home Financials for this Owner
Home Financials are based on the most recent Mortgage that was taken out on this home.Purchase Details
Home Financials for this Owner
Home Financials are based on the most recent Mortgage that was taken out on this home.Purchase Details
Home Financials for this Owner
Home Financials are based on the most recent Mortgage that was taken out on this home.Purchase Details
Home Financials for this Owner
Home Financials are based on the most recent Mortgage that was taken out on this home.Purchase Details
Home Financials for this Owner
Home Financials are based on the most recent Mortgage that was taken out on this home.Similar Home in Corona, CA
Home Values in the Area
Average Home Value in this Area
Purchase History
| Date | Type | Sale Price | Title Company |
|---|---|---|---|
| Interfamily Deed Transfer | -- | Stewart Title Of Ca Inc | |
| Interfamily Deed Transfer | -- | Stewart Title Of Ca Inc | |
| Interfamily Deed Transfer | -- | Western Resources Title | |
| Interfamily Deed Transfer | -- | Lawyers Title | |
| Grant Deed | $525,000 | Lawyers Title | |
| Grant Deed | $485,000 | Lawyers Title Company | |
| Interfamily Deed Transfer | -- | First American Title Company | |
| Grant Deed | $445,000 | First American Title Company | |
| Interfamily Deed Transfer | -- | First American Title Company | |
| Grant Deed | $293,500 | Fidelity National Title Co |
Mortgage History
| Date | Status | Loan Amount | Loan Type |
|---|---|---|---|
| Open | $630,000 | VA | |
| Closed | $567,000 | VA | |
| Closed | $501,750 | VA | |
| Closed | $50,000 | Unknown | |
| Previous Owner | $417,000 | New Conventional | |
| Previous Owner | $417,000 | New Conventional | |
| Previous Owner | $436,939 | FHA | |
| Previous Owner | $20,000 | Credit Line Revolving | |
| Previous Owner | $430,000 | New Conventional | |
| Previous Owner | $401,000 | Unknown | |
| Previous Owner | $275,000 | Purchase Money Mortgage | |
| Closed | $40,000 | No Value Available |
Property History
| Date | Event | Price | Change | Sq Ft Price |
|---|---|---|---|---|
| 10/09/2015 10/09/15 | Sold | $524,900 | +1.0% | $178 / Sq Ft |
| 09/02/2015 09/02/15 | Pending | -- | -- | -- |
| 08/26/2015 08/26/15 | Price Changed | $519,900 | -1.9% | $177 / Sq Ft |
| 08/07/2015 08/07/15 | Price Changed | $529,900 | -1.9% | $180 / Sq Ft |
| 08/06/2015 08/06/15 | For Sale | $539,900 | +11.3% | $184 / Sq Ft |
| 10/06/2014 10/06/14 | Sold | $485,000 | -5.8% | $165 / Sq Ft |
| 09/05/2014 09/05/14 | Price Changed | $515,000 | -1.9% | $175 / Sq Ft |
| 08/31/2014 08/31/14 | Price Changed | $525,000 | -3.7% | $178 / Sq Ft |
| 08/18/2014 08/18/14 | Price Changed | $544,999 | -2.5% | $185 / Sq Ft |
| 07/14/2014 07/14/14 | Price Changed | $559,000 | -2.8% | $190 / Sq Ft |
| 06/25/2014 06/25/14 | Price Changed | $574,999 | -1.7% | $195 / Sq Ft |
| 06/01/2014 06/01/14 | For Sale | $585,000 | +31.5% | $199 / Sq Ft |
| 10/31/2012 10/31/12 | Sold | $445,000 | +1.2% | $151 / Sq Ft |
| 09/24/2012 09/24/12 | For Sale | $439,900 | 0.0% | $150 / Sq Ft |
| 09/10/2012 09/10/12 | Pending | -- | -- | -- |
| 08/06/2012 08/06/12 | For Sale | $439,900 | -- | $150 / Sq Ft |
Tax History Compared to Growth
Tax History
| Year | Tax Paid | Tax Assessment Tax Assessment Total Assessment is a certain percentage of the fair market value that is determined by local assessors to be the total taxable value of land and additions on the property. | Land | Improvement |
|---|---|---|---|---|
| 2025 | $6,705 | $621,486 | $130,214 | $491,272 |
| 2024 | $6,705 | $609,301 | $127,661 | $481,640 |
| 2023 | $6,611 | $597,355 | $125,158 | $472,197 |
| 2022 | $6,660 | $585,643 | $122,704 | $462,939 |
| 2021 | $7,261 | $574,161 | $120,299 | $453,862 |
| 2020 | $7,226 | $568,275 | $119,066 | $449,209 |
| 2019 | $7,095 | $557,133 | $116,732 | $440,401 |
| 2018 | $6,975 | $546,210 | $114,444 | $431,766 |
| 2017 | $6,792 | $535,500 | $112,200 | $423,300 |
| 2016 | $6,736 | $525,000 | $110,000 | $415,000 |
| 2015 | $6,334 | $485,000 | $110,000 | $375,000 |
| 2014 | $5,898 | $447,019 | $110,499 | $336,520 |
Agents Affiliated with this Home
-

Seller's Agent in 2015
Ryan Rexroad
RE/MAX
(562) 309-9002
32 Total Sales
-

Buyer's Agent in 2015
John Simcoe
Keller Williams Realty
(951) 217-8878
52 in this area
224 Total Sales
-
J
Seller's Agent in 2014
Jolene Tucker
Keller Williams Realty- YL/ AH
(949) 389-0004
2 Total Sales
-

Seller's Agent in 2012
Kendell Anderson
Integrity Place Realty
(801) 997-9755
3 in this area
21 Total Sales
-

Buyer's Agent in 2012
Karen Dazalla
MAINSTREET REALTORS
(951) 440-9596
61 Total Sales
Map
Source: California Regional Multiple Listing Service (CRMLS)
MLS Number: P830958
APN: 282-441-047
- 4515 Garden City Ln
- 4262 Havenridge Dr
- 4451 Birdie Dr
- 4492 Birdie Dr
- 1865 Plainfield Way
- 1671 Fairway Dr
- 1652 Rivendel Dr
- 4171 Powell Way Unit 105
- 4235 Horvath St Unit 103
- 4173 Horvath St Unit 105
- 4127 Forest Highlands Cir
- 1775 Honors Ln
- 4118 Pompia Way
- 1638 Spyglass Dr
- 1602 Spyglass Dr
- 1668 Honors Cir
- 7399 Sanctuary Dr
- 7543 Summer Day Dr
- 4098 Summer Way
- 1565 Vandagriff Way
