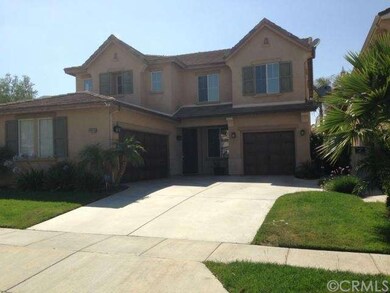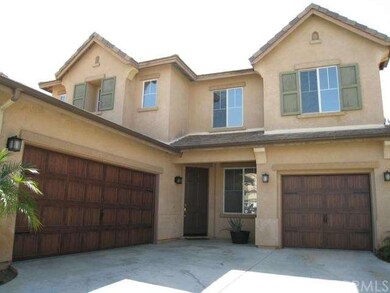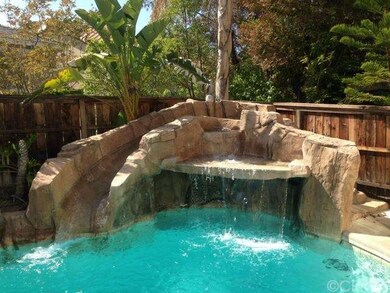
4414 Driving Range Rd Corona, CA 92883
Eagle Glen NeighborhoodHighlights
- Filtered Pool
- View of Hills
- Cathedral Ceiling
- El Cerrito Middle School Rated A-
- English Architecture
- Wood Flooring
About This Home
As of October 2015**PRICE REDUCED** BY $70,000.00. SELLER IS MOTIVATED!!! Priced below other homes in the prestigious Eagle Glen community! Gorgeous Rock Pool with slide, Spa and waterfall in a tropical yard setting. Great location! Very close to shopping areas and the Eagle Glen golf course. This is a beautiful end lot! The home features a huge family room, separate living room, formal dining room, 5 bedrooms, 3 bathrooms and a 3 car attached garage. One bedroom is on the first floor. Upgraded wood and tile flooring. Travertine counter tops in the master bathroom. New insulated garage doors. New water heater. New pool motor with new plumbing. Walk-in closets and mirrored closet doors. Newer paint. Fireplace in living room. Spacious Chef's kitchen with center island, lots and lots of cabinets, double oven, microwave and huge walk-in pantry. Upstairs laundry room with cabinets, counter and wash basin. Built in cabinets, book case and shelves in living room and upstairs hallway. Plantation shutters and ceiling fans throughout. House alarm. This home has tons of storage throughout. True pride of ownership. Won't last! Just gorgeous inside and out.
Last Agent to Sell the Property
Keller Williams Realty- YL/ AH License #01486149 Listed on: 06/01/2014

Home Details
Home Type
- Single Family
Est. Annual Taxes
- $6,705
Year Built
- Built in 2000 | Remodeled
Lot Details
- 5,663 Sq Ft Lot
- End Unit
- Wood Fence
- Block Wall Fence
- Corner Lot
HOA Fees
- $96 Monthly HOA Fees
Parking
- 3 Car Direct Access Garage
- Parking Storage or Cabinetry
- Parking Available
- Garage Door Opener
- Driveway
Property Views
- Hills
- Pool
Home Design
- English Architecture
- Tile Roof
- Concrete Roof
- Stucco
Interior Spaces
- 2,942 Sq Ft Home
- Built-In Features
- Cathedral Ceiling
- Ceiling Fan
- Recessed Lighting
- Electric Fireplace
- Gas Fireplace
- Double Pane Windows
- Plantation Shutters
- Window Screens
- Double Door Entry
- Sliding Doors
- Family Room Off Kitchen
- Living Room with Fireplace
- Storage
Kitchen
- Open to Family Room
- Eat-In Kitchen
- Breakfast Bar
- Walk-In Pantry
- Double Self-Cleaning Convection Oven
- Gas Oven
- Gas Cooktop
- Microwave
- Water Line To Refrigerator
- Dishwasher
- Kitchen Island
- Corian Countertops
- Disposal
Flooring
- Wood
- Carpet
- Stone
- Tile
Bedrooms and Bathrooms
- 5 Bedrooms
- Main Floor Bedroom
- Walk-In Closet
- Mirrored Closets Doors
- 3 Full Bathrooms
Laundry
- Laundry Room
- Laundry on upper level
Home Security
- Alarm System
- Carbon Monoxide Detectors
- Fire and Smoke Detector
Pool
- Filtered Pool
- Heated In Ground Pool
- Heated Spa
- In Ground Spa
- Waterfall Pool Feature
Outdoor Features
- Slab Porch or Patio
- Rain Gutters
Utilities
- Two cooling system units
- Central Heating and Cooling System
- Sewer Paid
- Satellite Dish
Community Details
- Eagle Glen Golf Course Community Association, Phone Number (951) 698-8511
Listing and Financial Details
- Tax Lot 9
- Tax Tract Number 28823
- Assessor Parcel Number 282441047
Ownership History
Purchase Details
Home Financials for this Owner
Home Financials are based on the most recent Mortgage that was taken out on this home.Purchase Details
Home Financials for this Owner
Home Financials are based on the most recent Mortgage that was taken out on this home.Purchase Details
Home Financials for this Owner
Home Financials are based on the most recent Mortgage that was taken out on this home.Purchase Details
Home Financials for this Owner
Home Financials are based on the most recent Mortgage that was taken out on this home.Purchase Details
Home Financials for this Owner
Home Financials are based on the most recent Mortgage that was taken out on this home.Purchase Details
Home Financials for this Owner
Home Financials are based on the most recent Mortgage that was taken out on this home.Purchase Details
Home Financials for this Owner
Home Financials are based on the most recent Mortgage that was taken out on this home.Purchase Details
Home Financials for this Owner
Home Financials are based on the most recent Mortgage that was taken out on this home.Purchase Details
Home Financials for this Owner
Home Financials are based on the most recent Mortgage that was taken out on this home.Similar Homes in Corona, CA
Home Values in the Area
Average Home Value in this Area
Purchase History
| Date | Type | Sale Price | Title Company |
|---|---|---|---|
| Interfamily Deed Transfer | -- | Stewart Title Of Ca Inc | |
| Interfamily Deed Transfer | -- | Stewart Title Of Ca Inc | |
| Interfamily Deed Transfer | -- | Western Resources Title | |
| Interfamily Deed Transfer | -- | Lawyers Title | |
| Grant Deed | $525,000 | Lawyers Title | |
| Grant Deed | $485,000 | Lawyers Title Company | |
| Interfamily Deed Transfer | -- | First American Title Company | |
| Grant Deed | $445,000 | First American Title Company | |
| Interfamily Deed Transfer | -- | First American Title Company | |
| Grant Deed | $293,500 | Fidelity National Title Co |
Mortgage History
| Date | Status | Loan Amount | Loan Type |
|---|---|---|---|
| Open | $630,000 | VA | |
| Closed | $567,000 | VA | |
| Closed | $501,750 | VA | |
| Closed | $50,000 | Unknown | |
| Previous Owner | $417,000 | New Conventional | |
| Previous Owner | $417,000 | New Conventional | |
| Previous Owner | $436,939 | FHA | |
| Previous Owner | $20,000 | Credit Line Revolving | |
| Previous Owner | $430,000 | New Conventional | |
| Previous Owner | $401,000 | Unknown | |
| Previous Owner | $275,000 | Purchase Money Mortgage | |
| Closed | $40,000 | No Value Available |
Property History
| Date | Event | Price | Change | Sq Ft Price |
|---|---|---|---|---|
| 10/09/2015 10/09/15 | Sold | $524,900 | +1.0% | $178 / Sq Ft |
| 09/02/2015 09/02/15 | Pending | -- | -- | -- |
| 08/26/2015 08/26/15 | Price Changed | $519,900 | -1.9% | $177 / Sq Ft |
| 08/07/2015 08/07/15 | Price Changed | $529,900 | -1.9% | $180 / Sq Ft |
| 08/06/2015 08/06/15 | For Sale | $539,900 | +11.3% | $184 / Sq Ft |
| 10/06/2014 10/06/14 | Sold | $485,000 | -5.8% | $165 / Sq Ft |
| 09/05/2014 09/05/14 | Price Changed | $515,000 | -1.9% | $175 / Sq Ft |
| 08/31/2014 08/31/14 | Price Changed | $525,000 | -3.7% | $178 / Sq Ft |
| 08/18/2014 08/18/14 | Price Changed | $544,999 | -2.5% | $185 / Sq Ft |
| 07/14/2014 07/14/14 | Price Changed | $559,000 | -2.8% | $190 / Sq Ft |
| 06/25/2014 06/25/14 | Price Changed | $574,999 | -1.7% | $195 / Sq Ft |
| 06/01/2014 06/01/14 | For Sale | $585,000 | +31.5% | $199 / Sq Ft |
| 10/31/2012 10/31/12 | Sold | $445,000 | +1.2% | $151 / Sq Ft |
| 09/24/2012 09/24/12 | For Sale | $439,900 | 0.0% | $150 / Sq Ft |
| 09/10/2012 09/10/12 | Pending | -- | -- | -- |
| 08/06/2012 08/06/12 | For Sale | $439,900 | -- | $150 / Sq Ft |
Tax History Compared to Growth
Tax History
| Year | Tax Paid | Tax Assessment Tax Assessment Total Assessment is a certain percentage of the fair market value that is determined by local assessors to be the total taxable value of land and additions on the property. | Land | Improvement |
|---|---|---|---|---|
| 2025 | $6,705 | $1,112,758 | $130,214 | $982,544 |
| 2024 | $6,705 | $609,301 | $127,661 | $481,640 |
| 2023 | $6,611 | $597,355 | $125,158 | $472,197 |
| 2022 | $6,660 | $585,643 | $122,704 | $462,939 |
| 2021 | $7,261 | $574,161 | $120,299 | $453,862 |
| 2020 | $7,226 | $568,275 | $119,066 | $449,209 |
| 2019 | $7,095 | $557,133 | $116,732 | $440,401 |
| 2018 | $6,975 | $546,210 | $114,444 | $431,766 |
| 2017 | $6,792 | $535,500 | $112,200 | $423,300 |
| 2016 | $6,736 | $525,000 | $110,000 | $415,000 |
| 2015 | $6,334 | $485,000 | $110,000 | $375,000 |
| 2014 | $5,898 | $447,019 | $110,499 | $336,520 |
Agents Affiliated with this Home
-

Seller's Agent in 2015
Ryan Rexroad
RE/MAX
(562) 309-9002
32 Total Sales
-

Buyer's Agent in 2015
John Simcoe
Keller Williams Realty
(951) 217-8878
51 in this area
224 Total Sales
-
J
Seller's Agent in 2014
Jolene Tucker
Keller Williams Realty- YL/ AH
(949) 389-0004
2 Total Sales
-

Seller's Agent in 2012
Kendell Anderson
Integrity Place Realty
(801) 997-9755
3 in this area
21 Total Sales
-

Buyer's Agent in 2012
Karen Dazalla
MAINSTREET REALTORS
(951) 440-9596
62 Total Sales
Map
Source: California Regional Multiple Listing Service (CRMLS)
MLS Number: OC14113648
APN: 282-441-047
- 4515 Garden City Ln
- 4340 Leonard Way
- 4310 Leonard Way
- 4262 Havenridge Dr
- 4451 Birdie Dr
- 4492 Birdie Dr
- 1865 Plainfield Way
- 1671 Fairway Dr
- 4271 Horvath St Unit 103
- 1652 Rivendel Dr
- 4171 Powell Way Unit 105
- 4235 Horvath St Unit 103
- 1728 Tamarron Dr
- 4173 Horvath St Unit 105
- 4173 Horvath St Unit 104
- 4127 Forest Highlands Cir
- 1775 Honors Ln
- 4118 Pompia Way
- 1638 Spyglass Dr
- 1602 Spyglass Dr






