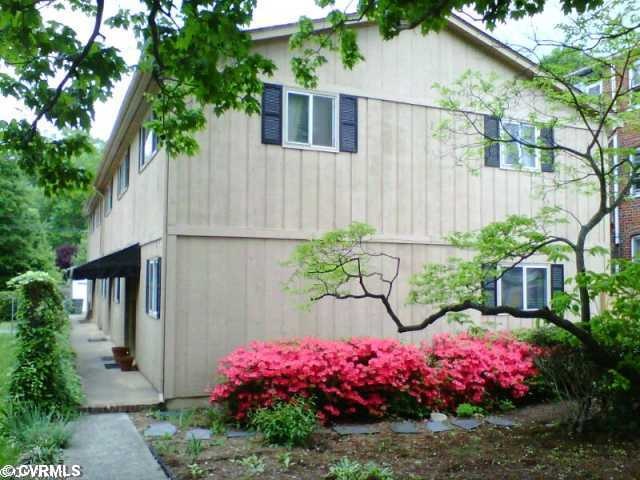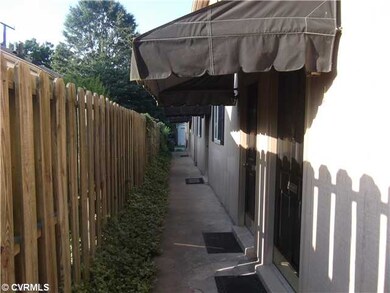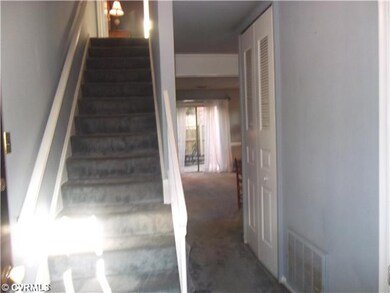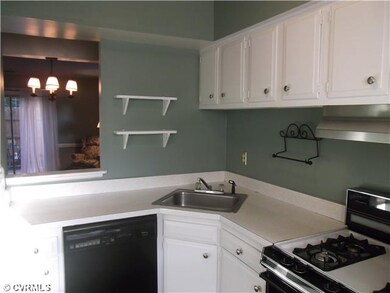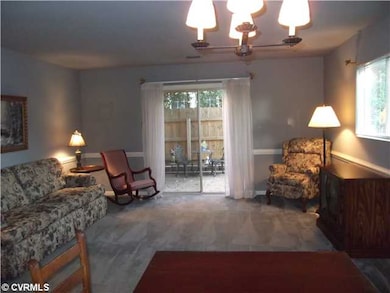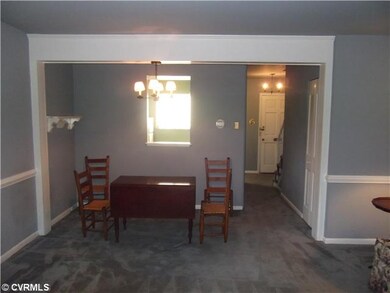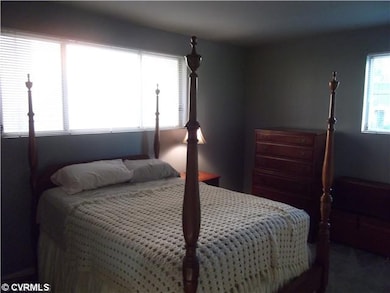
4414 Grove Ave Unit 1 Richmond, VA 23221
Colonial Place NeighborhoodHighlights
- Forced Air Heating and Cooling System
- Mary Munford Elementary School Rated A-
- 4-minute walk to Mary Munford Playground
About This Home
As of September 2022JUST LISTED.RARE FIND! WOW! This townhouse has it all.Charm.PRIME LOCATION,quiet,secluded Grove Avenue townhome.From walking under awning at front door into foyer all the way thru the large living/dining area looking thru sliding doors to the beautiful,elegant, private entrance patio! Sunny kitchen has a large pantry with a pass thru window to the living room/dining area.2 large bright bedrooms upstairs with loads of storage and oversized closets.New bathroom sink and faucet. Convenient short walk to Carytown, museums, shopping, restaurant.Located across the street is high demand Mary Munford Elementary.One private, DESIGNATED parking spot in back,on bus line, stackable washer & dryer located UPSTAIRS. Monthly condo fees include WATER/SEWER/TRASH PICKUP! Vacant and move in ready.
Last Agent to Sell the Property
Susan Wright
RE/MAX Commonwealth License #0225176442 Listed on: 07/26/2012
Last Buyer's Agent
Susan Wright
RE/MAX Commonwealth License #0225176442 Listed on: 07/26/2012
Property Details
Home Type
- Condominium
Est. Annual Taxes
- $2,904
Year Built
- 1972
Home Design
- Composition Roof
Bedrooms and Bathrooms
- 2 Bedrooms
- 1 Full Bathroom
Additional Features
- Property has 2 Levels
- Forced Air Heating and Cooling System
Listing and Financial Details
- Assessor Parcel Number W0190280020
Ownership History
Purchase Details
Home Financials for this Owner
Home Financials are based on the most recent Mortgage that was taken out on this home.Purchase Details
Home Financials for this Owner
Home Financials are based on the most recent Mortgage that was taken out on this home.Purchase Details
Home Financials for this Owner
Home Financials are based on the most recent Mortgage that was taken out on this home.Purchase Details
Home Financials for this Owner
Home Financials are based on the most recent Mortgage that was taken out on this home.Similar Homes in Richmond, VA
Home Values in the Area
Average Home Value in this Area
Purchase History
| Date | Type | Sale Price | Title Company |
|---|---|---|---|
| Bargain Sale Deed | $239,900 | First American Title | |
| Warranty Deed | $1,600,000 | Attorney | |
| Warranty Deed | $105,000 | -- | |
| Warranty Deed | -- | -- |
Mortgage History
| Date | Status | Loan Amount | Loan Type |
|---|---|---|---|
| Open | $191,920 | New Conventional | |
| Previous Owner | $155,200 | New Conventional | |
| Previous Owner | $122,552 | New Conventional | |
| Previous Owner | $202,000 | New Conventional |
Property History
| Date | Event | Price | Change | Sq Ft Price |
|---|---|---|---|---|
| 09/28/2022 09/28/22 | Sold | $239,900 | 0.0% | $250 / Sq Ft |
| 08/16/2022 08/16/22 | Pending | -- | -- | -- |
| 08/09/2022 08/09/22 | For Sale | $239,900 | +49.9% | $250 / Sq Ft |
| 07/15/2016 07/15/16 | Sold | $160,000 | -8.5% | $167 / Sq Ft |
| 06/08/2016 06/08/16 | Pending | -- | -- | -- |
| 03/17/2016 03/17/16 | For Sale | $174,950 | +66.6% | $182 / Sq Ft |
| 11/19/2012 11/19/12 | Sold | $105,000 | -16.0% | $117 / Sq Ft |
| 08/18/2012 08/18/12 | Pending | -- | -- | -- |
| 07/26/2012 07/26/12 | For Sale | $124,950 | -- | $139 / Sq Ft |
Tax History Compared to Growth
Tax History
| Year | Tax Paid | Tax Assessment Tax Assessment Total Assessment is a certain percentage of the fair market value that is determined by local assessors to be the total taxable value of land and additions on the property. | Land | Improvement |
|---|---|---|---|---|
| 2025 | $2,904 | $242,000 | $35,000 | $207,000 |
| 2024 | $2,580 | $215,000 | $35,000 | $180,000 |
| 2023 | $2,580 | $215,000 | $35,000 | $180,000 |
| 2022 | $1,788 | $149,000 | $35,000 | $114,000 |
| 2021 | $1,788 | $149,000 | $35,000 | $114,000 |
| 2020 | $1,788 | $149,000 | $31,000 | $118,000 |
| 2019 | $1,716 | $143,000 | $35,000 | $108,000 |
| 2018 | $1,620 | $135,000 | $35,000 | $100,000 |
| 2017 | $1,536 | $128,000 | $35,000 | $93,000 |
| 2016 | $1,536 | $128,000 | $35,000 | $93,000 |
| 2015 | $1,537 | $128,000 | $35,000 | $93,000 |
| 2014 | $1,537 | $128,000 | $35,000 | $93,000 |
Agents Affiliated with this Home
-
Cheryl Jones Conte

Seller's Agent in 2022
Cheryl Jones Conte
Shaheen Ruth Martin & Fonville
(804) 350-3376
1 in this area
45 Total Sales
-
Gabrielle Pentalow

Buyer's Agent in 2022
Gabrielle Pentalow
Shaheen Ruth Martin & Fonville
(804) 549-9721
1 in this area
80 Total Sales
-
Ken Harvey
K
Seller's Agent in 2016
Ken Harvey
Coldwell Banker Avenues
(804) 914-9394
31 Total Sales
-
S
Seller's Agent in 2012
Susan Wright
RE/MAX
Map
Source: Central Virginia Regional MLS
MLS Number: 1219049
APN: W019-0280-020
- 4507 Colonial Place Alley
- 4506 Grove Ave
- 4506 1/2 Grove Ave
- 4508 Grove Ave
- 4509 Colonial Place Alley
- 4511 Colonial Place Alley
- 4508 1/2 Grove Ave
- 4411 Leonard Pkwy
- 4310 Kensington Ave
- 50 E Lock Ln
- 4613 Patterson Ave
- 4116 Patterson Ave
- 4106 Cambridge Rd
- 4709 Kensington Ave
- 4100 Patterson Ave
- 3904 Grove Ave
- 4304 W Franklin St
- 4302 W Franklin St
- 4504 Bromley Ln
- 4512 Bromley Ln
