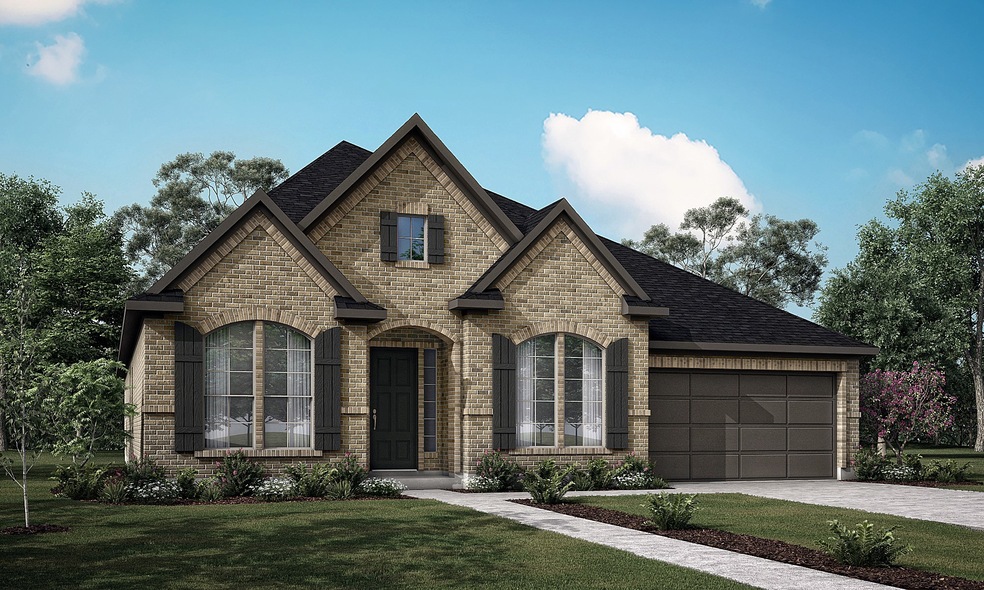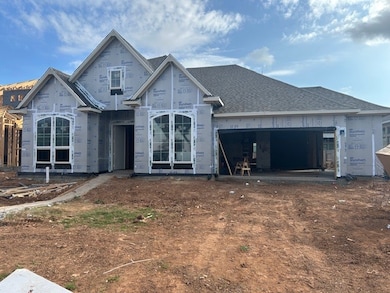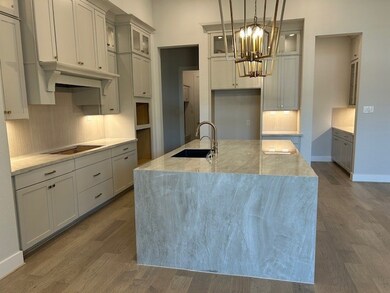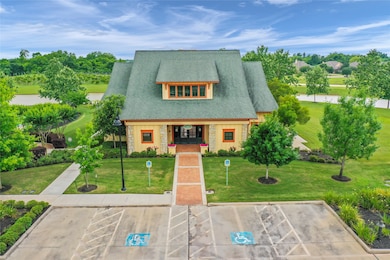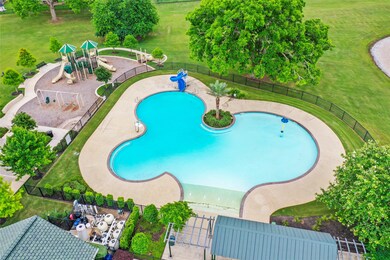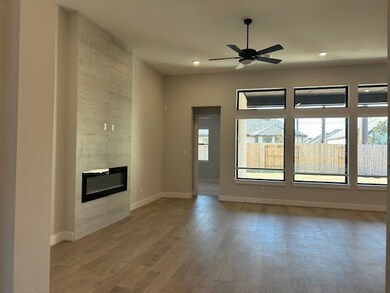4414 Heather Crossing Rd Fulshear, TX 77441
Estimated payment $3,873/month
Highlights
- Fitness Center
- Under Construction
- Deck
- Huggins Elementary School Rated A
- Clubhouse
- Freestanding Bathtub
About This Home
Fabulous 1-story plan by Newmark, the Lucca, featuring over 2800 sq feet. Beautiful 12 ft ceilings in the common areas add to the attractive and beautiful large windows in the family room. Stacked cabinets in the kitchen showcase great storage. 8 ft double doors as you enter the home and 8 ft doors throughout the plan offer great appeal not to mention the hardwood floors in the common areas. Main suite features a 6 ft free standing tub, double vanities and a separate shower with upgraded tile in all areas. Huge covered patio included as well as sprinklers front and back. Modern features throughout this home spark the most curious buyer's taste.
Home Details
Home Type
- Single Family
Est. Annual Taxes
- $1,829
Year Built
- Built in 2025 | Under Construction
Lot Details
- Lot Dimensions are 60x125
- East Facing Home
- Back Yard Fenced
- Sprinkler System
HOA Fees
- $100 Monthly HOA Fees
Parking
- 3 Car Attached Garage
- Tandem Garage
Home Design
- Traditional Architecture
- Brick Exterior Construction
- Slab Foundation
- Composition Roof
- Stucco
Interior Spaces
- 2,839 Sq Ft Home
- 1-Story Property
- Wired For Sound
- High Ceiling
- Ceiling Fan
- Free Standing Fireplace
- Insulated Doors
- Formal Entry
- Family Room Off Kitchen
- Living Room
- Breakfast Room
- Home Office
- Utility Room
- Washer and Electric Dryer Hookup
Kitchen
- Walk-In Pantry
- Butlers Pantry
- Electric Oven
- Gas Cooktop
- Microwave
- Dishwasher
- Kitchen Island
- Solid Surface Countertops
- Pots and Pans Drawers
- Self-Closing Drawers
- Disposal
- Pot Filler
Flooring
- Engineered Wood
- Carpet
- Tile
Bedrooms and Bathrooms
- 4 Bedrooms
- En-Suite Primary Bedroom
- Double Vanity
- Single Vanity
- Freestanding Bathtub
- Soaking Tub
- Separate Shower
Home Security
- Prewired Security
- Fire and Smoke Detector
Eco-Friendly Details
- Energy-Efficient Windows with Low Emissivity
- Energy-Efficient HVAC
- Energy-Efficient Lighting
- Energy-Efficient Insulation
- Energy-Efficient Doors
- Energy-Efficient Thermostat
- Ventilation
Outdoor Features
- Deck
- Covered Patio or Porch
Schools
- Huggins Elementary School
- Leaman Junior High School
- Fulshear High School
Utilities
- Zoned Heating and Cooling System
- Heating System Uses Gas
- Programmable Thermostat
- Tankless Water Heater
Listing and Financial Details
- Seller Concessions Offered
Community Details
Overview
- Sbb Community Management Association, Phone Number (281) 857-6027
- Built by Newmark
- Fulbrook On Fulshear Creek Subdivision
Amenities
- Clubhouse
Recreation
- Community Playground
- Fitness Center
- Community Pool
- Park
- Trails
Map
Home Values in the Area
Average Home Value in this Area
Tax History
| Year | Tax Paid | Tax Assessment Tax Assessment Total Assessment is a certain percentage of the fair market value that is determined by local assessors to be the total taxable value of land and additions on the property. | Land | Improvement |
|---|---|---|---|---|
| 2025 | $1,829 | $69,040 | $69,040 | -- |
| 2024 | $1,829 | $69,040 | -- | -- |
| 2023 | $1,866 | -- | -- | -- |
Property History
| Date | Event | Price | List to Sale | Price per Sq Ft |
|---|---|---|---|---|
| 11/18/2025 11/18/25 | For Sale | $687,100 | -- | $242 / Sq Ft |
Source: Houston Association of REALTORS®
MLS Number: 32562022
APN: 3381-17-004-0120-901
- 4426 Heather Crossing Rd
- 4515 Heather Crossing Rd
- 4403 Driftrose Dr
- 4414 Driftrose Dr
- 4315 Driftrose Dr
- 4527 Heather Crossing Rd
- 4522 Heather Crossing Rd
- 4526 Heather Crossing Rd
- 30314 Whistling Ln
- 4310 Driftrose Dr
- 30307 Whistling Ln
- 4539 Heather Crossing Rd
- 4602 Southpoint Way
- 30507 Southpoint Way Ct
- 4606 Southpoint Way
- 4418 Southpoint Way
- 4423 Southpoint Way
- 30246 Gold Finch Place
- 4614 Sweet Dewberry Ln
- 30235 Gold Finch Place
- 4606 Wax Myrtle Ct
- 30142 Gold Finch Place
- 30711 Thicket Ct
- 5006 Bent Tree Dr
- 30627 S Creek Way
- 5435 Farm Hill Way
- 8411 Syms St
- 30302 2nd St Unit 1
- 732 Dream Maker Way
- 693 Canvas Ave
- 629 Canvas Ave
- 615 Canvas Ave
- 886 Glory Place
- 8403 Delta Down Dr
- 31718 Wellington Pass
- 8106 Royal Palm Ct
- 31619 Heguy Pass
- 31606 Heguy Pass
- 31630 Heguy Pass
- 7930 Royal Palm Dr
