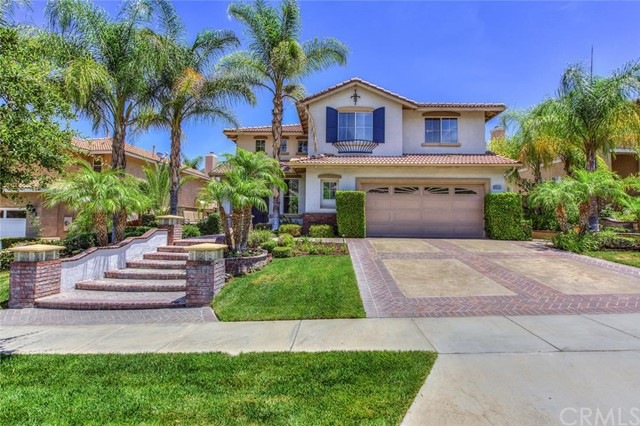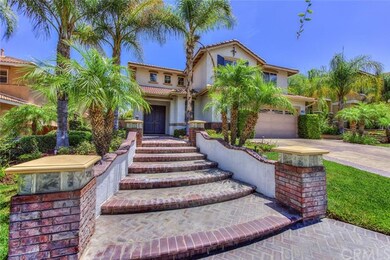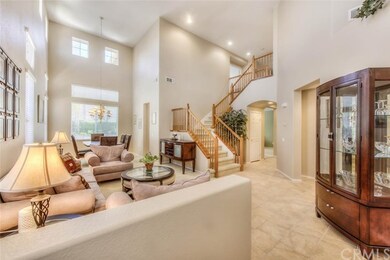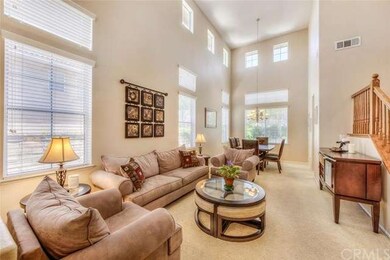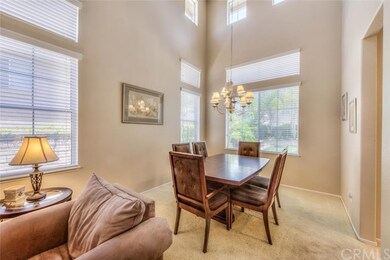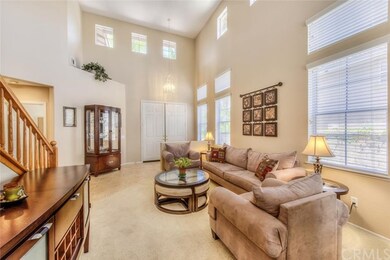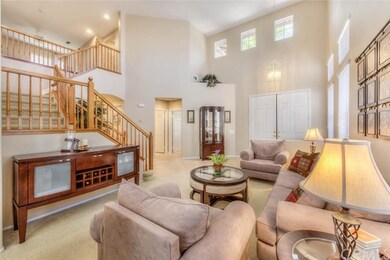
4415 Leonard Way Corona, CA 92883
Eagle Glen NeighborhoodHighlights
- Primary Bedroom Suite
- Open Floorplan
- Traditional Architecture
- El Cerrito Middle School Rated A-
- Property is near a park
- Cathedral Ceiling
About This Home
As of November 2018Beautiful and Pristine 4 bedroom, 3 bath plus loft home located in the highly desirable community of Eagle Glen ~ Minutes from the Eagle Glen Golf Club ~ Custom hardscape and manicured landscaping creates an impressive curb appeal ~ Open and bright floorplan ~ Mountain Views from upstairs ~ Cathedral ceilings accent your entrance ~ One bedroom and bath downstairs ~ Kitchen will delight any cook, offering custom counters, breakfast eating area and bar seating ~ Family room with fireplace is perfect for entertaining, flowing off kitchen ~ Formal Living Room and Formal Dining Room ~ Upstairs Loft ideal for bonus room or office ~ Large Master Suite features dual sinks, separate tub & shower and walk-in closet ~ Upstairs Laundry, neutral paint tones, ceiling fans and security system ~ Spacious backyard with patio area and Fruit Trees ~ 2 ½ car garage ~Nearby shopping center, schools and park ~ Move-In Ready.
Last Agent to Sell the Property
First Team Real Estate License #01239366 Listed on: 11/16/2015

Home Details
Home Type
- Single Family
Est. Annual Taxes
- $6,940
Year Built
- Built in 2001
HOA Fees
- $84 Monthly HOA Fees
Parking
- 2 Car Direct Access Garage
- Oversized Parking
- Parking Available
- Garage Door Opener
Home Design
- Traditional Architecture
- Turnkey
- Slab Foundation
- Tile Roof
Interior Spaces
- 2,608 Sq Ft Home
- Open Floorplan
- Cathedral Ceiling
- Ceiling Fan
- Recessed Lighting
- Formal Entry
- Family Room with Fireplace
- Living Room
- Dining Room
- Loft
- Neighborhood Views
Kitchen
- Breakfast Area or Nook
- Breakfast Bar
- Built-In Range
- Microwave
- Dishwasher
- Disposal
Flooring
- Carpet
- Tile
Bedrooms and Bathrooms
- 4 Bedrooms
- Main Floor Bedroom
- Primary Bedroom Suite
- Walk-In Closet
- Dressing Area
- 3 Full Bathrooms
Laundry
- Laundry Room
- Laundry on upper level
Home Security
- Alarm System
- Carbon Monoxide Detectors
- Fire and Smoke Detector
Outdoor Features
- Brick Porch or Patio
- Exterior Lighting
- Rain Gutters
Utilities
- Forced Air Heating and Cooling System
- Heating System Uses Natural Gas
Additional Features
- 6,970 Sq Ft Lot
- Property is near a park
Listing and Financial Details
- Tax Lot 13
- Tax Tract Number 28823
- Assessor Parcel Number 282431031
Community Details
Overview
- Eagle Glen Master HOA, Phone Number (858) 495-0900
Recreation
- Tennis Courts
- Sport Court
- Community Playground
Ownership History
Purchase Details
Home Financials for this Owner
Home Financials are based on the most recent Mortgage that was taken out on this home.Purchase Details
Home Financials for this Owner
Home Financials are based on the most recent Mortgage that was taken out on this home.Purchase Details
Home Financials for this Owner
Home Financials are based on the most recent Mortgage that was taken out on this home.Purchase Details
Purchase Details
Home Financials for this Owner
Home Financials are based on the most recent Mortgage that was taken out on this home.Similar Homes in Corona, CA
Home Values in the Area
Average Home Value in this Area
Purchase History
| Date | Type | Sale Price | Title Company |
|---|---|---|---|
| Interfamily Deed Transfer | -- | Wfg Title Company Of Ca | |
| Interfamily Deed Transfer | -- | First American Title Co | |
| Grant Deed | $570,000 | First American Title Company | |
| Grant Deed | $463,000 | Fatco | |
| Grant Deed | $269,000 | Fidelity National Title |
Mortgage History
| Date | Status | Loan Amount | Loan Type |
|---|---|---|---|
| Open | $230,000 | New Conventional | |
| Closed | $228,000 | New Conventional | |
| Previous Owner | $384,400 | New Conventional | |
| Previous Owner | $150,000 | Credit Line Revolving | |
| Previous Owner | $80,000 | Credit Line Revolving | |
| Previous Owner | $417,000 | Unknown | |
| Previous Owner | $200,000 | Credit Line Revolving | |
| Previous Owner | $359,650 | Fannie Mae Freddie Mac | |
| Previous Owner | $60,000 | Credit Line Revolving | |
| Previous Owner | $278,000 | Unknown | |
| Previous Owner | $280,000 | Unknown | |
| Previous Owner | $215,000 | Unknown | |
| Previous Owner | $53,000 | Credit Line Revolving | |
| Previous Owner | $214,804 | Purchase Money Mortgage | |
| Closed | $53,701 | No Value Available |
Property History
| Date | Event | Price | Change | Sq Ft Price |
|---|---|---|---|---|
| 11/20/2018 11/20/18 | Sold | $570,000 | -0.9% | $219 / Sq Ft |
| 10/04/2018 10/04/18 | For Sale | $575,000 | 0.0% | $220 / Sq Ft |
| 07/01/2017 07/01/17 | Rented | $2,650 | 0.0% | -- |
| 07/01/2017 07/01/17 | Under Contract | -- | -- | -- |
| 07/01/2017 07/01/17 | For Rent | $2,650 | +2.1% | -- |
| 01/14/2016 01/14/16 | Rented | $2,595 | 0.0% | -- |
| 12/17/2015 12/17/15 | For Rent | $2,595 | 0.0% | -- |
| 12/16/2015 12/16/15 | Sold | $463,000 | -1.5% | $178 / Sq Ft |
| 11/25/2015 11/25/15 | Pending | -- | -- | -- |
| 11/16/2015 11/16/15 | For Sale | $469,900 | -- | $180 / Sq Ft |
Tax History Compared to Growth
Tax History
| Year | Tax Paid | Tax Assessment Tax Assessment Total Assessment is a certain percentage of the fair market value that is determined by local assessors to be the total taxable value of land and additions on the property. | Land | Improvement |
|---|---|---|---|---|
| 2025 | $6,940 | $1,143,403 | $128,283 | $1,015,120 |
| 2023 | $6,940 | $611,153 | $123,302 | $487,851 |
| 2022 | $6,890 | $599,171 | $120,885 | $478,286 |
| 2021 | $7,488 | $587,423 | $118,515 | $468,908 |
| 2020 | $7,451 | $581,400 | $117,300 | $464,100 |
| 2019 | $7,317 | $570,000 | $115,000 | $455,000 |
| 2018 | $6,338 | $481,705 | $114,444 | $367,261 |
| 2017 | $6,173 | $472,260 | $112,200 | $360,060 |
| 2016 | $6,124 | $463,000 | $110,000 | $353,000 |
| 2015 | $4,543 | $330,024 | $98,329 | $231,695 |
| 2014 | $4,482 | $323,560 | $96,403 | $227,157 |
Agents Affiliated with this Home
-
John Simcoe

Seller's Agent in 2018
John Simcoe
Keller Williams Realty
(951) 217-8878
51 in this area
224 Total Sales
-
M
Buyer's Agent in 2018
MASOODA HASHEMI
CENTURY 21 KING
-
Gary Hansen

Seller's Agent in 2015
Gary Hansen
First Team Real Estate
(714) 878-6070
41 Total Sales
Map
Source: California Regional Multiple Listing Service (CRMLS)
MLS Number: PW15248064
APN: 282-431-031
- 4340 Leonard Way
- 4310 Leonard Way
- 4515 Garden City Ln
- 4262 Havenridge Dr
- 4451 Birdie Dr
- 4492 Birdie Dr
- 1671 Fairway Dr
- 1652 Rivendel Dr
- 1728 Tamarron Dr
- 1638 Spyglass Dr
- 1775 Honors Ln
- 1602 Spyglass Dr
- 4127 Forest Highlands Cir
- 4271 Horvath St Unit 103
- 1565 Vandagriff Way
- 4171 Powell Way Unit 105
- 4235 Horvath St Unit 103
- 1560 Vandagriff Way
- 4118 Pompia Way
- 4173 Horvath St Unit 105
