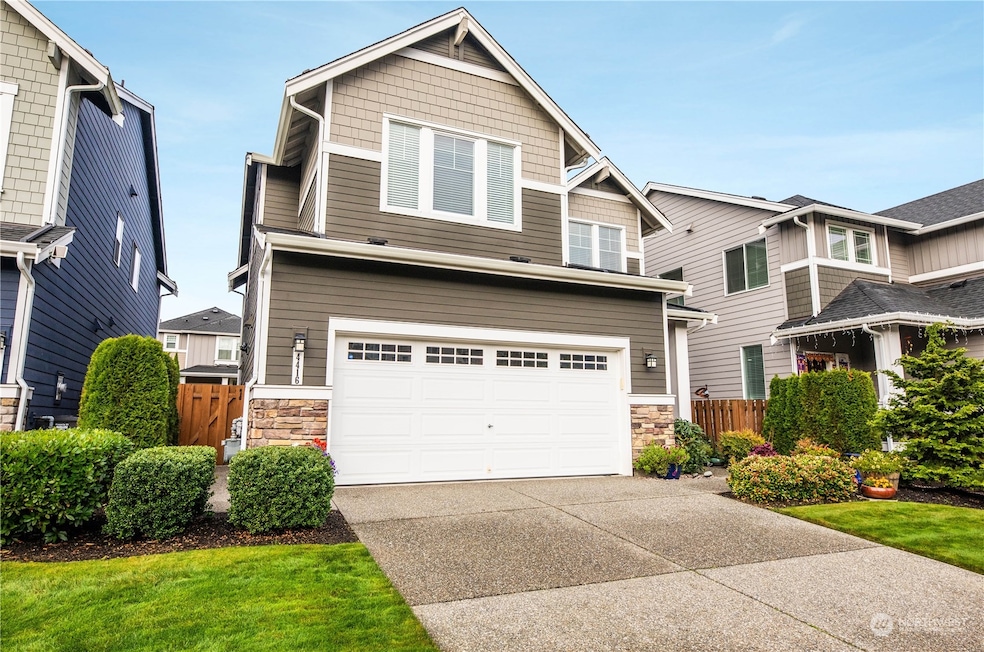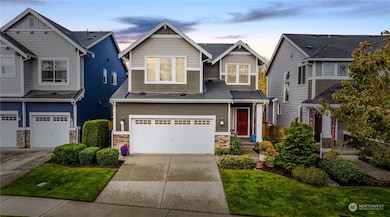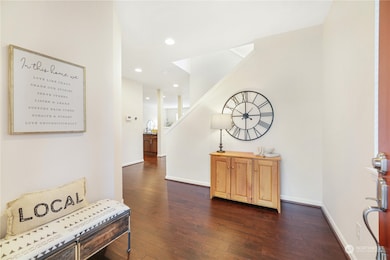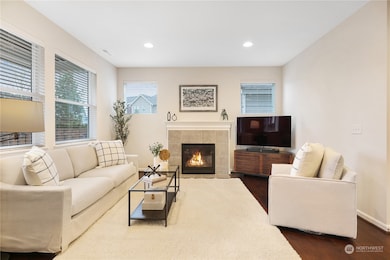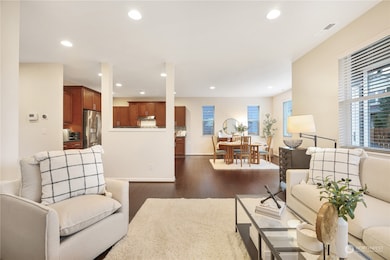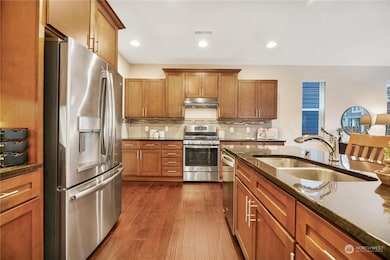
$750,000
- 4 Beds
- 3 Baths
- 2,312 Sq Ft
- 1014 W Mukilteo Blvd
- Everett, WA
Tucked away for ultimate privacy, this hidden gem delivers both space & style! Step into a dramatic grand entry with soaring ceilings that open into a light-filled, open-concept living area perfect for entertaining. The living room boasts a cozy gas fireplace, while the kitchen stuns with granite countertops, a spacious island, gas range, pantry, & plenty of storage. Retreat to your luxurious
Jason Stricevich HomeSmart Real Estate Assoc
