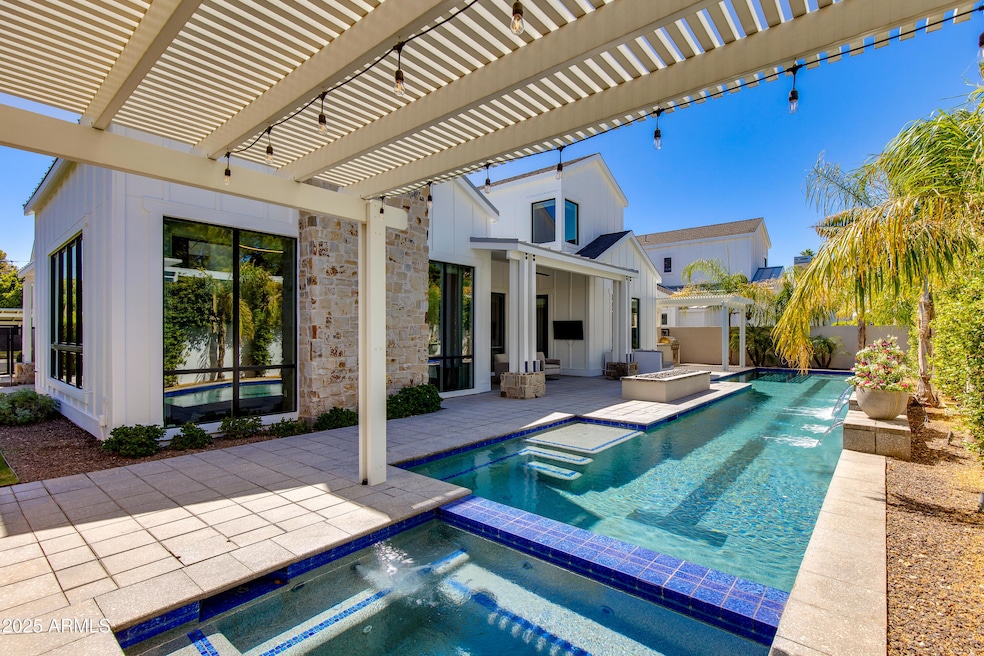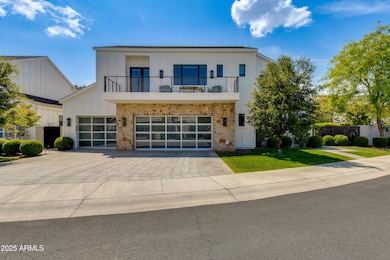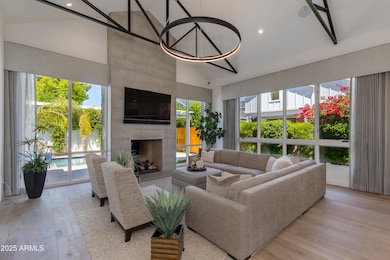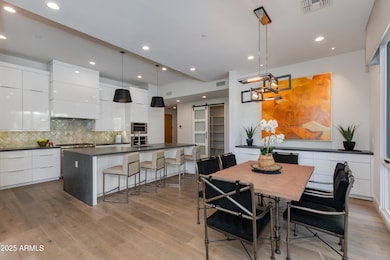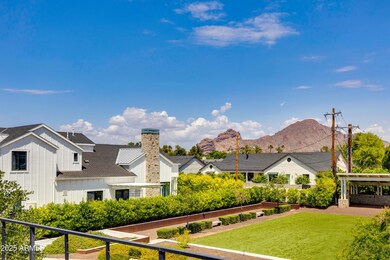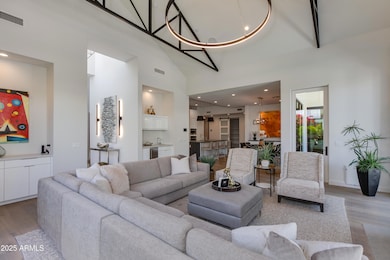4416 N 37th Way Phoenix, AZ 85018
Camelback East Village NeighborhoodEstimated payment $17,294/month
Highlights
- Heated Lap Pool
- Gated Community
- Wolf Appliances
- Phoenix Coding Academy Rated A
- Mountain View
- Contemporary Architecture
About This Home
Stunning modern farmhouse on a premium-sized lot in the gated enclave of The Sycamore, one of Arcadia Lite's most desirable communities. Designed by Drewett Works, this home delivers high-end living with every luxury upgrade imaginable. Step inside to discover a refined open layout enhanced by soaring ceilings, Savona Villagio engineered European oak wood flooring, upgraded wall treatments, and floor-to-ceiling stone fireplace accented by dramatic iron trusses. The home is fully outfitted with a Control4 smart home system for seamless control of lighting, shades, HVAC, sound, and interior/exterior security cameras. The kitchen is a true statement of form and function, featuring a full suite of top-tier Sub-Zero and Wolf appliances. Upgraded cabinetry, countertops, and a sleek wet bar with custom finishes make entertaining effortless. This home features a sound-insulated exercise room with reinforced floors and dedicated A/C plus a steel-lined safe room with a high-security door, full data, sink, and electrical access for ultimate peace of mind. Retreat to your tranquil backyard featuring a 60-foot heated lap pool, salt water spa, firepit and built-in BBQ. The 3-car garage is fully finished with epoxy floors, custom cabinets, and two 220V 50-amp EV charging outlets. Enjoy Camelback Mountain views from the upstairs balcony and being minutes from Arcadia's best dining, shopping and activities.
Open House Schedule
-
Thursday, December 04, 20253:00 to 5:00 pm12/4/2025 3:00:00 PM +00:0012/4/2025 5:00:00 PM +00:00Add to Calendar
-
Friday, December 05, 20251:00 to 4:00 pm12/5/2025 1:00:00 PM +00:0012/5/2025 4:00:00 PM +00:00Add to Calendar
Home Details
Home Type
- Single Family
Est. Annual Taxes
- $14,900
Year Built
- Built in 2018
Lot Details
- 9,553 Sq Ft Lot
- Desert faces the back of the property
- East or West Exposure
- Block Wall Fence
- Misting System
- Front and Back Yard Sprinklers
- Sprinklers on Timer
- Private Yard
- Grass Covered Lot
HOA Fees
- $283 Monthly HOA Fees
Parking
- 3 Car Direct Access Garage
- Heated Garage
- Garage Door Opener
Home Design
- Designed by Drewett Works Architects
- Contemporary Architecture
- Wood Frame Construction
- Composition Roof
- Metal Roof
- Wood Siding
- Stone Exterior Construction
Interior Spaces
- 4,371 Sq Ft Home
- 2-Story Property
- Wet Bar
- Vaulted Ceiling
- Ceiling Fan
- Gas Fireplace
- Double Pane Windows
- Living Room with Fireplace
- Mountain Views
Kitchen
- Breakfast Bar
- Gas Cooktop
- Built-In Microwave
- Wolf Appliances
- Kitchen Island
- Granite Countertops
Flooring
- Wood
- Carpet
- Tile
Bedrooms and Bathrooms
- 4 Bedrooms
- Primary Bedroom on Main
- Primary Bathroom is a Full Bathroom
- 5.5 Bathrooms
- Dual Vanity Sinks in Primary Bathroom
- Bathtub With Separate Shower Stall
Home Security
- Security System Owned
- Smart Home
Accessible Home Design
- Accessible Hallway
Pool
- Heated Lap Pool
- Heated Spa
- Pool Pump
Outdoor Features
- Balcony
- Covered Patio or Porch
- Fire Pit
- Built-In Barbecue
Schools
- Biltmore Preparatory Academy Elementary And Middle School
- Camelback High School
Utilities
- Central Air
- Heating System Uses Natural Gas
- High Speed Internet
- Cable TV Available
Listing and Financial Details
- Tax Lot 8
- Assessor Parcel Number 170-26-202
Community Details
Overview
- Association fees include ground maintenance, street maintenance
- The Sycamore Association, Phone Number (480) 820-1519
- Built by Sonora West
- Arcadia 16 Subdivision
- Electric Vehicle Charging Station
Security
- Gated Community
Map
Home Values in the Area
Average Home Value in this Area
Tax History
| Year | Tax Paid | Tax Assessment Tax Assessment Total Assessment is a certain percentage of the fair market value that is determined by local assessors to be the total taxable value of land and additions on the property. | Land | Improvement |
|---|---|---|---|---|
| 2025 | $16,541 | $119,219 | -- | -- |
| 2024 | $14,720 | $113,542 | -- | -- |
| 2023 | $14,720 | $186,150 | $37,230 | $148,920 |
| 2022 | $14,119 | $161,210 | $32,240 | $128,970 |
| 2021 | $15,078 | $158,960 | $31,790 | $127,170 |
| 2020 | $14,710 | $153,330 | $30,660 | $122,670 |
| 2019 | $14,607 | $123,560 | $24,710 | $98,850 |
| 2018 | $1,342 | $20,295 | $20,295 | $0 |
| 2017 | $1,290 | $12,015 | $12,015 | $0 |
Property History
| Date | Event | Price | List to Sale | Price per Sq Ft | Prior Sale |
|---|---|---|---|---|---|
| 10/23/2025 10/23/25 | Price Changed | $2,995,000 | -4.9% | $685 / Sq Ft | |
| 05/31/2025 05/31/25 | For Sale | $3,149,000 | +6.9% | $720 / Sq Ft | |
| 04/06/2022 04/06/22 | Sold | $2,945,000 | -1.7% | $674 / Sq Ft | View Prior Sale |
| 03/14/2022 03/14/22 | Pending | -- | -- | -- | |
| 02/15/2022 02/15/22 | For Sale | $2,995,000 | -- | $685 / Sq Ft |
Purchase History
| Date | Type | Sale Price | Title Company |
|---|---|---|---|
| Warranty Deed | $2,945,000 | Old Republic Title | |
| Interfamily Deed Transfer | -- | None Available | |
| Interfamily Deed Transfer | -- | None Available | |
| Special Warranty Deed | $1,917,327 | Fidelity National Title Agen |
Mortgage History
| Date | Status | Loan Amount | Loan Type |
|---|---|---|---|
| Previous Owner | $1,190,000 | Adjustable Rate Mortgage/ARM |
Source: Arizona Regional Multiple Listing Service (ARMLS)
MLS Number: 6862629
APN: 170-26-202
- 3737 E Turney Ave Unit 120
- 3737 E Turney Ave Unit 206
- 3737 E Turney Ave Unit 216
- 3737 E Turney Ave Unit 122
- 3635 E Turney Ave Unit 12
- 3736 E Montecito Ave
- 3738 E Montecito Ave
- 3650 E Montecito Ave Unit 4
- 4328 N 36th St Unit 3
- 3913 E Campbell Ave
- 4246 N 36th St Unit 99
- 3743 E Hazelwood St
- 4206 N 38th St Unit 1
- 4206 N 38th St Unit 4
- 3530 E Glenrosa Ave
- 3627 E Hazelwood St
- 3505 E Campbell Ave Unit 6
- 3505 E Campbell Ave Unit 7
- 3518 E Montecito Ave
- 4316 N 40th St
- 3737 E Turney Ave Unit 116
- 4525 N 36th Way
- 4351 N 36th Place Unit 3
- 3703 E Montecito Ave Unit Haver Condo For Rent
- 4352 N 36th Plaza Unit 3
- 4351 N 36th St Unit 3
- 4351 N 36th St Unit 1
- 4351 N 36th St Unit 2
- 3618 E Montecito Ave Unit 2
- 3732 E Glenrosa Ave
- 3736 E Glenrosa Ave
- 3801 E Glenrosa Ave
- 3827 E Hazelwood St
- 3550 E Campbell Ave
- 3540 E Montecito Ave Unit 3
- 3540 E Montecito Ave Unit 1
- 4422 N 36th St
- 4402 N 36th St
- 4208 N 38th St Unit 2
- 3810 E Devonshire Ave
