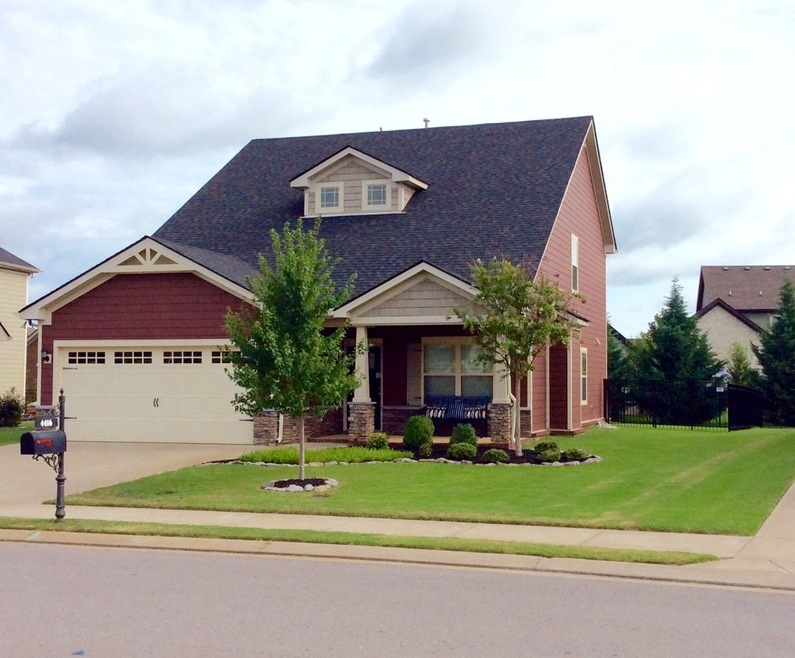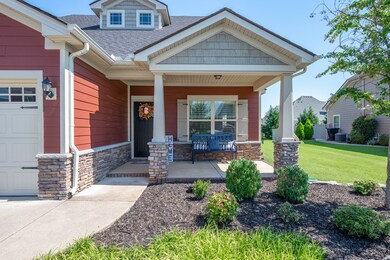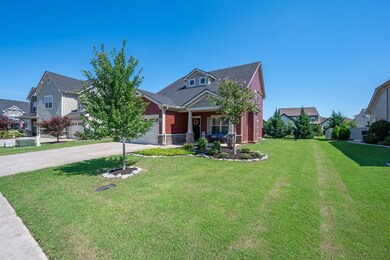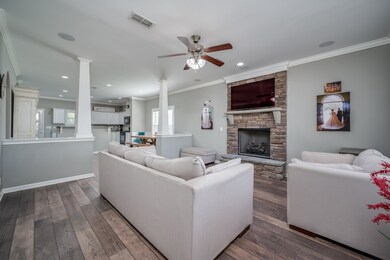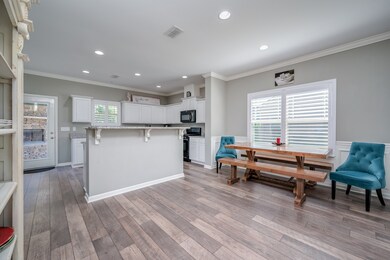
4416 Puckett Creek Crossing Murfreesboro, TN 37128
Estimated Value: $483,000 - $538,000
Highlights
- 2 Fireplaces
- Community Pool
- Covered patio or porch
- Overall Creek Elementary School Rated A-
- Cottage
- 2 Car Attached Garage
About This Home
As of September 2020Wonderful home in beautiful Puckett Station! Wow! What a floorplan! 4 BRs w/master down, 3.5 baths, bonus room, open-concept, granite countertops, walk-out storage, indoor gas fireplace, fenced backyard w/outdoor wood fireplace and TV hook-up, playset stays! Neighborhood has sidewalks throughout, pool, playground, AND is walking distance to restaurants/retail/Starbucks, and schools. Close to I-24 and I-840. Triple Blackman schools!
Last Listed By
Zach Taylor Real Estate License # 330559 Listed on: 08/04/2020

Home Details
Home Type
- Single Family
Est. Annual Taxes
- $2,736
Year Built
- Built in 2015
Lot Details
- 7,841 Sq Ft Lot
- Back Yard Fenced
HOA Fees
- $50 Monthly HOA Fees
Parking
- 2 Car Attached Garage
- Garage Door Opener
- Driveway
Home Design
- Cottage
- Slab Foundation
- Shingle Roof
- Stone Siding
Interior Spaces
- 2,250 Sq Ft Home
- Property has 2 Levels
- Ceiling Fan
- 2 Fireplaces
- Interior Storage Closet
- Fire and Smoke Detector
Kitchen
- Microwave
- Dishwasher
- Disposal
Flooring
- Carpet
- Laminate
- Tile
- Vinyl
Bedrooms and Bathrooms
- 4 Bedrooms | 1 Main Level Bedroom
- Walk-In Closet
Schools
- Blackman Elementary School
- Blackman Middle School
- Blackman High School
Utilities
- Cooling Available
- Central Heating
- Underground Utilities
Additional Features
- Accessible Entrance
- Covered patio or porch
Listing and Financial Details
- Assessor Parcel Number 078M B 11400 R0110514
Community Details
Overview
- Association fees include recreation facilities
- Puckett Station Sec 6 Subdivision
Recreation
- Community Playground
- Community Pool
Ownership History
Purchase Details
Home Financials for this Owner
Home Financials are based on the most recent Mortgage that was taken out on this home.Purchase Details
Similar Homes in Murfreesboro, TN
Home Values in the Area
Average Home Value in this Area
Purchase History
| Date | Buyer | Sale Price | Title Company |
|---|---|---|---|
| Hartman Anthony C | $343,000 | Advance Ttl Of Murfreesboro | |
| Ole South Properties Inc | -- | -- |
Mortgage History
| Date | Status | Borrower | Loan Amount |
|---|---|---|---|
| Open | Hartman Anthony C | $325,850 |
Property History
| Date | Event | Price | Change | Sq Ft Price |
|---|---|---|---|---|
| 09/11/2020 09/11/20 | Sold | $343,000 | +0.9% | $152 / Sq Ft |
| 08/07/2020 08/07/20 | Pending | -- | -- | -- |
| 08/04/2020 08/04/20 | For Sale | $340,000 | -- | $151 / Sq Ft |
Tax History Compared to Growth
Tax History
| Year | Tax Paid | Tax Assessment Tax Assessment Total Assessment is a certain percentage of the fair market value that is determined by local assessors to be the total taxable value of land and additions on the property. | Land | Improvement |
|---|---|---|---|---|
| 2024 | $2,877 | $101,700 | $15,000 | $86,700 |
| 2023 | $1,908 | $101,700 | $15,000 | $86,700 |
| 2022 | $546 | $101,700 | $15,000 | $86,700 |
| 2021 | $1,637 | $77,975 | $15,000 | $62,975 |
| 2020 | $1,731 | $77,975 | $15,000 | $62,975 |
| 2019 | $1,731 | $77,975 | $15,000 | $62,975 |
Agents Affiliated with this Home
-
Elizabeth (Beth) Lundy

Seller's Agent in 2020
Elizabeth (Beth) Lundy
Zach Taylor Real Estate
(615) 653-7498
3 in this area
42 Total Sales
-
Cynthia Martin
C
Buyer's Agent in 2020
Cynthia Martin
Benchmark Realty, LLC
(615) 427-2777
4 in this area
14 Total Sales
Map
Source: Realtracs
MLS Number: 2174583
APN: 078M-B-114.00-000
- 4313 Puckett Creek Crossing
- 4431 Rubicon Dr
- 4376 Pretoria Run
- 4303 Maximillion Cir
- 1006 Brinxton Run
- 909 Granville Dr
- 4409 Sunday Silence Way
- 4311 Sunday Silence Way
- 4305 Sunday Silence Way
- 919 Licinius Ln
- 4233 Sunday Silence Way
- 4131 War Emblem Ln
- 1118 Averwater Run
- 4118 Pretoria Run
- 907 Stovers Glen Dr
- 903 Stovers Glen Dr
- 843 Stovers Glen Dr
- 839 Stovers Glen Dr
- 835 Stovers Glen Dr
- 827 Stovers Glen Dr
- 4416 Puckett Creek Crossing Unit 163
- 4416 Puckett Creek Xing #163
- 4416 Puckett Creek Crossing
- 4412 Puckett Creek Crossing Unit 162
- 4412 Puckett Creek Xing #162
- 4420 Puckett Creek Crossing
- 4408 Puckett Creek Crossing Unit 161
- 4408 Puckett Creek Crossing Unit 161
- 4408 Puckett Creek Crossng #161
- 4408 Puckett Creek Crossing
- 4408 Puckett Creek Crossng Unit 161
- 4417 Puckett Creek Crossing
- 4421 Pretoria Run
- 4417 Pretoria Run
- 4413 Puckett Creek Crossing Unit 167
- 4413 Puckett Creek Xing #167
- 4421 Puckett Creek Crossing Unit 165
- 4421 Puckett Creek Xing #165
- 4421 Puckett Creek Crossing
- 4413 Pretoria Run
