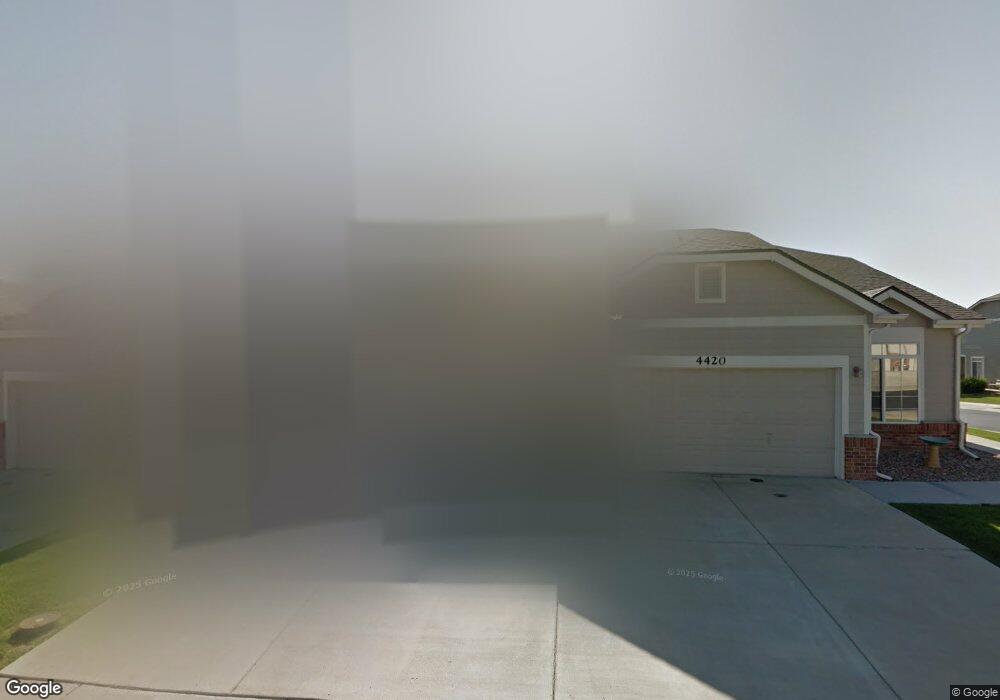4416 S Jebel Ln Centennial, CO 80015
Willow Trace NeighborhoodEstimated Value: $406,000 - $411,000
3
Beds
3
Baths
1,475
Sq Ft
$277/Sq Ft
Est. Value
About This Home
This home is located at 4416 S Jebel Ln, Centennial, CO 80015 and is currently estimated at $409,241, approximately $277 per square foot. 4416 S Jebel Ln is a home located in Arapahoe County with nearby schools including Aspen Crossing Elementary School, Sky Vista Middle School, and Eaglecrest High School.
Ownership History
Date
Name
Owned For
Owner Type
Purchase Details
Closed on
Apr 12, 2022
Sold by
Rachel Frank
Bought by
Young London E and Coverly Andrew Ramon
Current Estimated Value
Home Financials for this Owner
Home Financials are based on the most recent Mortgage that was taken out on this home.
Original Mortgage
$427,121
Outstanding Balance
$403,132
Interest Rate
4.72%
Mortgage Type
FHA
Estimated Equity
$6,109
Purchase Details
Closed on
Dec 15, 2016
Sold by
Pomponio Kelly
Bought by
Frank Rachel
Home Financials for this Owner
Home Financials are based on the most recent Mortgage that was taken out on this home.
Original Mortgage
$252,835
Interest Rate
4.5%
Mortgage Type
FHA
Purchase Details
Closed on
Jun 1, 2013
Sold by
Pomponio Kelly and Niewinski Kelly
Bought by
Pomponio Kelly
Home Financials for this Owner
Home Financials are based on the most recent Mortgage that was taken out on this home.
Original Mortgage
$164,300
Interest Rate
3.83%
Mortgage Type
New Conventional
Purchase Details
Closed on
Dec 14, 2007
Sold by
Falco Daniel F and Curtis Christina
Bought by
Niewinski Kelly
Home Financials for this Owner
Home Financials are based on the most recent Mortgage that was taken out on this home.
Original Mortgage
$170,000
Interest Rate
6.23%
Mortgage Type
Purchase Money Mortgage
Purchase Details
Closed on
May 12, 2005
Sold by
Falco Dennis F
Bought by
Falco Daniel F and Curtis Christina
Home Financials for this Owner
Home Financials are based on the most recent Mortgage that was taken out on this home.
Original Mortgage
$198,000
Interest Rate
7.95%
Mortgage Type
Purchase Money Mortgage
Purchase Details
Closed on
Jan 5, 2004
Sold by
D R Horton Inc Denver
Bought by
Falco Daniel F
Home Financials for this Owner
Home Financials are based on the most recent Mortgage that was taken out on this home.
Original Mortgage
$177,085
Interest Rate
6.7%
Mortgage Type
Purchase Money Mortgage
Create a Home Valuation Report for This Property
The Home Valuation Report is an in-depth analysis detailing your home's value as well as a comparison with similar homes in the area
Home Values in the Area
Average Home Value in this Area
Purchase History
| Date | Buyer | Sale Price | Title Company |
|---|---|---|---|
| Young London E | $441,000 | New Title Company Name | |
| Frank Rachel | $257,500 | Land Title Guarantee Co | |
| Pomponio Kelly | -- | None Available | |
| Niewinski Kelly | $170,000 | Security Title | |
| Falco Daniel F | -- | Title America | |
| Falco Daniel F | $186,405 | -- |
Source: Public Records
Mortgage History
| Date | Status | Borrower | Loan Amount |
|---|---|---|---|
| Open | Young London E | $427,121 | |
| Previous Owner | Frank Rachel | $252,835 | |
| Previous Owner | Pomponio Kelly | $164,300 | |
| Previous Owner | Niewinski Kelly | $170,000 | |
| Previous Owner | Falco Daniel F | $198,000 | |
| Previous Owner | Falco Daniel F | $177,085 |
Source: Public Records
Tax History Compared to Growth
Tax History
| Year | Tax Paid | Tax Assessment Tax Assessment Total Assessment is a certain percentage of the fair market value that is determined by local assessors to be the total taxable value of land and additions on the property. | Land | Improvement |
|---|---|---|---|---|
| 2024 | $3,384 | $26,686 | -- | -- |
| 2023 | $3,384 | $26,686 | $0 | $0 |
| 2022 | $3,045 | $22,498 | $0 | $0 |
| 2021 | $3,075 | $22,498 | $0 | $0 |
| 2020 | $2,939 | $21,308 | $0 | $0 |
| 2019 | $2,882 | $21,308 | $0 | $0 |
| 2018 | $2,652 | $18,072 | $0 | $0 |
| 2017 | $2,591 | $18,072 | $0 | $0 |
| 2016 | $2,152 | $14,384 | $0 | $0 |
| 2015 | $2,097 | $14,384 | $0 | $0 |
| 2014 | -- | $11,439 | $0 | $0 |
| 2013 | -- | $12,760 | $0 | $0 |
Source: Public Records
Map
Nearby Homes
- 4357 S Jebel Ln
- 4522 S Jebel Way
- 4252 S Ireland Ct
- 4280 S Killarney St
- 4179 S Himalaya Way
- 20523 E Princeton Ave
- 19841 E Stanford Ave
- 19905 E Stanford Dr
- 4132 S Jebel Way
- 4124 S Ireland Ct
- 20822 E Princeton Place
- 20656 E Oxford Place
- 4063 S Himalaya Way
- 4064 S Himalaya Way
- 19562 E Sunset Cir
- 20551 E Union Ave
- 4083 S Kirk Way
- 20431 E Union Cir
- The Coventry Plan at Sunset Terrance at Quincy Overlook
- The Andover Plan at Sunset Terrance at Quincy Overlook
- 4410 S Jebel Ln
- 4420 S Jebel Ln
- 4406 S Jebel Ln
- 4415 S Jebel Ln
- 4415 S Jebel Ln Unit 1
- 4409 S Jebel Ln
- 4419 S Jebel Ln
- 4430 S Jebel Ln
- 4436 S Jebel Ln
- 4405 S Jebel Ln
- 4426 S Jebel Ln
- 4425 S Jebel Ln
- 4407 S Jebel Ct
- 4429 S Jebel Ln
- 4437 S Jebel Ct
- 4435 S Jebel Ln
- 4395 S Jebel Ct
- 4441 S Jebel Ct
- 20364 E Quincy Dr
- 20354 E Quincy Dr
