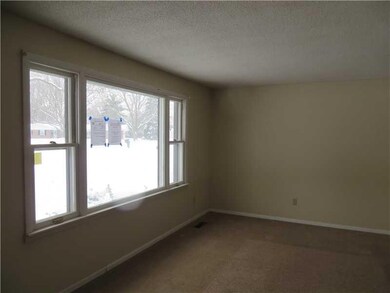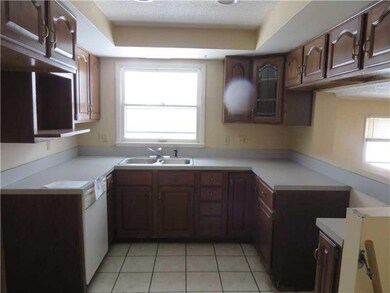
4417 N Grand Dr Marion, IN 46952
Shady Hills NeighborhoodHighlights
- L-Shaped Dining Room
- Central Air
- Electric Air Filter
- Woodwork
- Garage
About This Home
As of June 2021Fantastic private setting is where you will find this tri-level home, Offers over 1700 square feet, Spacious living room with adjoining dining room, Step saver kitchen which over looks family room, Special features are 3 bedrooms and two full baths on upper level, with spacious bedroom on lower level with half bath including shower, and laundry area. Attached garage, all of this on mature lot in desirable subdivision.
Last Agent to Sell the Property
Dianna Wilburn
Dropped Members Listed on: 12/18/2013

Home Details
Home Type
- Single Family
Est. Annual Taxes
- $246
Year Built
- Built in 1965
Lot Details
- 0.42 Acre Lot
Parking
- Garage
Home Design
- Brick Exterior Construction
- Slab Foundation
- Aluminum Siding
Interior Spaces
- Multi-Level Property
- Woodwork
- L-Shaped Dining Room
- Basement
- Crawl Space
- Fire and Smoke Detector
- Disposal
Bedrooms and Bathrooms
- 4 Bedrooms
Utilities
- Central Air
- Electric Air Filter
- Well
- Septic Tank
Community Details
- Winteridge Subdivision
Listing and Financial Details
- Assessor Parcel Number 270324201016000021
Ownership History
Purchase Details
Home Financials for this Owner
Home Financials are based on the most recent Mortgage that was taken out on this home.Purchase Details
Home Financials for this Owner
Home Financials are based on the most recent Mortgage that was taken out on this home.Purchase Details
Purchase Details
Purchase Details
Home Financials for this Owner
Home Financials are based on the most recent Mortgage that was taken out on this home.Purchase Details
Purchase Details
Purchase Details
Purchase Details
Similar Homes in Marion, IN
Home Values in the Area
Average Home Value in this Area
Purchase History
| Date | Type | Sale Price | Title Company |
|---|---|---|---|
| Warranty Deed | $140,000 | None Available | |
| Special Warranty Deed | -- | None Available | |
| Warranty Deed | -- | None Available | |
| Sheriffs Deed | $114,838 | None Available | |
| Special Warranty Deed | -- | None Available | |
| Limited Warranty Deed | -- | None Available | |
| Sheriffs Deed | $139,380 | None Available | |
| Deed | $120,000 | -- | |
| Deed | $115,000 | -- |
Mortgage History
| Date | Status | Loan Amount | Loan Type |
|---|---|---|---|
| Open | $133,000 | Stand Alone Refi Refinance Of Original Loan | |
| Closed | $133,000 | Stand Alone Refi Refinance Of Original Loan | |
| Previous Owner | $140,000 | Stand Alone Refi Refinance Of Original Loan | |
| Previous Owner | $90,000 | Future Advance Clause Open End Mortgage | |
| Previous Owner | $79,261 | FHA |
Property History
| Date | Event | Price | Change | Sq Ft Price |
|---|---|---|---|---|
| 06/28/2021 06/28/21 | Sold | $140,000 | -2.8% | $80 / Sq Ft |
| 06/10/2021 06/10/21 | Pending | -- | -- | -- |
| 05/02/2021 05/02/21 | For Sale | $144,000 | +206.4% | $82 / Sq Ft |
| 02/07/2014 02/07/14 | Sold | $47,000 | +2.2% | $27 / Sq Ft |
| 12/27/2013 12/27/13 | Pending | -- | -- | -- |
| 12/17/2013 12/17/13 | For Sale | $46,000 | -- | $26 / Sq Ft |
Tax History Compared to Growth
Tax History
| Year | Tax Paid | Tax Assessment Tax Assessment Total Assessment is a certain percentage of the fair market value that is determined by local assessors to be the total taxable value of land and additions on the property. | Land | Improvement |
|---|---|---|---|---|
| 2024 | $738 | $178,200 | $18,100 | $160,100 |
| 2023 | $539 | $159,100 | $18,100 | $141,000 |
| 2022 | $467 | $140,400 | $18,100 | $122,300 |
| 2021 | $1,753 | $130,400 | $18,100 | $112,300 |
| 2020 | $700 | $130,400 | $18,100 | $112,300 |
| 2019 | $595 | $123,700 | $18,100 | $105,600 |
| 2018 | $474 | $118,200 | $18,100 | $100,100 |
| 2017 | $463 | $119,300 | $18,100 | $101,200 |
| 2016 | $277 | $94,300 | $18,100 | $76,200 |
| 2014 | $344 | $105,200 | $18,100 | $87,100 |
| 2013 | $344 | $102,300 | $18,100 | $84,200 |
Agents Affiliated with this Home
-
Cathy Hunnicutt

Seller's Agent in 2021
Cathy Hunnicutt
RE/MAX
(800) 729-2496
50 in this area
384 Total Sales
-
Lori Siders

Buyer's Agent in 2021
Lori Siders
Siders Premiere Properties, LLC
(260) 571-5568
3 in this area
342 Total Sales
-

Seller's Agent in 2014
Dianna Wilburn
Dropped Members
(765) 271-2758
110 Total Sales
-
Non-BLC Member
N
Buyer's Agent in 2014
Non-BLC Member
MIBOR REALTOR® Association
(317) 956-1912
-
I
Buyer's Agent in 2014
IUO Non-BLC Member
Non-BLC Office
Map
Source: MIBOR Broker Listing Cooperative®
MLS Number: MBR21268879
APN: 27-03-24-201-016.000-021
- 1875 N Michael Dr
- 1855 N Michael Dr
- 3930 N Penbrook Dr
- 4231 N Conner Dr
- 3820 N Ridge Ct
- 4954 N Brooke Dr
- 110 E Harreld Rd
- 2315 N River Rd
- 4480 N 100 E
- 6825 N N East 00 W
- 1509 Hawksview Dr
- 1614 Fox Trail Unit 1
- 1431 Fox Trail Unit 49
- 1525 N Miller Ave
- 1402 W Chapel Pike
- 1615 Fox Trail Unit 16
- 1605 Fox Trail Unit 11
- 1425 Fox Trail Unit 46
- 1428 Fox Trail Unit 17
- 1426 Fox Trail Unit 18






