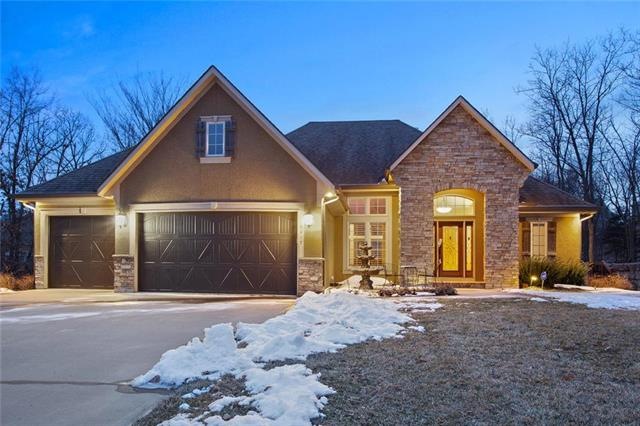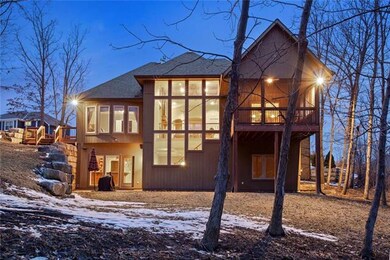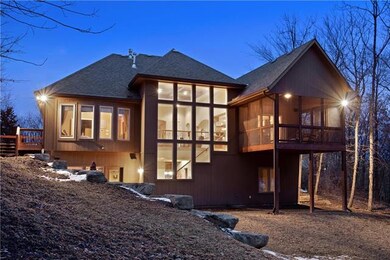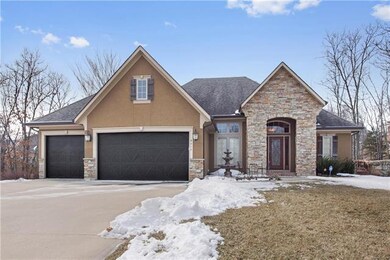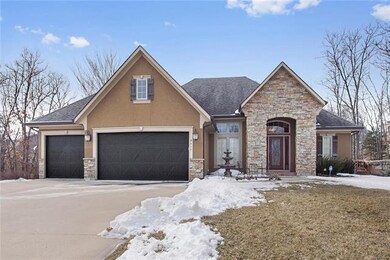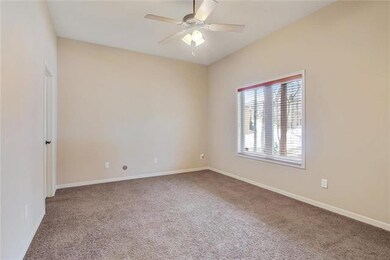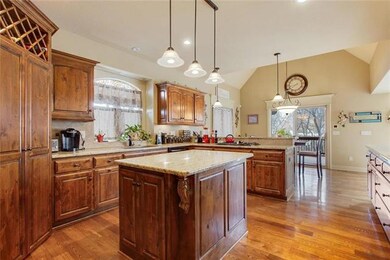
4417 NE Gateway Dr Lees Summit, MO 64064
Lee's Summit NeighborhoodHighlights
- Vaulted Ceiling
- Traditional Architecture
- Mud Room
- Chapel Lakes Elementary School Rated A
- Main Floor Primary Bedroom
- Community Pool
About This Home
As of March 2021Reverse 1.5 in Dalton's Ridge on Wooded Lot. Kitchen includes double oven, walk in pantry and an eat in area for daily dining room. Formal dining room located just at the entry of the home open to the spacious living with with awesome built-ins and large windows over looking the wooded lot. Master bedroom also has large windows which provide ample light and a deck area. Covered screened in deck is great for enjoying that morning cup of coffee. Finished walk out basement with wet bar, office, 2 bedrooms and 1.5 baths and a small storage area. Home has wired speakers in several rooms.
Last Agent to Sell the Property
Stephanie Boley
Boveri Realty Group L L C License #SP00222618 Listed on: 03/08/2019
Home Details
Home Type
- Single Family
Est. Annual Taxes
- $6,202
Year Built
- 2007
HOA Fees
- $22 Monthly HOA Fees
Parking
- 3 Car Attached Garage
- Front Facing Garage
- Garage Door Opener
Home Design
- Traditional Architecture
- Composition Roof
- Stone Veneer
Interior Spaces
- 3,327 Sq Ft Home
- Wet Bar
- Vaulted Ceiling
- Ceiling Fan
- Gas Fireplace
- Thermal Windows
- Window Treatments
- Mud Room
- Living Room with Fireplace
- Formal Dining Room
- Home Office
- Carpet
- Attic Fan
- Fire and Smoke Detector
Kitchen
- Breakfast Area or Nook
- Double Oven
- Cooktop
- Dishwasher
- Kitchen Island
- Disposal
Bedrooms and Bathrooms
- 3 Bedrooms
- Primary Bedroom on Main
- Walk-In Closet
Laundry
- Laundry Room
- Laundry on main level
Finished Basement
- Walk-Out Basement
- Sump Pump
- Sub-Basement: Dining Rm- 2nd
Additional Features
- Enclosed patio or porch
- 0.35 Acre Lot
- Central Heating and Cooling System
Listing and Financial Details
- Exclusions: Nuvo System
- Assessor Parcel Number 43-620-16-33-00-0-00-000
Community Details
Overview
- Dalton's Ridge Subdivision
Recreation
- Community Pool
Ownership History
Purchase Details
Purchase Details
Home Financials for this Owner
Home Financials are based on the most recent Mortgage that was taken out on this home.Purchase Details
Home Financials for this Owner
Home Financials are based on the most recent Mortgage that was taken out on this home.Purchase Details
Home Financials for this Owner
Home Financials are based on the most recent Mortgage that was taken out on this home.Purchase Details
Home Financials for this Owner
Home Financials are based on the most recent Mortgage that was taken out on this home.Purchase Details
Home Financials for this Owner
Home Financials are based on the most recent Mortgage that was taken out on this home.Purchase Details
Home Financials for this Owner
Home Financials are based on the most recent Mortgage that was taken out on this home.Similar Homes in Lees Summit, MO
Home Values in the Area
Average Home Value in this Area
Purchase History
| Date | Type | Sale Price | Title Company |
|---|---|---|---|
| Quit Claim Deed | -- | None Listed On Document | |
| Deed | -- | Stewart Title Co | |
| Warranty Deed | -- | Stewart Title Co | |
| Warranty Deed | -- | Stewart Title Co | |
| Warranty Deed | -- | Stewart Title Co | |
| Trustee Deed | -- | Stewart Title | |
| Corporate Deed | -- | Kansas City Title |
Mortgage History
| Date | Status | Loan Amount | Loan Type |
|---|---|---|---|
| Previous Owner | $320,000 | Commercial | |
| Previous Owner | $398,905 | New Conventional | |
| Previous Owner | $327,920 | Commercial | |
| Previous Owner | $357,920 | New Conventional | |
| Previous Owner | $382,336 | Purchase Money Mortgage | |
| Previous Owner | $66,664 | Unknown |
Property History
| Date | Event | Price | Change | Sq Ft Price |
|---|---|---|---|---|
| 03/01/2021 03/01/21 | Sold | -- | -- | -- |
| 11/25/2020 11/25/20 | Pending | -- | -- | -- |
| 11/22/2020 11/22/20 | For Sale | $449,950 | +6.6% | $135 / Sq Ft |
| 05/31/2019 05/31/19 | Sold | -- | -- | -- |
| 04/23/2019 04/23/19 | Pending | -- | -- | -- |
| 03/08/2019 03/08/19 | For Sale | $421,900 | +0.5% | $127 / Sq Ft |
| 04/16/2018 04/16/18 | Sold | -- | -- | -- |
| 02/24/2018 02/24/18 | Pending | -- | -- | -- |
| 02/05/2018 02/05/18 | For Sale | $419,900 | -- | $126 / Sq Ft |
Tax History Compared to Growth
Tax History
| Year | Tax Paid | Tax Assessment Tax Assessment Total Assessment is a certain percentage of the fair market value that is determined by local assessors to be the total taxable value of land and additions on the property. | Land | Improvement |
|---|---|---|---|---|
| 2024 | $6,548 | $85,500 | $12,132 | $73,368 |
| 2023 | $6,430 | $85,500 | $12,437 | $73,063 |
| 2022 | $6,906 | $81,320 | $12,781 | $68,539 |
| 2021 | $6,900 | $81,320 | $12,781 | $68,539 |
| 2020 | $6,520 | $76,000 | $12,781 | $63,219 |
| 2019 | $6,739 | $81,042 | $12,781 | $68,261 |
| 2018 | $1,727,860 | $70,532 | $11,123 | $59,409 |
| 2017 | $5,940 | $70,532 | $11,123 | $59,409 |
| 2016 | $5,940 | $69,521 | $12,540 | $56,981 |
| 2014 | $5,897 | $68,590 | $12,538 | $56,052 |
Agents Affiliated with this Home
-
Jennifer Murphy
J
Seller's Agent in 2021
Jennifer Murphy
Chartwell Realty LLC
(816) 853-5688
1 in this area
13 Total Sales
-

Buyer's Agent in 2021
Laura Cunningham
Platinum Realty LLC
(913) 954-9001
-
S
Seller's Agent in 2019
Stephanie Boley
Boveri Realty Group L L C
-
Todd Merriott
T
Seller's Agent in 2018
Todd Merriott
Coldwell Banker Nestwork
(816) 214-3044
2 in this area
14 Total Sales
Map
Source: Heartland MLS
MLS Number: 2152192
APN: 43-620-16-33-00-0-00-000
- 4425 NE Gateway Dr
- 4304 NE Hideaway Dr
- 1133 NE Cardinal Ct
- 4367 NE Hideaway Dr
- 1404 NE Piedmont Dr
- 4416 NE Shadow Valley Cir
- 1500 NE Park Springs Terrace
- 1201 NE Piedmont Dr
- 1205 NE Piedmont Dr
- 1209 NE Piedmont Dr
- 1213 NE Piedmont Dr
- 1217 NE Piedmont Dr
- 1216 NE Piedmont Dr
- 1212 NE Piedmont Dr
- 1208 NE Piedmont Dr
- 1204 NE Piedmont Dr
- 1200 NE Piedmont Dr
- 4424 NE Shadow Valley Cir
- 1405 NE Piedmont Dr
- 1528 NE Park Springs Dr
