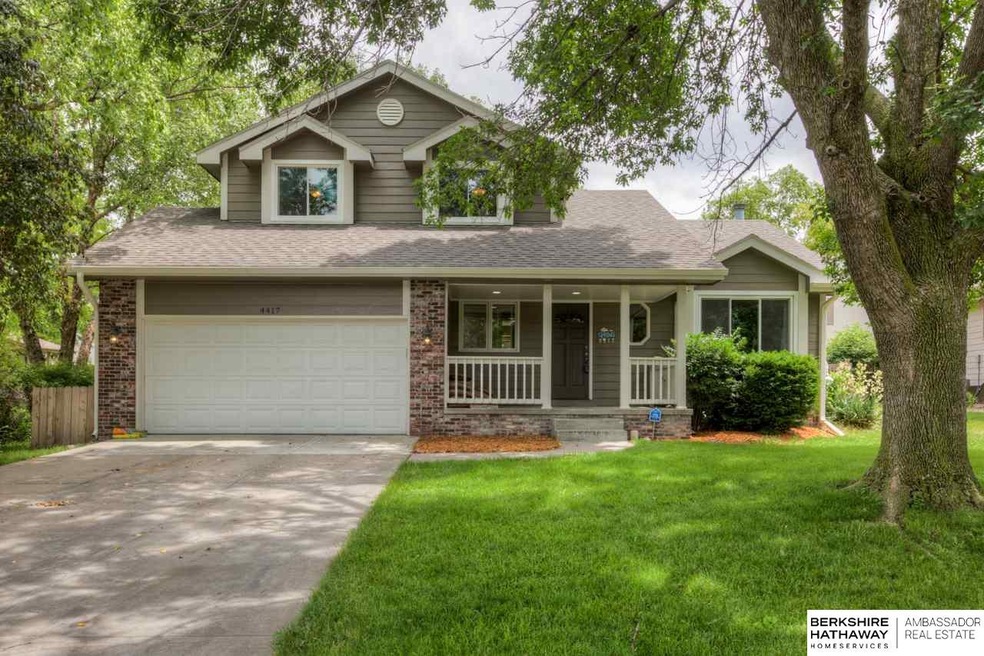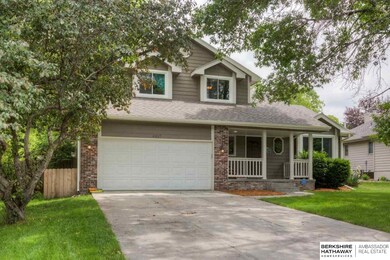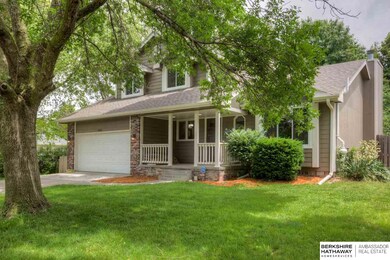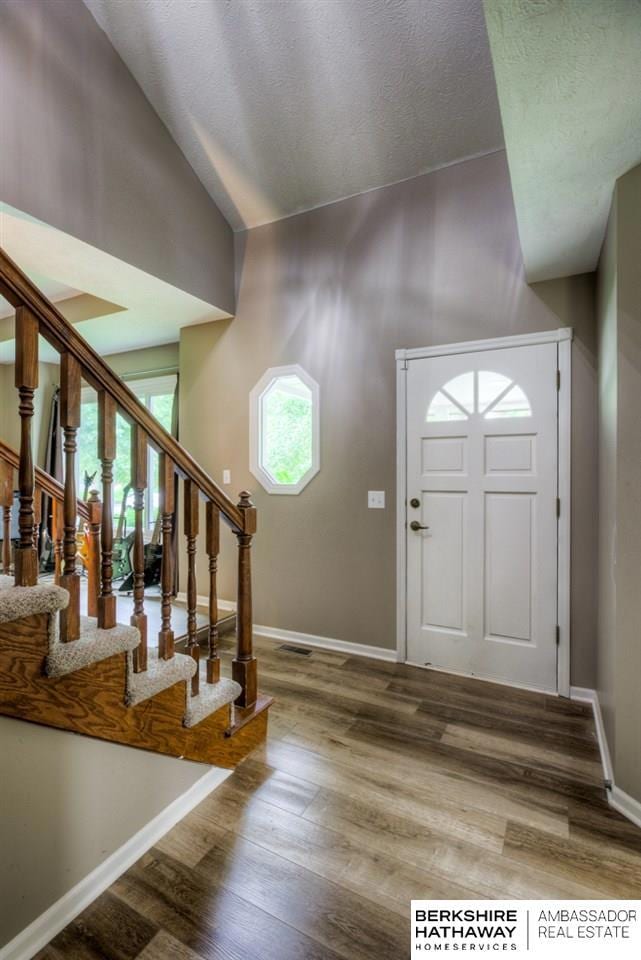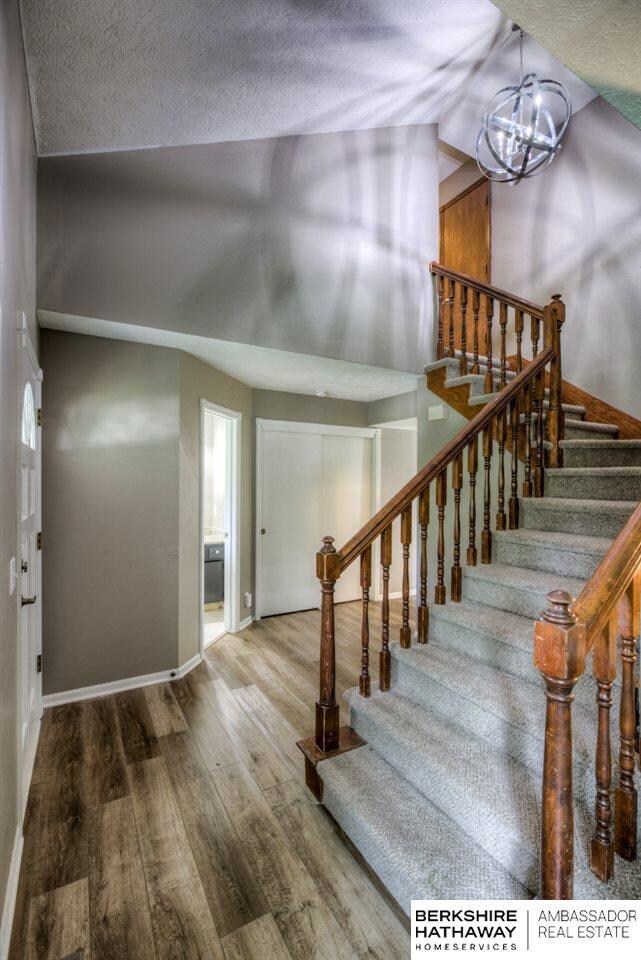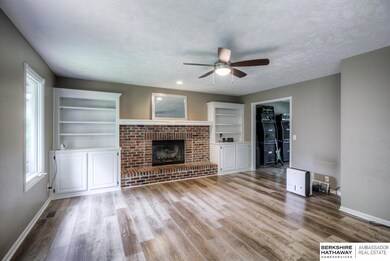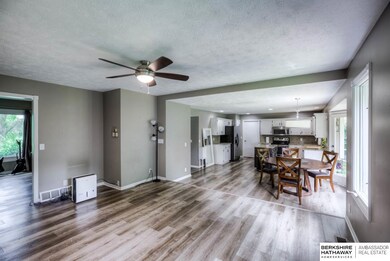
4417 S 151st St Omaha, NE 68137
Summerwood NeighborhoodEstimated Value: $337,000 - $356,194
Highlights
- Deck
- Engineered Wood Flooring
- Skylights
- Ackerman Elementary School Rated A-
- No HOA
- Porch
About This Home
As of August 2020Awesome Summerwood Tri-level with tons of updates! New roof, downspouts & gutters with leaf guards. New vinyl plank flooring on entire main level. New carpet throughout rest of house. New interior and exterior paint. New deck. New water heater. New furnace. Newer AC. Some new windows. Kitchen with white cabinets, granite, SS & island that opens to large family room with gas FP w/built-ins. Finished LL w/rec room, 5th non-conforming BDRM & bathroom. New radon mitigation system. Great home in a great location!
Last Agent to Sell the Property
BHHS Ambassador Real Estate License #873667 Listed on: 06/09/2020

Home Details
Home Type
- Single Family
Est. Annual Taxes
- $3,881
Year Built
- Built in 1991
Lot Details
- 7,728 Sq Ft Lot
- Lot Dimensions are 112 x 69
- Property is Fully Fenced
- Level Lot
- Sprinkler System
Parking
- 2 Car Attached Garage
- Garage Door Opener
Home Design
- Brick Exterior Construction
- Block Foundation
- Composition Roof
- Hardboard
Interior Spaces
- 3-Story Property
- Ceiling Fan
- Skylights
- Gas Log Fireplace
- Finished Basement
Kitchen
- Oven
- Microwave
- Ice Maker
- Dishwasher
- Disposal
Flooring
- Engineered Wood
- Carpet
Bedrooms and Bathrooms
- 3 Bedrooms
- Shower Only
Outdoor Features
- Deck
- Porch
Schools
- Ackerman Elementary School
- Russell Middle School
- Millard West High School
Utilities
- Forced Air Heating and Cooling System
- Heating System Uses Gas
- Cable TV Available
Community Details
- No Home Owners Association
- Summerwood Subdivision
Listing and Financial Details
- Assessor Parcel Number 535500027
Ownership History
Purchase Details
Home Financials for this Owner
Home Financials are based on the most recent Mortgage that was taken out on this home.Similar Homes in the area
Home Values in the Area
Average Home Value in this Area
Purchase History
| Date | Buyer | Sale Price | Title Company |
|---|---|---|---|
| Gudino Jose | $252,000 | None Available |
Mortgage History
| Date | Status | Borrower | Loan Amount |
|---|---|---|---|
| Open | Gudino Jose | $239,400 | |
| Previous Owner | Weland William K | $37,400 | |
| Previous Owner | Weland William K | $90,000 | |
| Previous Owner | Weland William | $10,011 | |
| Previous Owner | Weland William K | $132,000 |
Property History
| Date | Event | Price | Change | Sq Ft Price |
|---|---|---|---|---|
| 08/04/2020 08/04/20 | Sold | $252,000 | +2.9% | $105 / Sq Ft |
| 06/22/2020 06/22/20 | Pending | -- | -- | -- |
| 06/08/2020 06/08/20 | For Sale | $245,000 | -- | $102 / Sq Ft |
Tax History Compared to Growth
Tax History
| Year | Tax Paid | Tax Assessment Tax Assessment Total Assessment is a certain percentage of the fair market value that is determined by local assessors to be the total taxable value of land and additions on the property. | Land | Improvement |
|---|---|---|---|---|
| 2023 | $5,694 | $286,000 | $28,100 | $257,900 |
| 2022 | $5,707 | $270,000 | $28,100 | $241,900 |
| 2021 | $4,260 | $202,600 | $28,100 | $174,500 |
| 2020 | $4,296 | $202,600 | $28,100 | $174,500 |
| 2019 | $3,881 | $182,500 | $28,100 | $154,400 |
| 2018 | $3,935 | $182,500 | $28,100 | $154,400 |
| 2017 | $3,369 | $165,900 | $28,100 | $137,800 |
| 2016 | $3,369 | $158,600 | $16,100 | $142,500 |
| 2015 | $3,214 | $148,200 | $15,000 | $133,200 |
| 2014 | $3,214 | $148,200 | $15,000 | $133,200 |
Agents Affiliated with this Home
-
Mike & Jody Briley

Seller's Agent in 2020
Mike & Jody Briley
BHHS Ambassador Real Estate
(402) 690-3106
1 in this area
191 Total Sales
-
Jody & Mike Briley

Seller Co-Listing Agent in 2020
Jody & Mike Briley
BHHS Ambassador Real Estate
(402) 739-1137
1 in this area
143 Total Sales
-
Manuel Abundis

Buyer's Agent in 2020
Manuel Abundis
NP Dodge Real Estate Sales, Inc.
(402) 813-9595
1 in this area
66 Total Sales
Map
Source: Great Plains Regional MLS
MLS Number: 22013975
APN: 5355-0000-22
- 15032 Karen Cir
- 15011 I Cir
- 15018 Patterson Cir
- 15312 Patterson Dr
- 4724 S 150th St
- 14936 L St
- 14961 Dayton St
- 14930 Holmes St
- 624 S 149th St
- 14812 H St
- 14812 L St
- 15016 Atlas Plaza Unit 228
- 14618 Holmes St
- 15618 L St
- 15365 Orchard Ave
- 14611 Holmes St
- 5073 S 150th Plaza Unit 19C
- 5082 S 149th Ct Unit 7J
- 14512 N St
- 627 S 148th St
