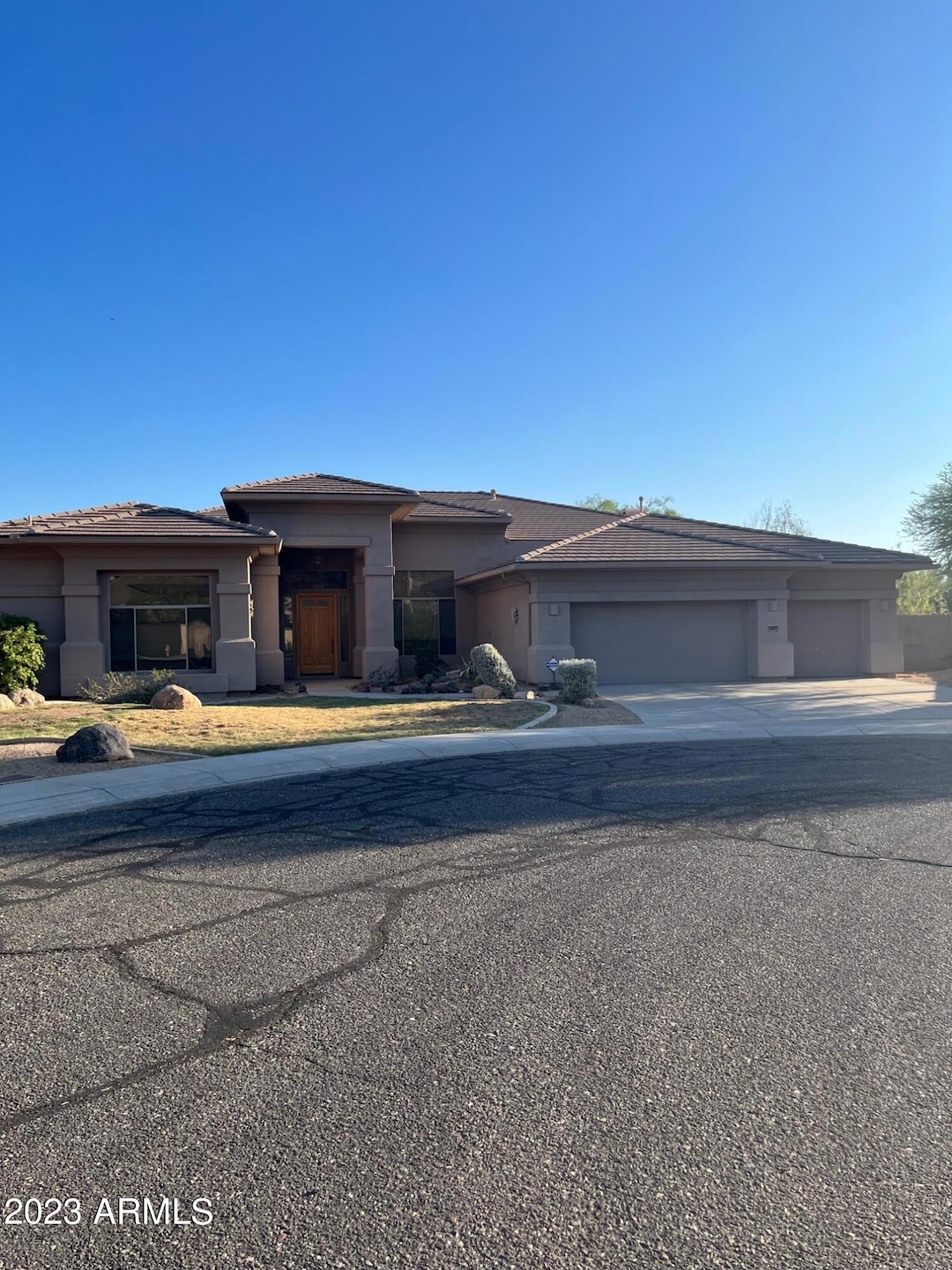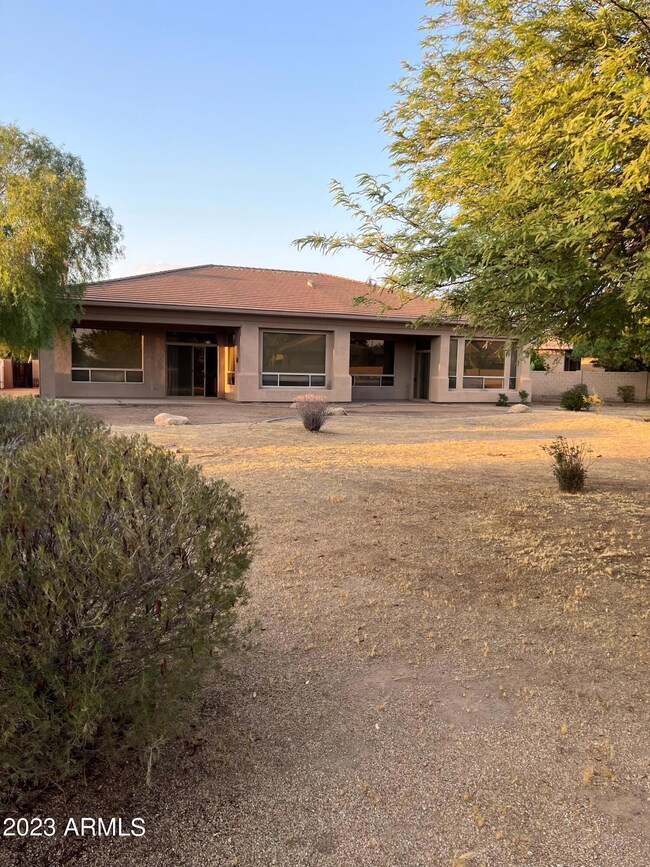
4417 W El Cortez Trail Phoenix, AZ 85083
Stetson Valley NeighborhoodHighlights
- 0.48 Acre Lot
- 1 Fireplace
- Eat-In Kitchen
- Stetson Hills Elementary School Rated A
- Cul-De-Sac
- Tile Flooring
About This Home
As of July 2025Rare chance at this amazing fixer-upper. Beautiful cul-de-sac lot with large backyard that backs to open space. Outstanding opportunity in the majestic neighborhood. More pictures coming soon.
Last Agent to Sell the Property
Home America Realty License #SA569799000 Listed on: 09/05/2023
Home Details
Home Type
- Single Family
Est. Annual Taxes
- $5,494
Year Built
- Built in 2001
Lot Details
- 0.48 Acre Lot
- Cul-De-Sac
- Desert faces the front and back of the property
- Wrought Iron Fence
- Block Wall Fence
HOA Fees
- $65 Monthly HOA Fees
Parking
- 3 Car Garage
Home Design
- Wood Frame Construction
- Composition Roof
- Stucco
Interior Spaces
- 3,969 Sq Ft Home
- 1-Story Property
- 1 Fireplace
- Eat-In Kitchen
- Washer and Dryer Hookup
Flooring
- Concrete
- Tile
Bedrooms and Bathrooms
- 4 Bedrooms
- Primary Bathroom is a Full Bathroom
- 3 Bathrooms
Schools
- Stetson Hills Elementary
- Sandra Day O'connor High School
Utilities
- Central Air
- Heating Available
Community Details
- Association fees include ground maintenance
- Stetson Hills Association, Phone Number (602) 437-4777
- Stetson Hills Parcel 12 Subdivision
Listing and Financial Details
- Tax Lot 57
- Assessor Parcel Number 201-33-814
Ownership History
Purchase Details
Home Financials for this Owner
Home Financials are based on the most recent Mortgage that was taken out on this home.Purchase Details
Home Financials for this Owner
Home Financials are based on the most recent Mortgage that was taken out on this home.Purchase Details
Home Financials for this Owner
Home Financials are based on the most recent Mortgage that was taken out on this home.Purchase Details
Home Financials for this Owner
Home Financials are based on the most recent Mortgage that was taken out on this home.Purchase Details
Purchase Details
Home Financials for this Owner
Home Financials are based on the most recent Mortgage that was taken out on this home.Purchase Details
Home Financials for this Owner
Home Financials are based on the most recent Mortgage that was taken out on this home.Purchase Details
Similar Homes in Phoenix, AZ
Home Values in the Area
Average Home Value in this Area
Purchase History
| Date | Type | Sale Price | Title Company |
|---|---|---|---|
| Warranty Deed | $800,000 | First American Title Insurance | |
| Warranty Deed | -- | None Listed On Document | |
| Interfamily Deed Transfer | -- | Pioneer Title Agency Inc | |
| Interfamily Deed Transfer | -- | Pioneer Title Agency Inc | |
| Interfamily Deed Transfer | -- | Pioneer Title Agency Inc | |
| Interfamily Deed Transfer | -- | Pioneer Title Agency Inc | |
| Interfamily Deed Transfer | -- | None Available | |
| Interfamily Deed Transfer | -- | First Southwestern Title | |
| Warranty Deed | $488,602 | Chicago Title Insurance Co | |
| Cash Sale Deed | $345,000 | Transnation Title Insurance |
Mortgage History
| Date | Status | Loan Amount | Loan Type |
|---|---|---|---|
| Open | $1,076,250 | Credit Line Revolving | |
| Closed | $896,000 | New Conventional | |
| Closed | $50,000 | New Conventional | |
| Closed | $715,000 | New Conventional | |
| Previous Owner | $348,000 | New Conventional | |
| Previous Owner | $351,200 | New Conventional | |
| Previous Owner | $320,700 | Unknown | |
| Previous Owner | $321,700 | Purchase Money Mortgage | |
| Previous Owner | $64,000 | Stand Alone Second | |
| Previous Owner | $322,700 | Unknown | |
| Previous Owner | $390,850 | New Conventional |
Property History
| Date | Event | Price | Change | Sq Ft Price |
|---|---|---|---|---|
| 07/14/2025 07/14/25 | Sold | $1,549,000 | -2.9% | $384 / Sq Ft |
| 05/30/2025 05/30/25 | Pending | -- | -- | -- |
| 05/03/2025 05/03/25 | For Sale | $1,595,000 | +99.4% | $396 / Sq Ft |
| 09/22/2023 09/22/23 | Sold | $800,000 | -5.9% | $202 / Sq Ft |
| 09/07/2023 09/07/23 | For Sale | $850,000 | -- | $214 / Sq Ft |
Tax History Compared to Growth
Tax History
| Year | Tax Paid | Tax Assessment Tax Assessment Total Assessment is a certain percentage of the fair market value that is determined by local assessors to be the total taxable value of land and additions on the property. | Land | Improvement |
|---|---|---|---|---|
| 2025 | $6,408 | $63,291 | -- | -- |
| 2024 | $5,706 | $60,278 | -- | -- |
| 2023 | $5,706 | $70,610 | $14,120 | $56,490 |
| 2022 | $5,494 | $55,020 | $11,000 | $44,020 |
| 2021 | $5,656 | $52,070 | $10,410 | $41,660 |
| 2020 | $5,671 | $51,250 | $10,250 | $41,000 |
| 2019 | $5,490 | $50,100 | $10,020 | $40,080 |
| 2018 | $5,299 | $49,660 | $9,930 | $39,730 |
| 2017 | $5,107 | $47,480 | $9,490 | $37,990 |
| 2016 | $4,815 | $46,710 | $9,340 | $37,370 |
| 2015 | $4,253 | $46,060 | $9,210 | $36,850 |
Agents Affiliated with this Home
-
Brianna Ruelas
B
Seller's Agent in 2025
Brianna Ruelas
My Home Group
(480) 251-4939
2 in this area
25 Total Sales
-
Carin Nguyen

Buyer's Agent in 2025
Carin Nguyen
Real Broker
(602) 832-7005
20 in this area
2,204 Total Sales
-
Jasmyne Jones
J
Buyer Co-Listing Agent in 2025
Jasmyne Jones
Real Broker
(602) 560-7254
1 in this area
22 Total Sales
-
Edward Graziano

Seller's Agent in 2023
Edward Graziano
Home America Realty
(480) 483-3180
1 in this area
27 Total Sales
Map
Source: Arizona Regional Multiple Listing Service (ARMLS)
MLS Number: 6601712
APN: 201-33-814
- 4417 W Lawler Loop
- 4336 W Hackamore Dr
- 25842 N 44th Ave
- 4720 W Avenida Del Rey
- 4215 W Hackamore Dr
- 4750 W Saddlehorn Rd
- 4618 W Pokeberry Ln
- 25409 N 40th Ln
- 4815 W Saddlehorn Rd
- 4803 W Buckskin Trail
- 4051 W Buckskin Trail
- 4628 W Whispering Wind Dr
- 4326 W Whispering Wind Dr
- 4701 W Fallen Leaf Ln
- 25038 N 40th Ave
- 4117 W Whispering Wind Dr
- 24648 N 40th Ln
- 3925 W Hackamore Dr
- 4922 W Fallen Leaf Ln Unit 8
- 24617 N 49th Ave

