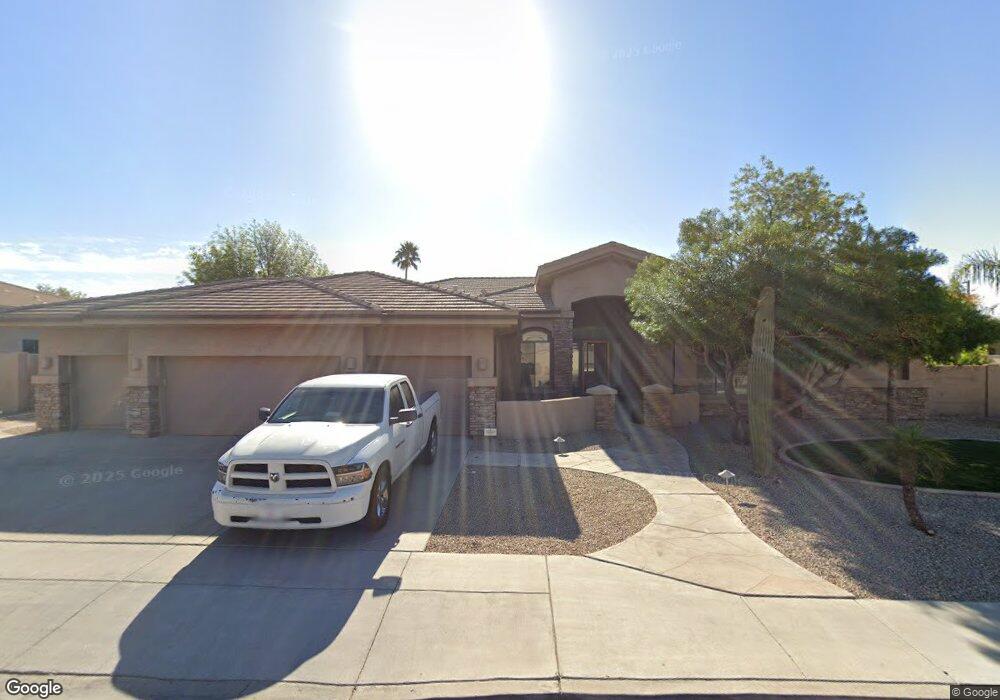4417 W Lawler Loop Phoenix, AZ 85083
Stetson Valley NeighborhoodEstimated Value: $1,275,997 - $1,326,000
7
Beds
5
Baths
5,456
Sq Ft
$237/Sq Ft
Est. Value
About This Home
This home is located at 4417 W Lawler Loop, Phoenix, AZ 85083 and is currently estimated at $1,294,749, approximately $237 per square foot. 4417 W Lawler Loop is a home located in Maricopa County with nearby schools including Stetson Hills Elementary School, Sandra Day O'connor High School, and Jefferson Preparatory High School.
Ownership History
Date
Name
Owned For
Owner Type
Purchase Details
Closed on
Oct 16, 2025
Sold by
Dosanjh Gurjinder and Dhaliwal Manpreet
Bought by
Nagra Paramjit and Nagra Amarjeet
Current Estimated Value
Purchase Details
Closed on
Apr 17, 2024
Sold by
Singh Manjinder
Bought by
Dosanjh Gurjinder Singh and Dhaliwal Manpreet Kaur
Purchase Details
Closed on
Nov 14, 2003
Sold by
T W Lewis Co
Bought by
Singh Manjinder and Singh Dursho
Home Financials for this Owner
Home Financials are based on the most recent Mortgage that was taken out on this home.
Original Mortgage
$458,450
Interest Rate
5.89%
Mortgage Type
New Conventional
Create a Home Valuation Report for This Property
The Home Valuation Report is an in-depth analysis detailing your home's value as well as a comparison with similar homes in the area
Home Values in the Area
Average Home Value in this Area
Purchase History
| Date | Buyer | Sale Price | Title Company |
|---|---|---|---|
| Nagra Paramjit | $1,000 | None Listed On Document | |
| Dosanjh Gurjinder Singh | -- | None Listed On Document | |
| Singh Manjinder | $654,972 | Chicago Title Insurance Co |
Source: Public Records
Mortgage History
| Date | Status | Borrower | Loan Amount |
|---|---|---|---|
| Previous Owner | Singh Manjinder | $458,450 |
Source: Public Records
Tax History Compared to Growth
Tax History
| Year | Tax Paid | Tax Assessment Tax Assessment Total Assessment is a certain percentage of the fair market value that is determined by local assessors to be the total taxable value of land and additions on the property. | Land | Improvement |
|---|---|---|---|---|
| 2025 | $7,660 | $80,527 | -- | -- |
| 2024 | $7,423 | $76,693 | -- | -- |
| 2023 | $7,423 | $90,880 | $18,170 | $72,710 |
| 2022 | $7,153 | $69,800 | $13,960 | $55,840 |
| 2021 | $7,359 | $66,250 | $13,250 | $53,000 |
| 2020 | $7,542 | $66,900 | $13,380 | $53,520 |
| 2019 | $7,307 | $66,670 | $13,330 | $53,340 |
| 2018 | $7,059 | $67,130 | $13,420 | $53,710 |
| 2017 | $6,810 | $63,830 | $12,760 | $51,070 |
| 2016 | $6,431 | $64,870 | $12,970 | $51,900 |
| 2015 | $5,701 | $67,660 | $13,530 | $54,130 |
Source: Public Records
Map
Nearby Homes
- 25417 N 45th Dr
- 4334 W Villa Linda Dr
- 4038 W Alex Loop
- 25426 N Hackberry Dr
- 4051 W Buckskin Trail
- 4723 W Buckskin Trail
- 26412 N 41st Ln
- 25210 N 40th Ave
- 4841 W Avenida Del Rey
- 24415 N 43rd Dr
- 24441 N 45th Ln
- 25417 N 49th Dr
- 4418 W Park View Ln
- 4148 W Park View Ln
- 4728 W Saguaro Park Ln Unit 1C
- 24414 N 40th Ln Unit 8
- 3820 W Chama Dr
- 3940 W Park View Ln
- 5026 W Parsons Rd
- 5123 W Saddlehorn Rd
- 4409 W Lawler Loop
- 4334 W Range Mule Rd
- 4326 W Range Mule Dr
- 25448 N 44th Dr
- 25611 N Moon Blossum Ln
- 4405 W El Cortez Trail
- 4403 W Lawler Loop
- 25628 N Lawler Loop
- 4320 W Range Mule Dr
- 25443 N 44th Dr
- 25619 N Moon Blossum Ln
- 25440 N 44th Dr
- 4333 W Range Mule Dr
- 4413 W El Cortez Trail
- 25623 N Lawler Loop
- 4312 W Range Mule Dr
- 4325 W Range Mule Dr
- 25437 N Moon Blossum Ln
- 25636 N Lawler Loop
- 25620 N Moon Blossum Ln
