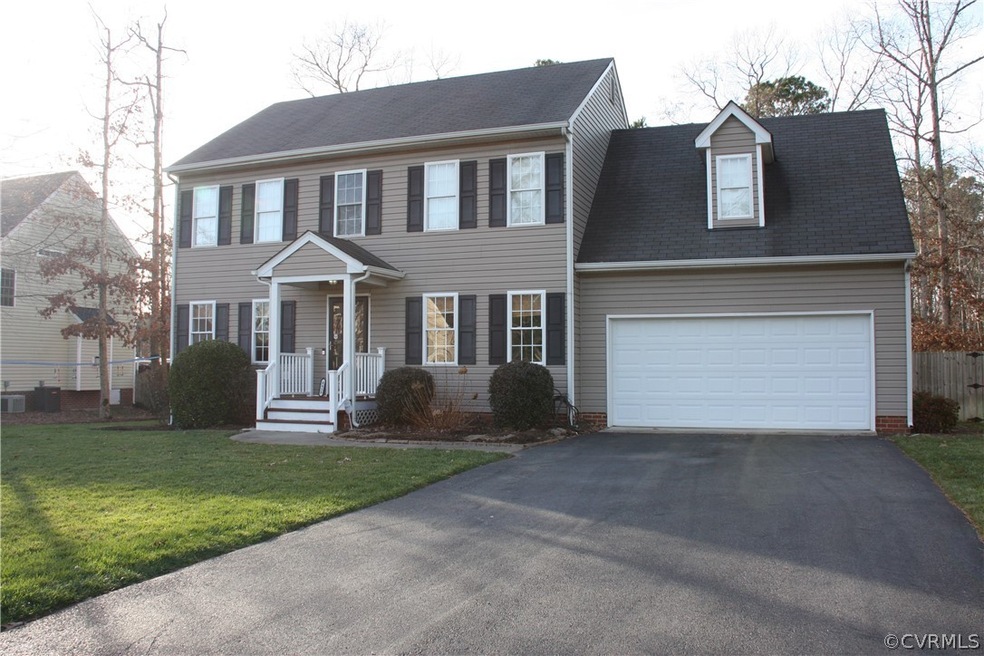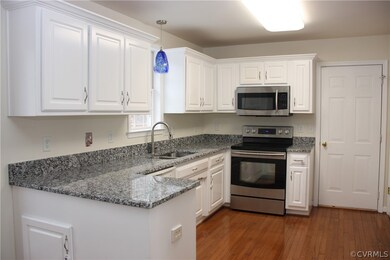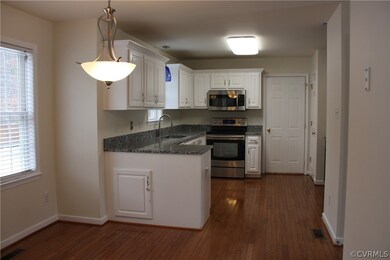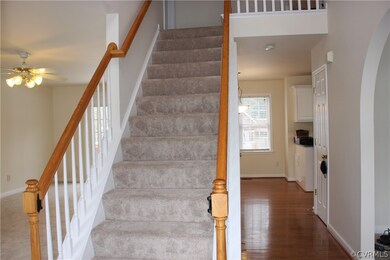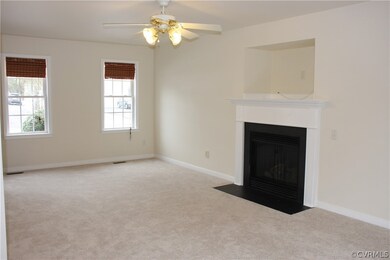
4418 Heidi Ct Midlothian, VA 23112
Estimated Value: $399,000 - $438,000
Highlights
- Deck
- Wood Flooring
- Granite Countertops
- Transitional Architecture
- Separate Formal Living Room
- 2 Car Direct Access Garage
About This Home
As of February 2022Welcome to this beautiful 2-story transitional home with 4 bedrooms & 2.5 baths. Some features include paved driveway, 2-car garage, fenced in backyard, swing/playset, detached shed & rear deck. Nestled only minutes from Hwy 288 off Hull St & close to shopping areas this home offers the perfect location to reside in. Kitchen features brand new granite countertops. New carpet installed and fresh paint throughout. Front and rear irrigation, propane gas logs in large family room, and walk-in closets in each bedroom. Formal dining area perfect for family gatherings as well as eat-in-kitchen. 2-car garage has direct access into the kitchen and is very spacious. This home has been meticulously maintained! Come check this one out NOW! It won't last long!!! Shed and swing set conveys as is.
Last Listed By
Shalisa Borden
Nestiny Realty, Inc License #0225205503 Listed on: 01/21/2022
Home Details
Home Type
- Single Family
Est. Annual Taxes
- $2,377
Year Built
- Built in 2004
Lot Details
- 0.38 Acre Lot
- Cul-De-Sac
- Back Yard Fenced
- Sprinkler System
- Zoning described as R12
Parking
- 2 Car Direct Access Garage
- Garage Door Opener
- Driveway
Home Design
- Transitional Architecture
- Brick Exterior Construction
- Frame Construction
- Composition Roof
- Vinyl Siding
Interior Spaces
- 1,912 Sq Ft Home
- 2-Story Property
- Ceiling Fan
- Gas Fireplace
- Separate Formal Living Room
- Dining Area
- Crawl Space
- Washer and Dryer Hookup
Kitchen
- Eat-In Kitchen
- Oven
- Electric Cooktop
- Stove
- Microwave
- Dishwasher
- Granite Countertops
- Disposal
Flooring
- Wood
- Carpet
- Vinyl
Bedrooms and Bathrooms
- 4 Bedrooms
- En-Suite Primary Bedroom
- Walk-In Closet
- Garden Bath
Outdoor Features
- Deck
- Shed
- Play Equipment
- Front Porch
Schools
- Crenshaw Elementary School
- Bailey Bridge Middle School
- Manchester High School
Utilities
- Forced Air Zoned Heating and Cooling System
- Heat Pump System
- Water Heater
- Cable TV Available
Community Details
- The Forest At Carole Heights Subdivision
Listing and Financial Details
- Tax Lot 5
- Assessor Parcel Number 744-68-15-09-600-000
Ownership History
Purchase Details
Home Financials for this Owner
Home Financials are based on the most recent Mortgage that was taken out on this home.Purchase Details
Home Financials for this Owner
Home Financials are based on the most recent Mortgage that was taken out on this home.Similar Homes in the area
Home Values in the Area
Average Home Value in this Area
Purchase History
| Date | Buyer | Sale Price | Title Company |
|---|---|---|---|
| Busigo George W Santiago | $352,500 | Fidelity National Title | |
| Robertson Clifton | $272,500 | -- |
Mortgage History
| Date | Status | Borrower | Loan Amount |
|---|---|---|---|
| Open | Busigo George W Santiago | $311,600 | |
| Previous Owner | Robertson Clifton | $277,025 | |
| Previous Owner | Robertson Clifton | $272,500 |
Property History
| Date | Event | Price | Change | Sq Ft Price |
|---|---|---|---|---|
| 02/28/2022 02/28/22 | Sold | $352,500 | +13.7% | $184 / Sq Ft |
| 01/23/2022 01/23/22 | Pending | -- | -- | -- |
| 01/21/2022 01/21/22 | For Sale | $310,000 | -- | $162 / Sq Ft |
Tax History Compared to Growth
Tax History
| Year | Tax Paid | Tax Assessment Tax Assessment Total Assessment is a certain percentage of the fair market value that is determined by local assessors to be the total taxable value of land and additions on the property. | Land | Improvement |
|---|---|---|---|---|
| 2024 | $3,295 | $341,300 | $70,000 | $271,300 |
| 2023 | $2,849 | $313,100 | $68,000 | $245,100 |
| 2022 | $2,589 | $281,400 | $65,000 | $216,400 |
| 2021 | $2,443 | $250,200 | $62,000 | $188,200 |
| 2020 | $2,377 | $243,400 | $62,000 | $181,400 |
| 2019 | $2,159 | $227,300 | $60,000 | $167,300 |
| 2018 | $2,155 | $224,300 | $60,000 | $164,300 |
| 2017 | $2,129 | $216,600 | $60,000 | $156,600 |
| 2016 | $2,005 | $208,900 | $60,000 | $148,900 |
| 2015 | $1,990 | $204,700 | $60,000 | $144,700 |
| 2014 | $1,937 | $199,200 | $60,000 | $139,200 |
Agents Affiliated with this Home
-
S
Seller's Agent in 2022
Shalisa Borden
Nestiny Realty, Inc
-
Lana Garner

Buyer's Agent in 2022
Lana Garner
First Choice Realty
(804) 335-5080
7 in this area
75 Total Sales
Map
Source: Central Virginia Regional MLS
MLS Number: 2201207
APN: 744-68-15-09-600-000
- 11013 Poachers Run
- 11311 Moravia Rd
- 4420 Stigall Dr
- 4003 Frederick Farms Ct
- 4430 Stigall Dr
- 10917 Genito Square Dr
- 4519 Bexwood Dr
- 4730 Bexwood Dr
- 3901 Lintz Ln
- 11000 Hull Street Rd
- 10905 August Ct
- 10661 Braden Parke Dr Unit IC
- 4507 Brookridge Rd
- 3406 Banana Ln
- 10900 Blossomwood Rd
- 5040 Oakforest Dr
- 11217 Woodthrush Ct
- 11518 Wiltstaff Dr
- 10303 W Alberta Ct
- 3311 Kellynn Dr
