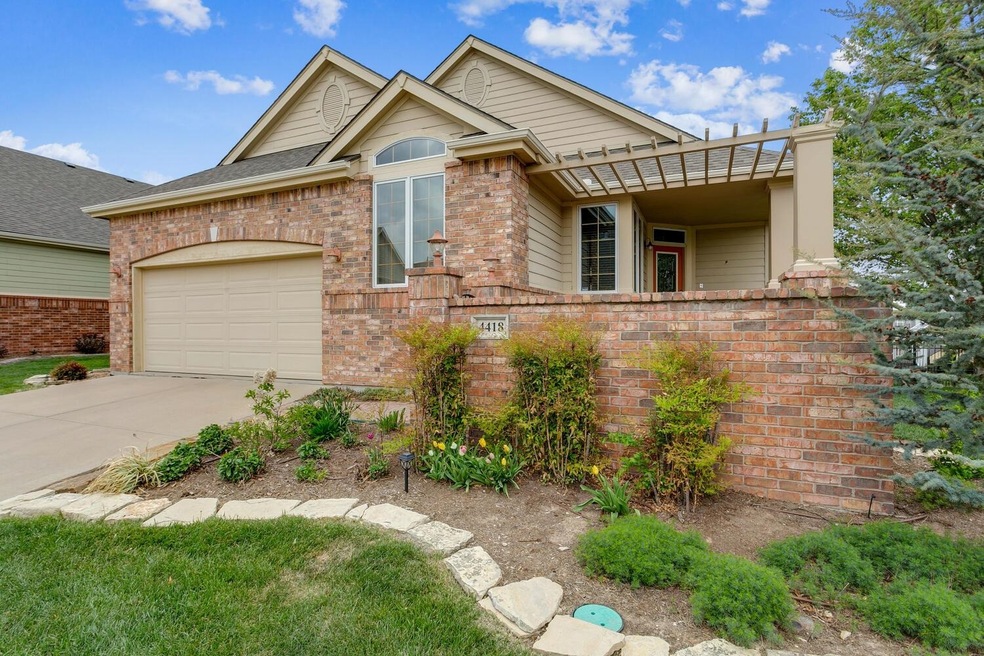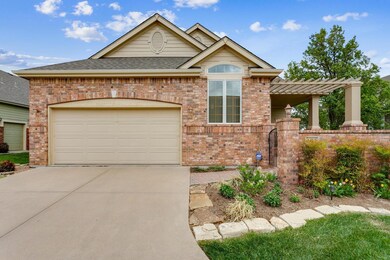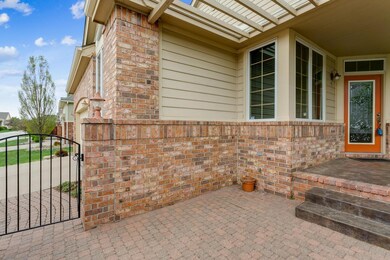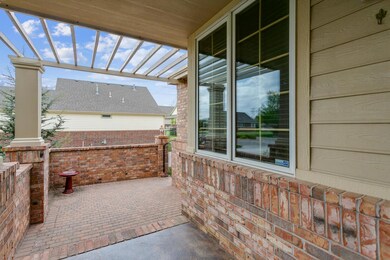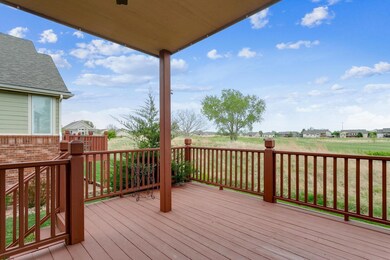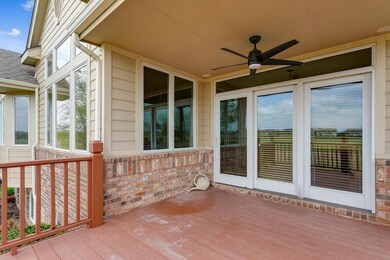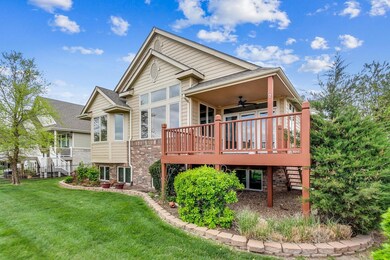
4418 N Shadow Glen Wichita, KS 67226
Willowbend NeighborhoodEstimated Value: $347,611 - $452,000
Highlights
- Golf Course Community
- Traditional Architecture
- Game Room
- Vaulted Ceiling
- Wood Flooring
- Home Office
About This Home
As of May 2022They say that location is everything. Well...how does the 15th fairway of Willowbend golf course sound?! Not to mention, it has an East facing backyard and is merely minutes away from K96, 254, Bradley Fair, Greenwich Place and much more! You seriously could not script a better location to start living your new and improved life! Whether you are upscaling, right-sizing, empty-nesting, or anything in between, this home has you completely smothered in accommodations. The pride of ownership runs deep in this home and it has been meticulously loved and maintained. You will be enamored by the amount of natural light that floods nearly every space of this home. The exterior of this home entertains as seamlessly as the inside. Listings in this neighborhood are a rarity, and the privacy and exclusivity are simply unmatched. If you don't think I have just checked every box on your wishlist, then you may need to rethink the reality of your list. Truly, maintenance free living at its finest nestled in the heart of the best that Wichita has to offer. This opportunity will not disappoint...but if you are still reading this listing description, then you may already be too late! Today is YOUR day! Your search has officially ended...
Last Agent to Sell the Property
Banister Real Estate LLC License #00218623 Listed on: 04/29/2022
Home Details
Home Type
- Single Family
Est. Annual Taxes
- $3,266
Year Built
- Built in 1998
Lot Details
- 6,475 Sq Ft Lot
- Sprinkler System
HOA Fees
- $143 Monthly HOA Fees
Home Design
- Traditional Architecture
- Patio Home
- Brick or Stone Mason
- Frame Construction
- Composition Roof
Interior Spaces
- 1-Story Property
- Vaulted Ceiling
- Ceiling Fan
- Decorative Fireplace
- Gas Fireplace
- Family Room
- Living Room with Fireplace
- Formal Dining Room
- Home Office
- Game Room
- Wood Flooring
- Storm Windows
Kitchen
- Breakfast Bar
- Oven or Range
- Microwave
- Dishwasher
- Disposal
Bedrooms and Bathrooms
- 4 Bedrooms
- Split Bedroom Floorplan
- Walk-In Closet
- Dual Vanity Sinks in Primary Bathroom
- Separate Shower in Primary Bathroom
Laundry
- Laundry on main level
- 220 Volts In Laundry
Finished Basement
- Basement Fills Entire Space Under The House
- Bedroom in Basement
- Finished Basement Bathroom
- Basement Windows
Parking
- 2 Car Attached Garage
- Garage Door Opener
Outdoor Features
- Covered Deck
- Covered patio or porch
- Rain Gutters
Schools
- Isely Magnet Elementary School
- Stucky Middle School
- Heights High School
Utilities
- Humidifier
- Forced Air Heating and Cooling System
- Heating System Uses Gas
Listing and Financial Details
- Assessor Parcel Number 00087-109-30-0-12-10-004.00-
Community Details
Overview
- Association fees include exterior maintenance, lawn service, snow removal, gen. upkeep for common ar
- Willowbend Subdivision
- Greenbelt
Recreation
- Golf Course Community
- Jogging Path
Ownership History
Purchase Details
Home Financials for this Owner
Home Financials are based on the most recent Mortgage that was taken out on this home.Purchase Details
Home Financials for this Owner
Home Financials are based on the most recent Mortgage that was taken out on this home.Purchase Details
Home Financials for this Owner
Home Financials are based on the most recent Mortgage that was taken out on this home.Purchase Details
Similar Homes in the area
Home Values in the Area
Average Home Value in this Area
Purchase History
| Date | Buyer | Sale Price | Title Company |
|---|---|---|---|
| Gorechan Branko | -- | Security 1St Title | |
| Pryor Stcphen P | -- | Security 1St Title | |
| Carrico Cathryn Ann | -- | Security 1St Title | |
| Wilson Phyllis L | -- | -- |
Mortgage History
| Date | Status | Borrower | Loan Amount |
|---|---|---|---|
| Previous Owner | Pryor Stephen P | $125,000 | |
| Previous Owner | Pryor Stcphen P | $160,000 | |
| Previous Owner | Carrico Cathryn Ann | $128,000 |
Property History
| Date | Event | Price | Change | Sq Ft Price |
|---|---|---|---|---|
| 05/20/2022 05/20/22 | Sold | -- | -- | -- |
| 04/30/2022 04/30/22 | Pending | -- | -- | -- |
| 04/29/2022 04/29/22 | For Sale | $329,900 | +34.7% | $103 / Sq Ft |
| 05/05/2017 05/05/17 | Sold | -- | -- | -- |
| 03/23/2017 03/23/17 | Pending | -- | -- | -- |
| 03/17/2017 03/17/17 | For Sale | $245,000 | +0.9% | $76 / Sq Ft |
| 07/25/2014 07/25/14 | Sold | -- | -- | -- |
| 06/10/2014 06/10/14 | Pending | -- | -- | -- |
| 05/22/2014 05/22/14 | For Sale | $242,900 | -- | $73 / Sq Ft |
Tax History Compared to Growth
Tax History
| Year | Tax Paid | Tax Assessment Tax Assessment Total Assessment is a certain percentage of the fair market value that is determined by local assessors to be the total taxable value of land and additions on the property. | Land | Improvement |
|---|---|---|---|---|
| 2023 | $4,106 | $37,352 | $7,406 | $29,946 |
| 2022 | $3,548 | $31,548 | $6,981 | $24,567 |
| 2021 | $0 | $31,548 | $4,198 | $27,350 |
| 2020 | $3,498 | $30,326 | $4,198 | $26,128 |
| 2019 | $3,215 | $27,854 | $4,198 | $23,656 |
| 2018 | $3,129 | $27,037 | $3,324 | $23,713 |
| 2017 | $3,131 | $0 | $0 | $0 |
| 2016 | $3,006 | $0 | $0 | $0 |
| 2015 | -- | $0 | $0 | $0 |
| 2014 | -- | $0 | $0 | $0 |
Agents Affiliated with this Home
-
Trent Banister

Seller's Agent in 2022
Trent Banister
Banister Real Estate LLC
(316) 210-1861
1 in this area
78 Total Sales
-
Nela Bayouth

Buyer's Agent in 2022
Nela Bayouth
Reece Nichols South Central Kansas
(316) 393-5259
1 in this area
184 Total Sales
-
Tyson Bean

Seller's Agent in 2017
Tyson Bean
Pinnacle Realty Group
(316) 461-9088
1 in this area
243 Total Sales
-
Lawton Makovec
L
Seller Co-Listing Agent in 2017
Lawton Makovec
Pinnacle Realty Group
(316) 217-3538
20 Total Sales
-
Diane Park

Buyer's Agent in 2017
Diane Park
Berkshire Hathaway PenFed Realty
(316) 259-3636
4 in this area
106 Total Sales
-
Tobie Andrews

Seller's Agent in 2014
Tobie Andrews
Berkshire Hathaway PenFed Realty
(316) 516-7460
34 Total Sales
Map
Source: South Central Kansas MLS
MLS Number: 610792
APN: 109-30-0-12-10-004.00
- 4536 N Barton Creek Ct
- 4325 N Cherry Hill St
- 7540 E Castle Pines St
- 4260 N Rushwood Ct
- 6874 E Odessa Ct
- 7706 E Champions Cir
- 4820 N Indian Oak St
- 4009 N Sweet Bay St
- 4005 N Sweet Bay St
- 7905 E Turquoise Trail
- 3929 N Sweet Bay St
- 4724 N Elk Creek Dr
- 3934 N Jasmine St
- 5009 N Remington St
- 8235 E Summerside Place
- 8385 E Summerside Place
- 8381 E Summerside Place
- 5012 N Remington St
- 4214 N Spyglass Cir
- 4103 N Tara Cir
- 4418 N Shadow Glen
- 4422 N Shadow Glen
- 4414 N Shadow Glen
- 4416 N Barton Creek Ct
- 4436 N Barton Creek Ct
- 4426 N Shadow Glen
- 4410 N Shadow Glen
- 4432 N Barton Creek Ct
- 4430 N Shadow Glen
- 4406 N Shadow Glen
- 4424 N Barton Creek Ct
- 4428 N Barton Creek Ct
- 4434 N Shadow Glen
- 4420 N Barton Creek
- 4440 N Barton Creek Ct
- 4346 N Shadow Glen
- 4404 N Barton Creek Ct
- 4444 N Barton Creek Ct
- 4350 N Shadow Glen
- 4448 N Barton Creek Ct
