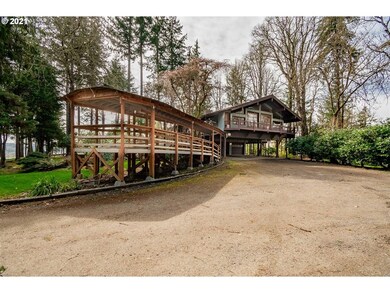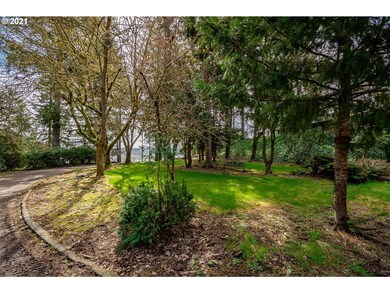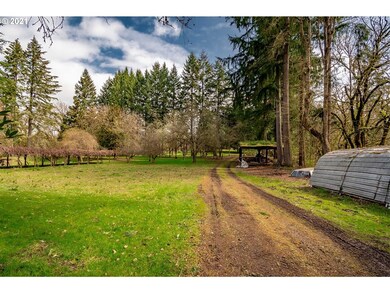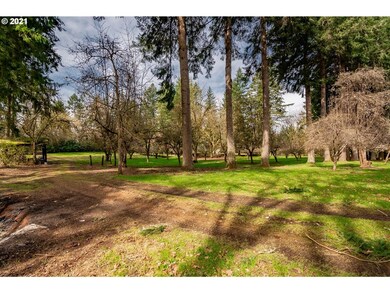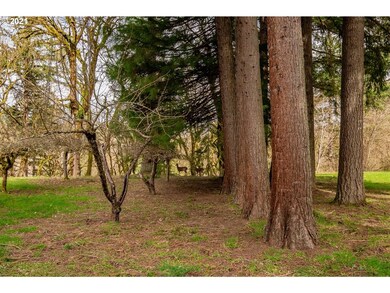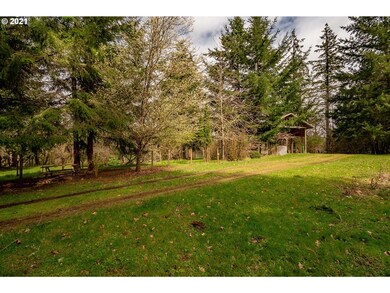
$1,150,000
- 4 Beds
- 3 Baths
- 4,356 Sq Ft
- 41508 NE Dobler Hill Rd
- La Center, WA
Enjoy peaceful country living with stunning views of Mt. St. Helens in this beautifully updated 4-bedroom, 3-bathroom home, perfectly situated on 4 usable acres. With separate living quarters and a private entrance on the lower level, this home is ideal for dual living, multigenerational households, or rental opportunities. Inside, you'll find incredible vaulted, exposed beam ceilings and large
Hailey Parker eXp Realty LLC

