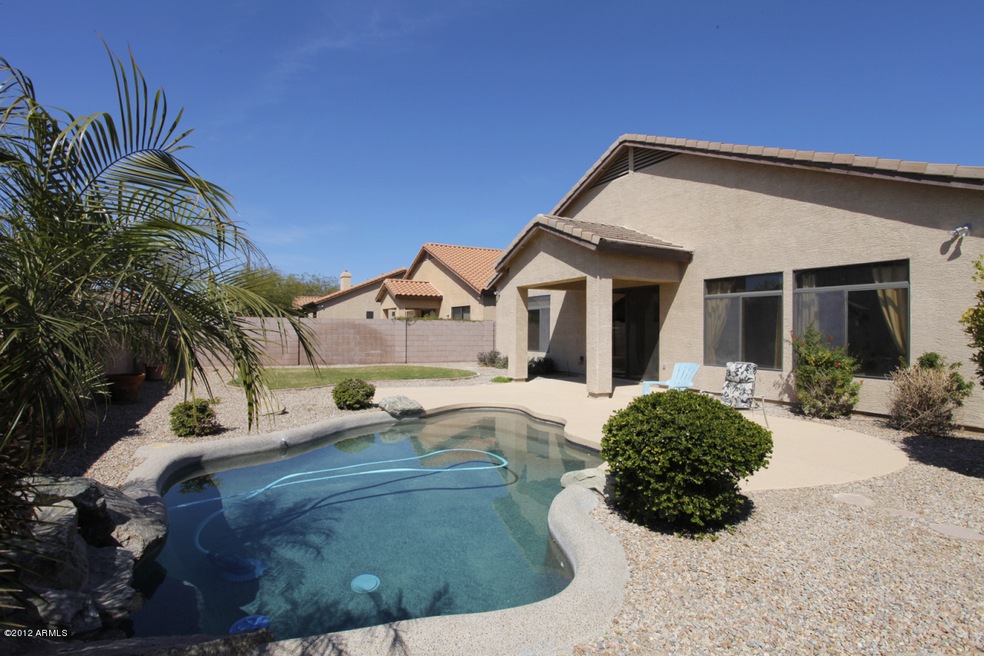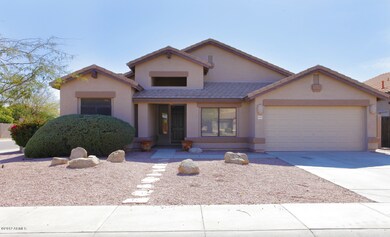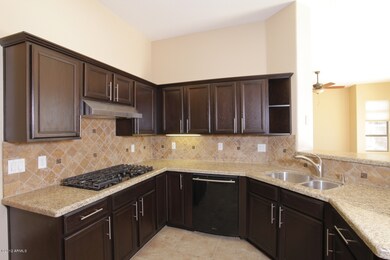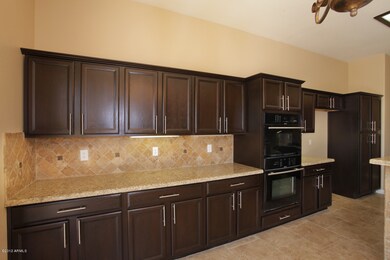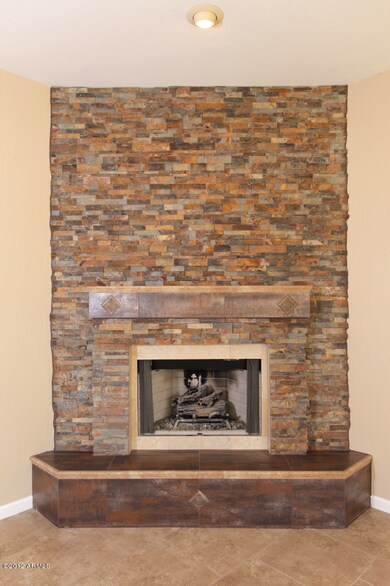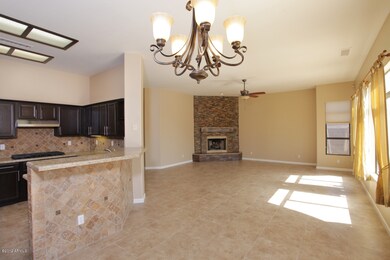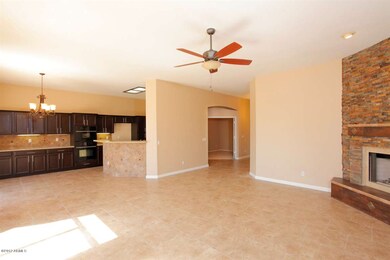
4419 E Jaeger Rd Phoenix, AZ 85050
Desert Ridge NeighborhoodAbout This Home
As of August 2018Traditional Sale! Highly upgraded remodeled home! Fantastic Elliott Greatroom plan with 4Bd/2Ba, Pebble-Tec Pool with Water Feature and 2.5 Car Garage with Large Storage Area. True 4-Bedroom. Staggered Travertine flooring throughout home. Granite Kitchen with upgraded appliances, Gas Stove, and Gorgeous Stone Backsplash. Grass Backyard, Breakfast Bar, Stone Gas Fireplace. Master and secondary bathroom features granite and custom tiled mirrors. N/S Facing, Walk to Desert Trails Elementary or Cashman Park - Ideal Location.
Home Details
Home Type
Single Family
Est. Annual Taxes
$3,127
Year Built
1996
Lot Details
0
Listing Details
- Tax Municipality: Phoenix
- Cross Street: Tatum & Pathfinder (N of Deer Valley)
- Legal Info Lot Number: 88
- Legal Info Range: 4E
- Legal Info Section: 18
- Legal Info Township: 4N
- Property Type: A
- Assessor Parcel Number: 484.00
- Hundred Block: 22000
- Legal Description Abbrev: Desert Ridge Prcl 07 07
- Type: ER
- Ownership: Fee Simple
- Additional Bedroom: Mstr Bdr Walkin Clst
- Architecture: Ranch
- Assessor Parcel Number: 212-32-484
- HOA Association Fee: 186.00
- HOA Paid Frequency: Semi-Annually
- HOA Fees: Y
- Total Monthly Fee Equivalent: 31.00
- Association Rules: Pets OK (See Rmrks), Prof Managed
- Construction Finish: Painted, Stucco
- Dwelling Type: Single Family - Detached
- Encoded Features: 42RXPO2.5G
- Map Code Grid: J36
- Primary Bathroom Type: Double Sinks, Full Bth Master Bdrm, Separate Shwr & Tub
- Numberof Interior Levels: 1
- Parking Spaces Garage Spaces: 2.50
- Parking Spaces Total Covered Spaces: 2.50
- Price per Sq Ft: 179.88
- Property Group Id: 19990816212109142258000000
- Separate Den Office Sep Den Office: Y
- Year Built: 1996
- Tax Year: 2011
- Directions: W on Pathfinder from Tatum, S on 45th Pl, W on Adobe, S on 45th, E on Jaeger to 4419 (on corner).
- Special Features: None
- Property Sub Type: Detached
- Stories: 1
Interior Features
- Bedrooms: 4
- Bedrooms Plus: 5.00
- Other Rooms: Great Room
- Bathrooms: 2.00
- Laundry: Inside, Wshr/Dry HookUp Only
- Flooring: Carpet, Tile
- Fireplace: 1 Fireplace, Fireplace Living Rm, Gas Fireplace
- Master Bedroom Type: Split
- Dining Area: Breakfast Bar, Breakfast Room, Dining in LR/GR, Eat-in Kitchen
- Estimated Lot Sq Ft: 6985.00
- Estimated Sq Ft: 1834.00
- Kitchen Features: Dishwasher, Disposal, Range/Oven Gas
- Source Of Sq Ft: Appraiser
Exterior Features
- Exterior Stories: 1
- Pool: Private Only
- Landscaping: Desert Front, Yrd Wtring Sys Back, Yrd Wtring Sys Front
- Roofing: Tile
- Fencing: Block
- Construction: Frame - Wood
- Windows: Sunscreen(s)
- Exterior Features: Covered Patio(s), Patio
- Pool Private: Private
Utilities
- Water: City Water
- Utilities: APS, SW Gas
- Cooling: Ceiling Fan(s), Refrigeration
- Heating: Natural Gas
Condo/Co-op/Association
- Services: City Services
- Community Features: Near Bus Stop
- Fee Include: Common Area Maint
Schools
- Elementary School: Desert Trails Elementary School
- Middle School: Explorer Middle School
- High School: Pinnacle High School
- Elementary School: Desert Trails Elementary School
- High School: Pinnacle High School
- Jr High School: Explorer Middle School
Lot Info
- Property Description: Corner Lot, North/South Exposure
Building Info
- Builder Name: Unknown
Tax Info
- Taxes: 2181.00
Ownership History
Purchase Details
Home Financials for this Owner
Home Financials are based on the most recent Mortgage that was taken out on this home.Purchase Details
Home Financials for this Owner
Home Financials are based on the most recent Mortgage that was taken out on this home.Purchase Details
Home Financials for this Owner
Home Financials are based on the most recent Mortgage that was taken out on this home.Purchase Details
Home Financials for this Owner
Home Financials are based on the most recent Mortgage that was taken out on this home.Purchase Details
Purchase Details
Home Financials for this Owner
Home Financials are based on the most recent Mortgage that was taken out on this home.Similar Homes in Phoenix, AZ
Home Values in the Area
Average Home Value in this Area
Purchase History
| Date | Type | Sale Price | Title Company |
|---|---|---|---|
| Warranty Deed | $452,000 | Landmark Title Assurance Age | |
| Warranty Deed | $329,900 | Fidelity National Title Agen | |
| Warranty Deed | $226,000 | Title Management Agency Of A | |
| Warranty Deed | $275,500 | Russ Lyon Title | |
| Interfamily Deed Transfer | -- | -- | |
| Warranty Deed | $158,512 | Security Title | |
| Cash Sale Deed | $126,000 | Security Title |
Mortgage History
| Date | Status | Loan Amount | Loan Type |
|---|---|---|---|
| Open | $358,000 | New Conventional | |
| Closed | $361,600 | New Conventional | |
| Previous Owner | $50,000 | Credit Line Revolving | |
| Previous Owner | $40,000 | Credit Line Revolving | |
| Previous Owner | $159,900 | New Conventional | |
| Previous Owner | $186,076 | Stand Alone First | |
| Previous Owner | $50,000 | Credit Line Revolving | |
| Previous Owner | $260,000 | Unknown | |
| Previous Owner | $261,700 | Purchase Money Mortgage | |
| Previous Owner | $149,150 | New Conventional |
Property History
| Date | Event | Price | Change | Sq Ft Price |
|---|---|---|---|---|
| 08/16/2018 08/16/18 | Sold | $452,000 | -0.6% | $246 / Sq Ft |
| 07/12/2018 07/12/18 | Pending | -- | -- | -- |
| 07/11/2018 07/11/18 | For Sale | $454,900 | +37.9% | $248 / Sq Ft |
| 05/10/2012 05/10/12 | Sold | $329,900 | 0.0% | $180 / Sq Ft |
| 04/14/2012 04/14/12 | Pending | -- | -- | -- |
| 03/29/2012 03/29/12 | For Sale | $329,900 | +46.6% | $180 / Sq Ft |
| 01/27/2012 01/27/12 | Sold | $225,000 | -13.1% | $123 / Sq Ft |
| 09/17/2011 09/17/11 | For Sale | $259,000 | -- | $141 / Sq Ft |
Tax History Compared to Growth
Tax History
| Year | Tax Paid | Tax Assessment Tax Assessment Total Assessment is a certain percentage of the fair market value that is determined by local assessors to be the total taxable value of land and additions on the property. | Land | Improvement |
|---|---|---|---|---|
| 2025 | $3,127 | $37,063 | -- | -- |
| 2024 | $3,056 | $35,298 | -- | -- |
| 2023 | $3,056 | $50,930 | $10,180 | $40,750 |
| 2022 | $3,027 | $39,300 | $7,860 | $31,440 |
| 2021 | $3,077 | $36,930 | $7,380 | $29,550 |
| 2020 | $2,972 | $33,350 | $6,670 | $26,680 |
| 2019 | $2,985 | $31,970 | $6,390 | $25,580 |
| 2018 | $2,877 | $30,570 | $6,110 | $24,460 |
| 2017 | $2,747 | $29,520 | $5,900 | $23,620 |
| 2016 | $2,704 | $29,130 | $5,820 | $23,310 |
| 2015 | $2,508 | $27,820 | $5,560 | $22,260 |
Agents Affiliated with this Home
-

Seller's Agent in 2018
Debra Richards
West USA Realty
(623) 203-3319
62 Total Sales
-

Buyer's Agent in 2018
John Clonts
Engel & Voelkers Scottsdale
(847) 312-2274
37 Total Sales
-

Seller's Agent in 2012
Aaron Valencia
HomeSmart
(602) 791-0059
30 Total Sales
-

Seller's Agent in 2012
Jacob Chapman
Realty85
(602) 502-3008
1 in this area
122 Total Sales
-

Buyer's Agent in 2012
Michal Castle
Real Broker
(480) 505-6300
14 in this area
172 Total Sales
Map
Source: Arizona Regional Multiple Listing Service (ARMLS)
MLS Number: 4736488
APN: 212-32-484
- 22026 N 44th Place
- 4410 E Robin Ln
- 4409 E Kirkland Rd
- 4632 E Melinda Ln
- 4704 E Melinda Ln
- 4511 E Kirkland Rd
- 4350 E Gatewood Dr
- 21665 N 47th Place
- 4350 E Abraham Ln
- 4338 E Hamblin Dr
- 21640 N 48th St
- 4506 E Lone Cactus Dr
- 21632 N 48th St
- 4515 E Lone Cactus Dr
- 22317 N 39th Run
- 3982 E Sandpiper Dr
- 22232 N 48th St
- 22236 N 48th St
- 4010 E Hamblin Dr
- 21813 N 40th Way
