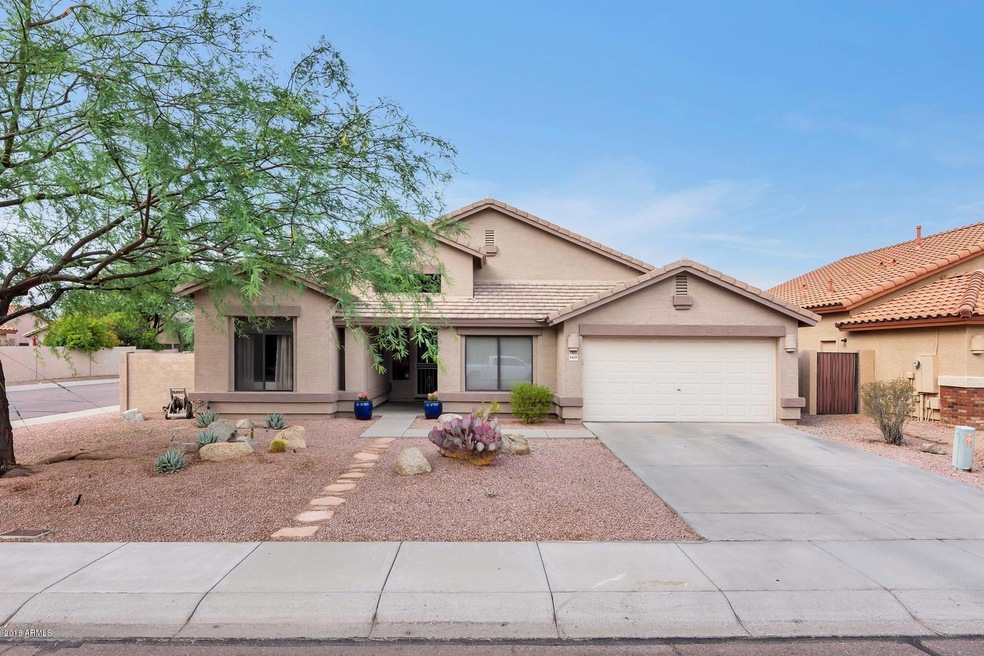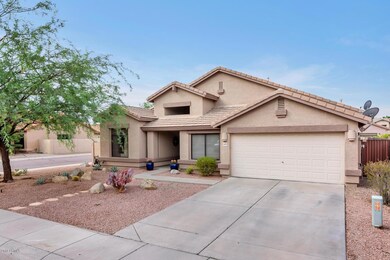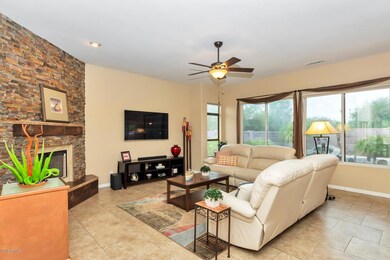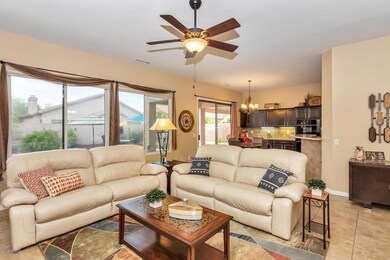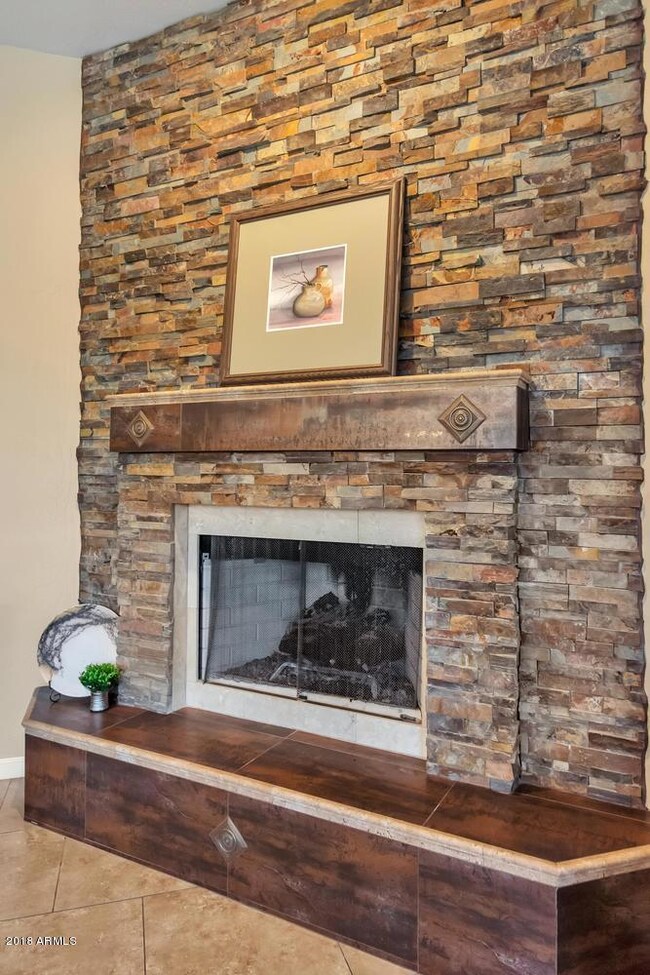
4419 E Jaeger Rd Phoenix, AZ 85050
Desert Ridge NeighborhoodHighlights
- Private Pool
- Wood Flooring
- 1 Fireplace
- Desert Trails Elementary School Rated A
- Santa Barbara Architecture
- Corner Lot
About This Home
As of August 2018Desert Ridge Beauty! 4 BDRM 2 BA home fully upgraded; Inviting entry leading into a spacious Great Rm with large windows providing plenty of natural light and inviting views of the resort like backyard; Beautiful stone accented fireplace; 20'' tile in main living areas; Kitchen offers granite counters surrounded by tumbled travertine backsplash; professionally refinished cabinets, B/I wall oven & microwave; Chef's will love the Jennair Gas stove; Bathrooms offer upgraded travertine tile surrounds, granite counters and refinished vanities; DBL doors open to Master BDRM with beautiful real wood flooring; New carpet in guest bedrooms; Upgraded lighting throughout; Backyard is an entertainer's delight! Beautifully landscaped with paver patio, brand new extended patio cover, built-in gas firepit and BBQ; Swimming pool with rock waterfall feature; This home shows pride of ownership and has been meticulously maintained. See Documents Tab for full list of upgrades & improvements this home has to offer.
Desert Ridge is an extreme highly sought after area, with easy access to Loop 101, SR 51, Downtown Phoenix, and Scottsdale Airpark. Close to shopping, dining, entertainment, medical, Musical Instrument Museum, JW Marriott Desert Ridge. Not to mention, employment centers like Mayo Hospital, AMEX, and more.
Last Agent to Sell the Property
West USA Realty License #SA635820000 Listed on: 07/11/2018

Home Details
Home Type
- Single Family
Est. Annual Taxes
- $2,747
Year Built
- Built in 1996
Lot Details
- 6,984 Sq Ft Lot
- Desert faces the front and back of the property
- Block Wall Fence
- Corner Lot
- Front and Back Yard Sprinklers
- Sprinklers on Timer
- Grass Covered Lot
HOA Fees
- $31 Monthly HOA Fees
Parking
- 2.5 Car Garage
- Garage Door Opener
Home Design
- Santa Barbara Architecture
- Wood Frame Construction
- Tile Roof
- Stucco
Interior Spaces
- 1,834 Sq Ft Home
- 1-Story Property
- Ceiling height of 9 feet or more
- 1 Fireplace
- Double Pane Windows
- Solar Screens
- Washer and Dryer Hookup
Kitchen
- Eat-In Kitchen
- Breakfast Bar
- <<builtInMicrowave>>
- Granite Countertops
Flooring
- Wood
- Carpet
- Tile
Bedrooms and Bathrooms
- 4 Bedrooms
- Primary Bathroom is a Full Bathroom
- 2 Bathrooms
- Dual Vanity Sinks in Primary Bathroom
- Bathtub With Separate Shower Stall
Outdoor Features
- Private Pool
- Covered patio or porch
- Built-In Barbecue
Schools
- Desert Trails Elementary School
- Explorer Middle School
- Pinnacle High School
Utilities
- Central Air
- Heating System Uses Natural Gas
- High Speed Internet
Community Details
- Association fees include ground maintenance
- First Service Association, Phone Number (480) 551-4300
- Built by Elliott
- Desert Ridge Parcel 7.7 Subdivision
Listing and Financial Details
- Tax Lot 88
- Assessor Parcel Number 212-32-484
Ownership History
Purchase Details
Home Financials for this Owner
Home Financials are based on the most recent Mortgage that was taken out on this home.Purchase Details
Home Financials for this Owner
Home Financials are based on the most recent Mortgage that was taken out on this home.Purchase Details
Home Financials for this Owner
Home Financials are based on the most recent Mortgage that was taken out on this home.Purchase Details
Home Financials for this Owner
Home Financials are based on the most recent Mortgage that was taken out on this home.Purchase Details
Purchase Details
Home Financials for this Owner
Home Financials are based on the most recent Mortgage that was taken out on this home.Similar Homes in Phoenix, AZ
Home Values in the Area
Average Home Value in this Area
Purchase History
| Date | Type | Sale Price | Title Company |
|---|---|---|---|
| Warranty Deed | $452,000 | Landmark Title Assurance Age | |
| Warranty Deed | $329,900 | Fidelity National Title Agen | |
| Warranty Deed | $226,000 | Title Management Agency Of A | |
| Warranty Deed | $275,500 | Russ Lyon Title | |
| Interfamily Deed Transfer | -- | -- | |
| Warranty Deed | $158,512 | Security Title | |
| Cash Sale Deed | $126,000 | Security Title |
Mortgage History
| Date | Status | Loan Amount | Loan Type |
|---|---|---|---|
| Open | $358,000 | New Conventional | |
| Closed | $361,600 | New Conventional | |
| Previous Owner | $50,000 | Credit Line Revolving | |
| Previous Owner | $40,000 | Credit Line Revolving | |
| Previous Owner | $159,900 | New Conventional | |
| Previous Owner | $186,076 | Stand Alone First | |
| Previous Owner | $50,000 | Credit Line Revolving | |
| Previous Owner | $260,000 | Unknown | |
| Previous Owner | $261,700 | Purchase Money Mortgage | |
| Previous Owner | $149,150 | New Conventional |
Property History
| Date | Event | Price | Change | Sq Ft Price |
|---|---|---|---|---|
| 08/16/2018 08/16/18 | Sold | $452,000 | -0.6% | $246 / Sq Ft |
| 07/12/2018 07/12/18 | Pending | -- | -- | -- |
| 07/11/2018 07/11/18 | For Sale | $454,900 | +37.9% | $248 / Sq Ft |
| 05/10/2012 05/10/12 | Sold | $329,900 | 0.0% | $180 / Sq Ft |
| 04/14/2012 04/14/12 | Pending | -- | -- | -- |
| 03/29/2012 03/29/12 | For Sale | $329,900 | +46.6% | $180 / Sq Ft |
| 01/27/2012 01/27/12 | Sold | $225,000 | -13.1% | $123 / Sq Ft |
| 09/17/2011 09/17/11 | For Sale | $259,000 | -- | $141 / Sq Ft |
Tax History Compared to Growth
Tax History
| Year | Tax Paid | Tax Assessment Tax Assessment Total Assessment is a certain percentage of the fair market value that is determined by local assessors to be the total taxable value of land and additions on the property. | Land | Improvement |
|---|---|---|---|---|
| 2025 | $3,127 | $37,063 | -- | -- |
| 2024 | $3,056 | $35,298 | -- | -- |
| 2023 | $3,056 | $50,930 | $10,180 | $40,750 |
| 2022 | $3,027 | $39,300 | $7,860 | $31,440 |
| 2021 | $3,077 | $36,930 | $7,380 | $29,550 |
| 2020 | $2,972 | $33,350 | $6,670 | $26,680 |
| 2019 | $2,985 | $31,970 | $6,390 | $25,580 |
| 2018 | $2,877 | $30,570 | $6,110 | $24,460 |
| 2017 | $2,747 | $29,520 | $5,900 | $23,620 |
| 2016 | $2,704 | $29,130 | $5,820 | $23,310 |
| 2015 | $2,508 | $27,820 | $5,560 | $22,260 |
Agents Affiliated with this Home
-
Debra Richards

Seller's Agent in 2018
Debra Richards
West USA Realty
(623) 203-3319
63 Total Sales
-
John Clonts

Buyer's Agent in 2018
John Clonts
Engel & Voelkers Scottsdale
(847) 312-2274
37 Total Sales
-
Aaron Valencia

Seller's Agent in 2012
Aaron Valencia
HomeSmart
(602) 791-0059
31 Total Sales
-
Jacob Chapman

Seller's Agent in 2012
Jacob Chapman
Realty85
(602) 502-3008
1 in this area
123 Total Sales
-
Michal Castle

Buyer's Agent in 2012
Michal Castle
Real Broker
(480) 505-6300
14 in this area
170 Total Sales
Map
Source: Arizona Regional Multiple Listing Service (ARMLS)
MLS Number: 5791686
APN: 212-32-484
- 22026 N 44th Place
- 4605 E Swilling Rd
- 4410 E Robin Ln
- 4632 E Melinda Ln
- 4704 E Melinda Ln
- 4409 E Kirkland Rd
- 21665 N 47th Place
- 4511 E Kirkland Rd
- 4350 E Gatewood Dr
- 21640 N 48th St
- 4338 E Hamblin Dr
- 4350 E Abraham Ln
- 21632 N 48th St
- 4208 E Hamblin Dr
- 4506 E Lone Cactus Dr
- 22232 N 48th St
- 4301 E Abraham Ln
- 4623 E Lone Cactus Dr
- 22236 N 48th St
- 21621 N 48th Place
