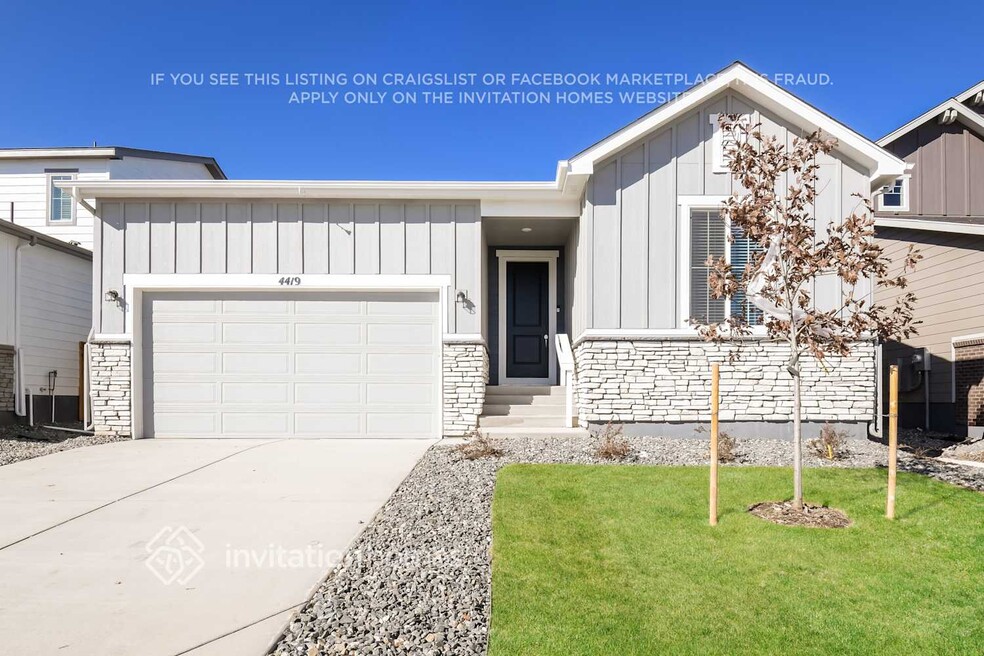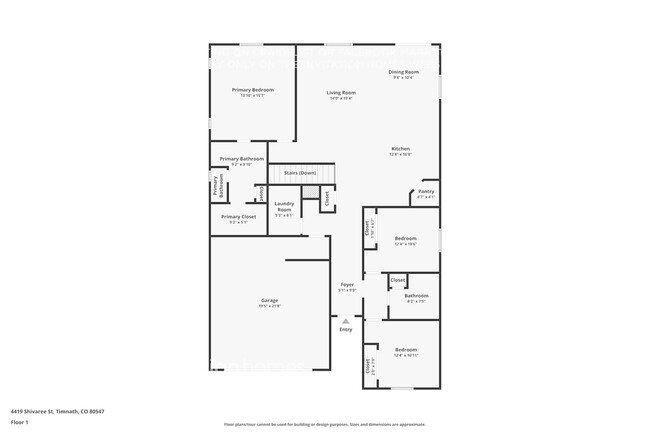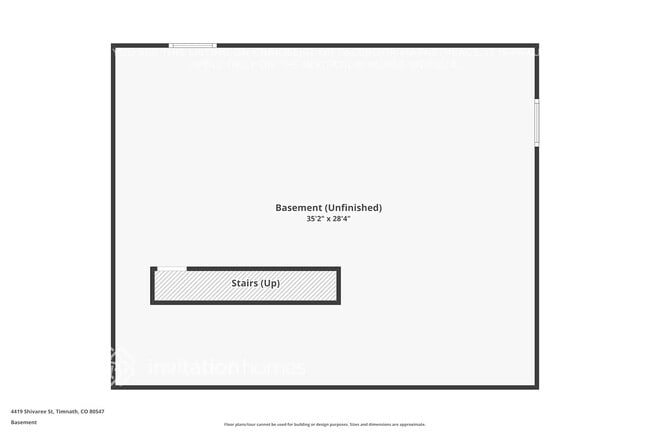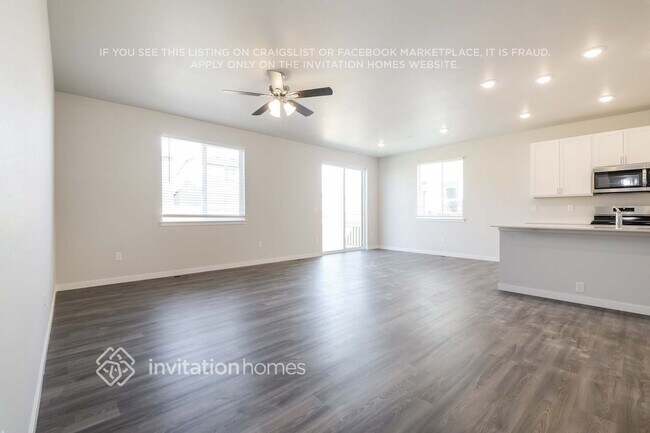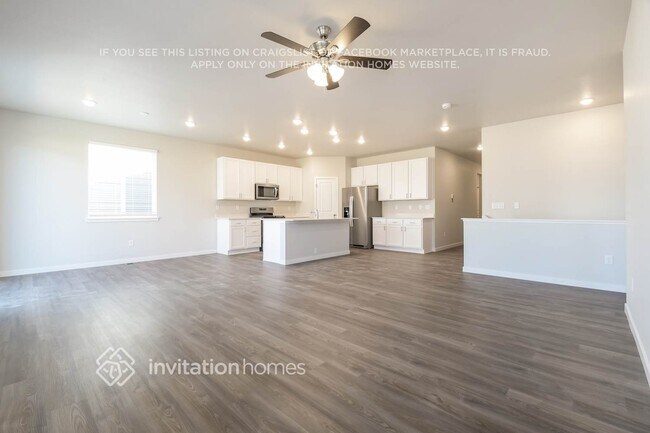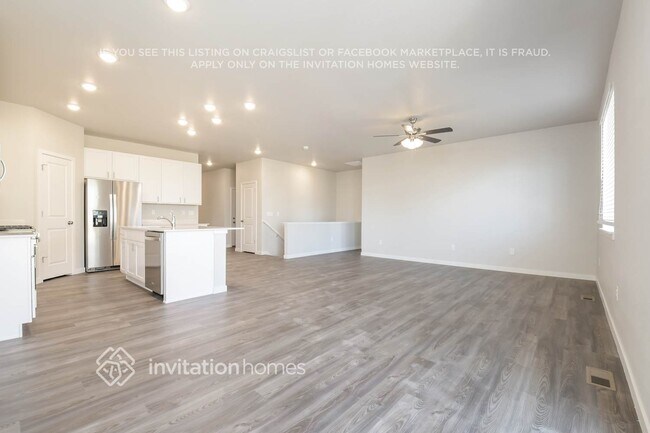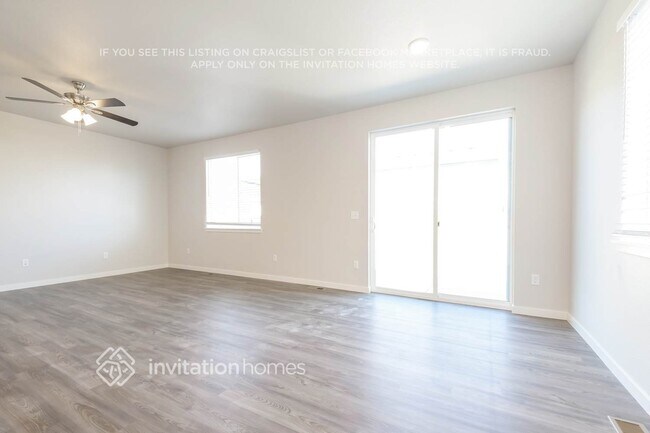4419 Shivaree St Timnath, CO 80547
About This Home
Lease this home and get more from Invitation Homes professional property management. This home comes fully loaded with quality amenities, must-have services, high-end tech and ProCare® professional maintenance. Your estimated total monthly payment is $2758.90. That covers your base rent, $2699.00 + our required services designed to make your life easier: Air Filter Delivery Fee ($9.95), Smart Home with video doorbell ($40), and Utility Billing Service Fee ($9.95). Base rent varies based on selected lease term.
Who said the perfect house doesn't exist. It's right here! This floor plan offers you plenty of room to live your best lives. Picture yourself in this bright living area with luxury vinyl floors and tall ceilings. The illuminating recessed lights will draw everyone in for delicious meals, games and plain-old bonding time throughout the year. This kitchen screams balance. The sleek countertops blend perfectly with the stainless steel appliances and high-end cabinets. It gives you ample workspace for everything from cooking, smoothie making, baking and sneaking snacks. A house with a bit of outdoor space is the least you can ask for. This house goes above and beyond and delivers a spacious backyard that is fenced off from the outside world. You can relax and hangout on the patio or even sit inside the house and watch your pets play outside. Apply online today!
Invitation Homes complies with all applicable law relating to source of income, including CRS 38-12-904(1)(c). If we discover that you are applying with assistance, your credit score will not be factored into your eligibility.
At Invitation Homes, we offer pet-friendly, yard-having homes for lease with Smart Home technology in awesome neighborhoods across the country. Live in a great house without the headache and long-term commitment of owning. Discover your dream home with Invitation Homes.
Our Lease Easy bundle – which includes Smart Home, Air Filter Delivery, and Utilities Management – is a key part of your worry-free leasing lifestyle. These services are required by your lease at an additional monthly cost. Monthly fees for pets and pools may also apply.
Home Features and Amenities: Fenced Yard, Garage, Kitchen Island, Long Lease Terms, Luxury Vinyl Plank, Patio, Pet Friendly, Recessed Lighting, Smart Home, Stainless Steel Appliances, W/D Hookups, and professionally managed by Invitation Homes.
Invitation Homes is an equal housing lessor under the FHA. Applicable local, state and federal laws may apply. Additional terms and conditions apply. This listing is not an offer to rent. You must submit additional information including an application to rent and an application fee. All leasing information is believed to be accurate, but changes may have occurred since photographs were taken and square footage is estimated. Furthermore, prices and dates may change without notice. See InvitationHomes website for more information.
Beware of scams: Employees of Invitation Homes will never ask you for your username and password. Invitation Homes does not advertise on Craigslist, Social Serve, etc. We own our homes; there are no private owners. All funds to lease with Invitation Homes are paid directly through our website, never through wire transfer or payment app like Zelle, Pay Pal, or Cash App.
For more info, please submit an inquiry for this home. Applications are subject to our qualification requirements. Additional terms and conditions apply. CONSENT TO CALLS & TEXT MESSAGING: By entering your contact information, you expressly consent to receive emails, calls, and text messages from Invitation Homes including by autodialer, prerecorded or artificial voice and including marketing communications. Msg & Data rates may apply. You also agree to our Terms of Use and our Privacy Policy.

Map
- Ontario | Residence 39205 Plan at Timnath Lakes
- 4411 Shivaree St
- Tahoe | Residence 39209 Plan at Timnath Lakes
- 4408 Shivaree St
- 4379 Trader St
- 4416 Shivaree St
- 4359 Shivaree St
- Fraser Plan at Timnath Lakes - Summit Collection
- Wheeler Plan at Timnath Lakes - Summit Collection
- Raymer Plan at Timnath Lakes - Summit Collection
- Frisco Plan at Timnath Lakes - Overlook Collection
- Pearl Plan at Timnath Lakes - Overlook Collection
- Hillrose Plan at Timnath Lakes - Overlook Collection
- Fisher Plan at Timnath Lakes - Overlook Collection
- Bayfield Plan at Timnath Lakes - Summit Collection
- Wiley Plan at Timnath Lakes - Overlook Collection
- Carbondale Plan at Timnath Lakes - Summit Collection
- 5852 Tommy Ct
- 4498 Burl St
- 4511 Parkline St
- 4427 Shivaree St
- 4510 Burl St
- 5418 Euclid Dr
- 5387 Euclid Dr
- 5396 Euclid Dr
- 4374 Timnath Pkwy
- 5919 Denys Dr
- 4801 Signal Tree Dr
- 5081 Mckinnon Ct
- 6071 Rendezvous Pkwy
- 4828 River Roads Dr
- 4829 Autumn Leaf Dr
- 6104 Summerfields Pkwy
- 5562 Osbourne Dr
- 3707 Lefever Dr
- 6782 Grainery Rd
- 6054 Holstein Dr
- 3056 County Fair Ln
- 5308 Corbett Dr
- 5888 Indian Wls Ct Unit ID1013141P
