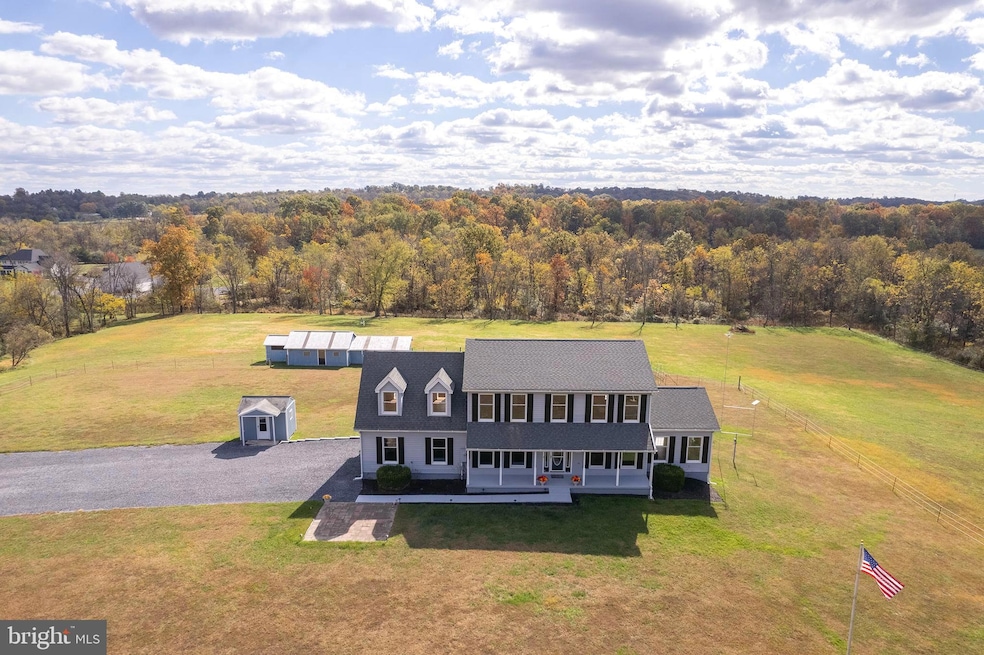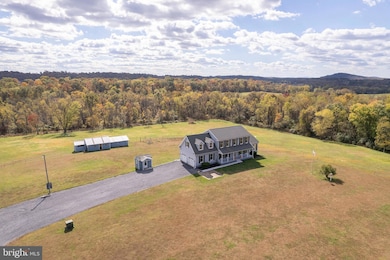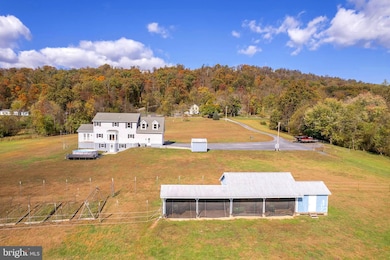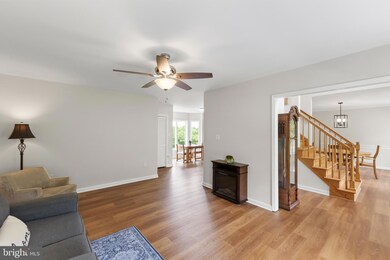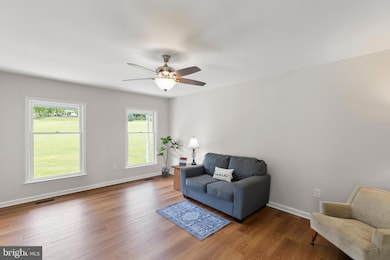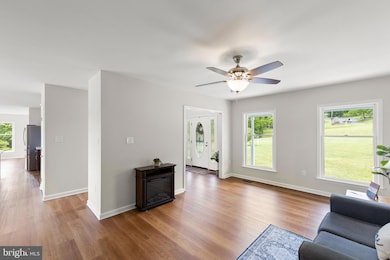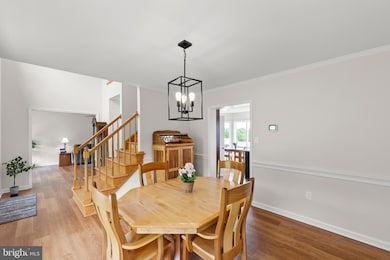442 Frog Hollow Rd Winchester, VA 22603
Estimated payment $4,234/month
Highlights
- Horses Allowed On Property
- Scenic Views
- Colonial Architecture
- Private Pool
- 11.08 Acre Lot
- Partially Wooded Lot
About This Home
Nestled in the serene Frog Hollow Estates, this charming Colonial home offers a perfect blend of comfort and functionality. With four spacious bedrooms and 2.5 bathrooms, the interior is designed for modern living. The traditional floor plan flows seamlessly into a family room off the kitchen, creating a warm atmosphere for entertaining. Step outside to discover 11 acres of picturesque land, entirely fenced, with hydrants centrally located, and a heated above-ground pool, perfect for summer relaxation. The property is horse-friendly, featuring a barn and additional outbuildings, catering to equestrian enthusiasts. Enjoy the tranquility of rural living with scenic views of gardens, mountains, and lush pastures. Recent renovations in 2025 ensure that this home is in excellent condition, ready for you to move in and make it your own. The daylight basement offers endless possibilities for customization, while the attached garage and ample driveway parking provide convenience for you and your guests. This property is a true retreat, offering peaceful surroundings and proximity to nature. Experience the beauty of rural living while enjoying modern amenities—your dream home awaits!
Listing Agent
(540) 975-0390 WendyConner@premiermove.com Coldwell Banker Premier Listed on: 09/18/2025

Home Details
Home Type
- Single Family
Est. Annual Taxes
- $2,980
Year Built
- Built in 2002 | Remodeled in 2025
Lot Details
- 11.08 Acre Lot
- Rural Setting
- Electric Fence
- Wire Fence
- Open Lot
- Sloped Lot
- Partially Wooded Lot
- Backs to Trees or Woods
- Back Yard Fenced, Front and Side Yard
- This listing includes Lots 1(house) and Lot 2.
- Subdivision Possible
- Property is in excellent condition
- Property is zoned RA
Parking
- 2 Car Direct Access Garage
- Parking Storage or Cabinetry
- Side Facing Garage
- Garage Door Opener
- Gravel Driveway
- Parking Lot
- Off-Street Parking
Property Views
- Scenic Vista
- Woods
- Pasture
- Mountain
- Garden
Home Design
- Colonial Architecture
- Permanent Foundation
- Frame Construction
- Architectural Shingle Roof
- Fiberglass Roof
- Vinyl Siding
- Concrete Perimeter Foundation
- Stick Built Home
Interior Spaces
- Property has 3 Levels
- Traditional Floor Plan
- Built-In Features
- Two Story Ceilings
- Recessed Lighting
- Double Pane Windows
- Casement Windows
- Window Screens
- ENERGY STAR Qualified Doors
- Insulated Doors
- Six Panel Doors
- Entrance Foyer
- Family Room Off Kitchen
- Living Room
- Dining Room
- Storage Room
- Luxury Vinyl Plank Tile Flooring
Kitchen
- Breakfast Area or Nook
- Eat-In Kitchen
- Electric Oven or Range
- Stove
- ENERGY STAR Qualified Refrigerator
- Dishwasher
- Stainless Steel Appliances
- Kitchen Island
- Upgraded Countertops
Bedrooms and Bathrooms
- 4 Bedrooms
- En-Suite Bathroom
- Walk-In Closet
- Hydromassage or Jetted Bathtub
- Bathtub with Shower
- Walk-in Shower
Laundry
- Gas Front Loading Dryer
- ENERGY STAR Qualified Washer
Unfinished Basement
- Walk-Out Basement
- Basement Fills Entire Space Under The House
- Connecting Stairway
- Interior and Exterior Basement Entry
- Space For Rooms
- Laundry in Basement
- Basement Windows
Home Security
- Storm Doors
- Flood Lights
Outdoor Features
- Private Pool
- Patio
- Exterior Lighting
- Pole Barn
- Shed
- Storage Shed
- Utility Building
- Outbuilding
- Rain Gutters
- Porch
Schools
- James Wood High School
Horse Facilities and Amenities
- Horses Allowed On Property
- Run-In Shed
Utilities
- Forced Air Zoned Heating and Cooling System
- Heat Pump System
- Back Up Gas Heat Pump System
- Programmable Thermostat
- Underground Utilities
- Above Ground Utilities
- 220 Volts
- 200+ Amp Service
- 100 Amp Service
- Water Treatment System
- Water Dispenser
- Well
- High-Efficiency Water Heater
- Propane Water Heater
- On Site Septic
Community Details
- No Home Owners Association
- Frog Hollow Estates Subdivision
Listing and Financial Details
- Assessor Parcel Number 22-A-19-A, 22-A-19-B
Map
Home Values in the Area
Average Home Value in this Area
Tax History
| Year | Tax Paid | Tax Assessment Tax Assessment Total Assessment is a certain percentage of the fair market value that is determined by local assessors to be the total taxable value of land and additions on the property. | Land | Improvement |
|---|---|---|---|---|
| 2025 | $2,241 | $466,912 | $127,700 | $339,212 |
| 2024 | $1,029 | $403,700 | $109,200 | $294,500 |
| 2023 | $2,059 | $403,700 | $109,200 | $294,500 |
| 2022 | $2,064 | $338,300 | $101,100 | $237,200 |
| 2021 | $2,064 | $338,300 | $101,100 | $237,200 |
| 2020 | $1,941 | $318,200 | $101,100 | $217,100 |
| 2019 | $1,941 | $318,200 | $101,100 | $217,100 |
| 2018 | $1,861 | $305,000 | $102,000 | $203,000 |
| 2017 | $1,830 | $305,000 | $102,000 | $203,000 |
| 2016 | $1,675 | $279,100 | $89,200 | $189,900 |
| 2015 | $1,563 | $279,100 | $89,200 | $189,900 |
| 2014 | $741 | $261,100 | $89,200 | $171,900 |
Property History
| Date | Event | Price | List to Sale | Price per Sq Ft |
|---|---|---|---|---|
| 09/18/2025 09/18/25 | For Sale | $760,000 | -- | $259 / Sq Ft |
Purchase History
| Date | Type | Sale Price | Title Company |
|---|---|---|---|
| Interfamily Deed Transfer | -- | None Available | |
| Deed | $375,000 | -- |
Mortgage History
| Date | Status | Loan Amount | Loan Type |
|---|---|---|---|
| Open | $352,500 | New Conventional |
Source: Bright MLS
MLS Number: VAFV2036862
APN: 22A-19A
- 0 Frog Hollow Rd Unit LotWP001
- 0 Frog Hollow Rd
- 125 Whispering Knolls Dr
- 341 Warm Springs Rd
- 411 Rest Church Rd
- 472 Mccubbin
- 2718 Welltown Rd
- 2411 Hunting Ridge Rd
- 3025 Dominion Rd
- Lot 69/70 Driftwood Dr
- 852 Cedar Grove Rd
- 148 Cedar Hill Ln
- 111 Babbs Mountain Rd
- 371 Ruebuck Rd
- Lot 1 Glebe Dr
- Lot 3 Glebe Dr
- Lot 2 Glebe Dr
- 252 Punkin Ridge Dr
- Lot 15 Pine Crest Ln
- 1399 Chestnut Grove Rd
- 9872 Winchester Ave
- 32 Healey Ct
- 88 Bismark Rd
- 111 Rotunda Dr
- 202 Fiesta Dr
- 105 Domino Ct
- 113 Heyford Dr
- 104 Alabaster Ln
- 112 Galaxy Place
- 104 Santa fe Ct
- 210 Parkland Dr
- 21 Lyriq Ct
- 17 Lyriq Ct
- 13 Lockwood Dr
- 111 Fading Star
- 121 Lindy Way
- 126 Lindy Way
- 59 Bigler Rd
- 57 Gray Silver Rd
- 88 Gray Silver Rd
