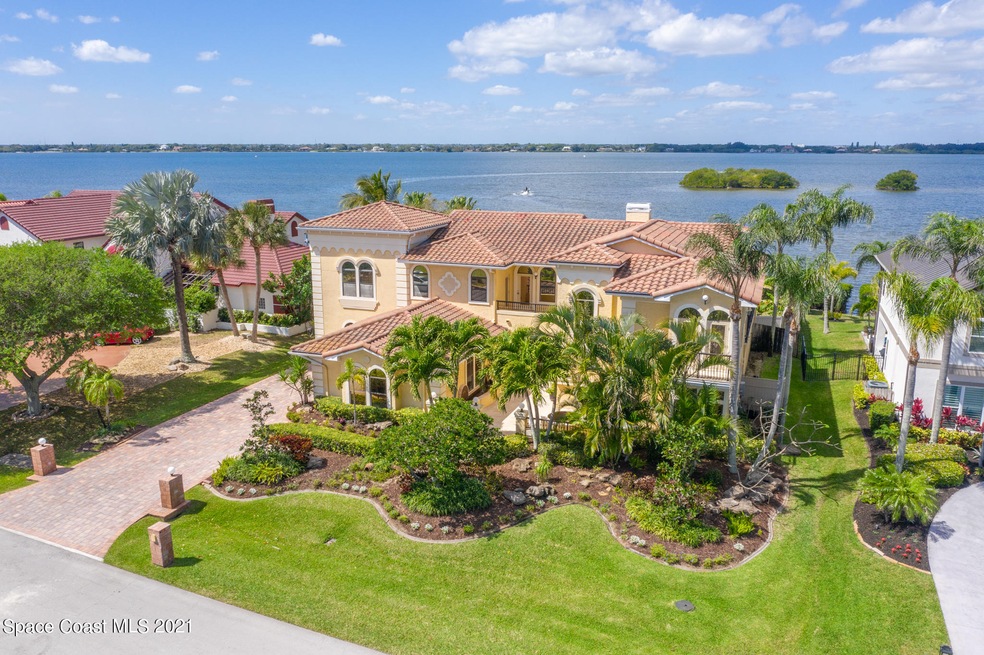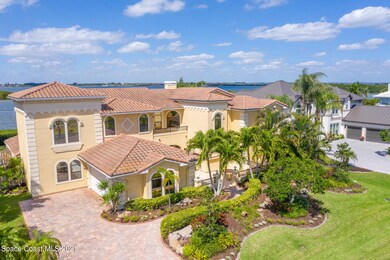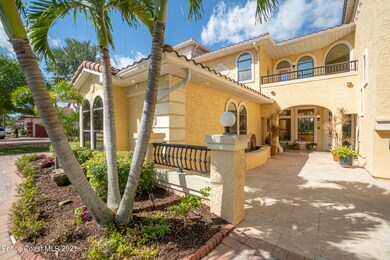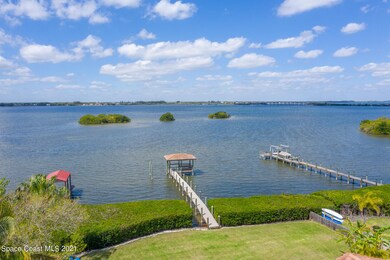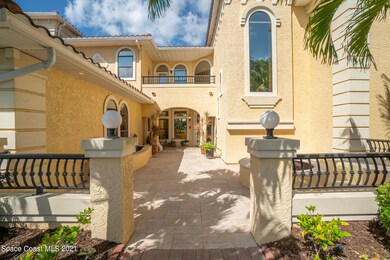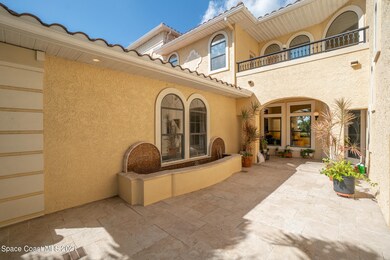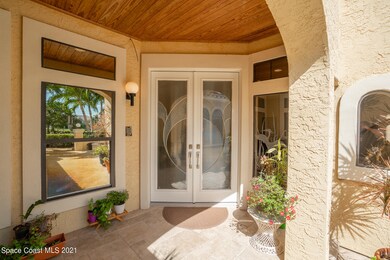
442 Lanternback Island Dr Satellite Beach, FL 32937
Estimated Value: $1,851,000 - $2,287,479
Highlights
- Boat Dock
- Fitness Center
- In Ground Pool
- Satellite Senior High School Rated A-
- Gated with Attendant
- River View
About This Home
As of May 2021Attention to detail & luxurious appointments radiate throughout this Satellite Beach Banana River Estate. Featuring 5 bedrooms 4.5 Custom & Unique baths will take your breath away from the minute you enter the courtyard entryway. The interior consists of Marble Flooring with inlays, 2 fireplaces, European style kitchen, 22 foot ceilings in the family room, a theatre room, Wet Bar for entertaining & fantastic tray ceilings in every room! Enjoy breathtaking sunsets sitting underneath one of the large covered porches or take an evening cruise right from your dock. This estate home was completely rebuild & remodeled from Top to bottom 11 years ago using the finest in in building materials. The master suite overlooking the river with steam shower, walk around custom closet is like no other. other.
Home Details
Home Type
- Single Family
Est. Annual Taxes
- $10,547
Year Built
- Built in 1989
Lot Details
- 0.4 Acre Lot
- River Front
- East Facing Home
- Front and Back Yard Sprinklers
HOA Fees
- $243 Monthly HOA Fees
Parking
- 2 Car Attached Garage
Home Design
- Patio Home
- Villa
- Frame Construction
- Tile Roof
- Wood Siding
- Asphalt
- Stucco
Interior Spaces
- 5,397 Sq Ft Home
- 2-Story Property
- Open Floorplan
- Wet Bar
- Ceiling Fan
- Fireplace
- Family Room
- Living Room
- Dining Room
- Home Office
- Library
- River Views
- Security Gate
- Laundry Room
Kitchen
- Eat-In Kitchen
- Breakfast Bar
- Microwave
- Freezer
- Dishwasher
- Kitchen Island
Flooring
- Wood
- Marble
- Tile
Bedrooms and Bathrooms
- 5 Bedrooms
- Split Bedroom Floorplan
- Walk-In Closet
- Bathtub and Shower Combination in Primary Bathroom
- Spa Bath
Outdoor Features
- In Ground Pool
- Balcony
- Patio
- Outdoor Kitchen
Schools
- Sea Park Elementary School
- Delaura Middle School
- Satellite High School
Utilities
- Central Heating and Cooling System
- Propane
- Well
- Tankless Water Heater
- Gas Water Heater
- Cable TV Available
Listing and Financial Details
- Assessor Parcel Number 26-37-22-80-00007.0-0001.00
Community Details
Overview
- Association fees include security
- Tortoise Island Ph 4 P.U.D. Association
- Tortoise Island Ph 4 Pud Subdivision
- Maintained Community
Recreation
- Boat Dock
- Community Boat Slip
- Tennis Courts
- Community Playground
- Fitness Center
- Community Pool
Additional Features
- Clubhouse
- Gated with Attendant
Ownership History
Purchase Details
Purchase Details
Home Financials for this Owner
Home Financials are based on the most recent Mortgage that was taken out on this home.Purchase Details
Similar Homes in the area
Home Values in the Area
Average Home Value in this Area
Purchase History
| Date | Buyer | Sale Price | Title Company |
|---|---|---|---|
| Goetz Randall C | $100 | -- | |
| Goetz Randall C | $1,967,400 | Supreme Title Closings Llc | |
| Gandhi Hemant R | -- | -- |
Mortgage History
| Date | Status | Borrower | Loan Amount |
|---|---|---|---|
| Previous Owner | Gandhi Hemant | $225,000 | |
| Previous Owner | Gandhi Hemant R | $425,000 | |
| Previous Owner | Gandhi Hermant R | $530,780 | |
| Previous Owner | Gandhi Hermant R | $537,200 |
Property History
| Date | Event | Price | Change | Sq Ft Price |
|---|---|---|---|---|
| 05/25/2021 05/25/21 | Sold | $1,967,302 | -1.6% | $365 / Sq Ft |
| 03/30/2021 03/30/21 | Pending | -- | -- | -- |
| 03/26/2021 03/26/21 | For Sale | $2,000,000 | -- | $371 / Sq Ft |
Tax History Compared to Growth
Tax History
| Year | Tax Paid | Tax Assessment Tax Assessment Total Assessment is a certain percentage of the fair market value that is determined by local assessors to be the total taxable value of land and additions on the property. | Land | Improvement |
|---|---|---|---|---|
| 2023 | $16,766 | $1,364,860 | $0 | $0 |
| 2022 | $15,727 | $1,325,110 | $0 | $0 |
| 2021 | $10,533 | $804,950 | $0 | $0 |
| 2020 | $10,547 | $793,840 | $0 | $0 |
| 2019 | $10,571 | $776,000 | $0 | $0 |
| 2018 | $10,651 | $761,540 | $0 | $0 |
| 2017 | $10,855 | $745,880 | $0 | $0 |
| 2016 | $11,122 | $730,540 | $260,000 | $470,540 |
| 2015 | $11,533 | $725,470 | $260,000 | $465,470 |
| 2014 | $11,647 | $719,720 | $260,000 | $459,720 |
Agents Affiliated with this Home
-
John Curri

Seller's Agent in 2021
John Curri
Realty World Curri Properties
(321) 961-4487
48 in this area
261 Total Sales
-
L
Seller Co-Listing Agent in 2021
Lourdes Sliwa
Realty World Curri Properties
Map
Source: Space Coast MLS (Space Coast Association of REALTORS®)
MLS Number: 900492
APN: 26-37-22-80-00007.0-0001.00
- 495 Lanternback Island Dr
- 124 Lanternback Island Dr
- 347 Lanternback Island Dr
- 443 Lighthouse Landing St
- 451 Bridgetown Ct
- 341 Lanternback Island Dr
- 446 Sandpiper Dr
- 244 Lanternback Island Dr
- 435 Sandpiper Dr
- 431 Sandpiper Dr
- 418 Sandpiper Dr
- 409 Cardinal Dr
- 333 S Patrick Dr Unit 13
- 49 Sorrento Ct
- 420 Tortoise View Cir
- 407 Sandpiper Dr
- 710 Hawksbill Island Dr
- 352 W Arlington St
- 339 Ibis Ln
- 360 Albatross Dr
- 442 Lanternback Island Dr
- 436 Lanternback Island Dr
- 448 Lanternback Island Dr
- 430 Lanternback Island Dr
- 454 Lanternback Island Dr
- 424 Lanternback Island Dr
- 418 Lanternback Island Dr
- 419 Lanternback Island Dr
- 465 Lanternback Island Dr
- 64 Lanternback Island Dr
- 472 Lanternback Island Dr
- 412 Lanternback Island Dr
- 471 Lanternback Island Dr
- 112 Lanternback Island Dr
- 70 Lanternback Island Dr
- 413 Lanternback Island Dr
- 118 Lanternback Island Dr
- 478 Lanternback Island Dr
- 477 Lanternback Island Dr
- 406 Lanternback Island Dr
