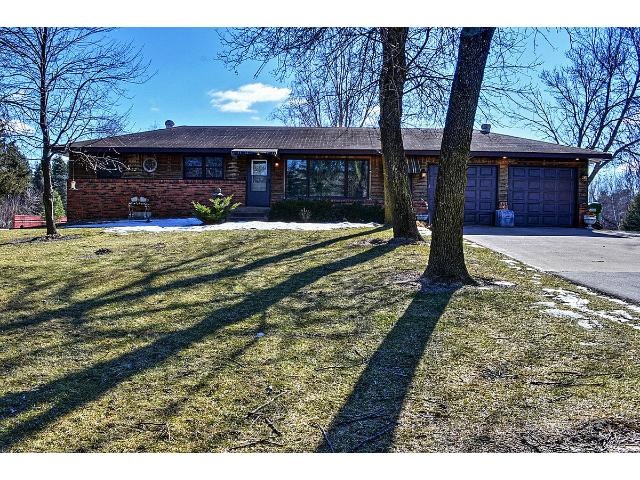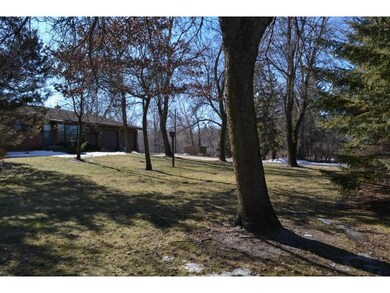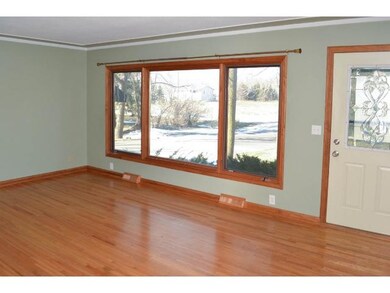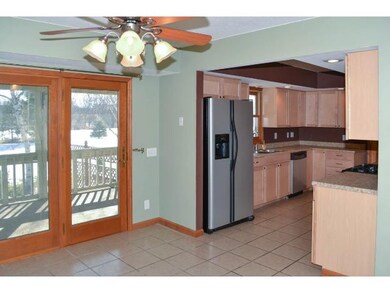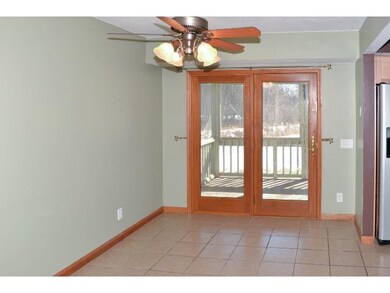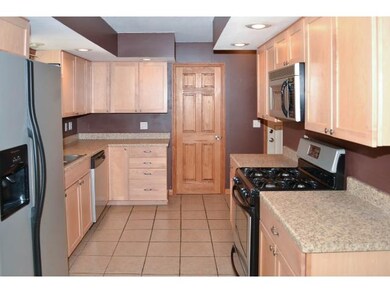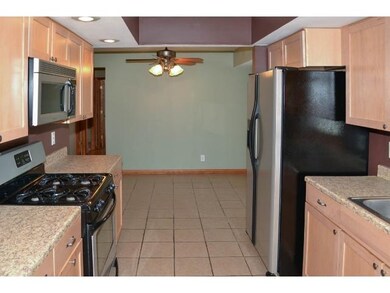
442 Main St Circle Pines, MN 55014
3
Beds
2
Baths
1,350
Sq Ft
2.1
Acres
Highlights
- 2.1 Acre Lot
- Wood Flooring
- 2 Car Attached Garage
- Deck
- No HOA
- Forced Air Heating and Cooling System
About This Home
As of March 2025Well built walk-out rambler nestled on 2+ acres with many updates. Remodeled kitchen features maple cabinets, stainless steel appliances and new counter tops. 6 panel doors, original hardwood floors in living room. Finished lower level with bathroom and potential 4th bedroom. Nice deck with hot tub overlooking private backyard. Must see!
Home Details
Home Type
- Single Family
Est. Annual Taxes
- $1,945
Year Built
- Built in 1964
Lot Details
- 2.1 Acre Lot
- Property fronts a county road
- Few Trees
Parking
- 2 Car Attached Garage
- Insulated Garage
Home Design
- Asphalt Shingled Roof
- Wood Siding
- Fiberglass Siding
- Stone Siding
Interior Spaces
- 1-Story Property
- Ceiling Fan
Kitchen
- Microwave
- Dishwasher
Flooring
- Wood
- Tile
Bedrooms and Bathrooms
- 3 Bedrooms
Laundry
- Dryer
- Washer
Basement
- Walk-Out Basement
- Sump Pump
Outdoor Features
- Deck
Utilities
- Forced Air Heating and Cooling System
- Vented Exhaust Fan
- Well
- Water Softener is Owned
- Private Sewer
Community Details
- No Home Owners Association
Listing and Financial Details
- Assessor Parcel Number 083122220005
Map
Create a Home Valuation Report for This Property
The Home Valuation Report is an in-depth analysis detailing your home's value as well as a comparison with similar homes in the area
Home Values in the Area
Average Home Value in this Area
Property History
| Date | Event | Price | Change | Sq Ft Price |
|---|---|---|---|---|
| 03/03/2025 03/03/25 | Sold | $435,000 | -3.3% | $170 / Sq Ft |
| 02/09/2025 02/09/25 | Pending | -- | -- | -- |
| 02/06/2025 02/06/25 | Price Changed | $449,900 | -2.2% | $176 / Sq Ft |
| 01/09/2025 01/09/25 | For Sale | $459,900 | +91.6% | $180 / Sq Ft |
| 03/31/2016 03/31/16 | Sold | $240,000 | +4.8% | $178 / Sq Ft |
| 03/08/2016 03/08/16 | Pending | -- | -- | -- |
| 02/24/2016 02/24/16 | For Sale | $229,000 | -- | $170 / Sq Ft |
Source: NorthstarMLS
Tax History
| Year | Tax Paid | Tax Assessment Tax Assessment Total Assessment is a certain percentage of the fair market value that is determined by local assessors to be the total taxable value of land and additions on the property. | Land | Improvement |
|---|---|---|---|---|
| 2025 | $3,493 | $345,700 | $145,700 | $200,000 |
| 2024 | $3,493 | $332,000 | $136,100 | $195,900 |
| 2023 | $3,227 | $331,900 | $134,100 | $197,800 |
| 2022 | $2,821 | $324,200 | $114,400 | $209,800 |
| 2021 | $2,682 | $257,900 | $88,500 | $169,400 |
| 2020 | $2,654 | $238,900 | $79,000 | $159,900 |
| 2019 | $2,492 | $232,300 | $78,200 | $154,100 |
| 2018 | $2,296 | $210,300 | $0 | $0 |
| 2017 | $1,962 | $204,200 | $0 | $0 |
| 2016 | $2,089 | $158,600 | $0 | $0 |
| 2015 | $1,945 | $158,600 | $61,100 | $97,500 |
| 2014 | -- | $157,500 | $71,400 | $86,100 |
Source: Public Records
Mortgage History
| Date | Status | Loan Amount | Loan Type |
|---|---|---|---|
| Previous Owner | $240,000 | New Conventional | |
| Previous Owner | $220,000 | New Conventional | |
| Previous Owner | $216,000 | Credit Line Revolving | |
| Previous Owner | $142,000 | New Conventional | |
| Previous Owner | $156,375 | New Conventional | |
| Previous Owner | $52,125 | Credit Line Revolving | |
| Previous Owner | $152,000 | Future Advance Clause Open End Mortgage |
Source: Public Records
Deed History
| Date | Type | Sale Price | Title Company |
|---|---|---|---|
| Deed | $435,000 | -- | |
| Deed | $240,000 | -- | |
| Warranty Deed | $240,000 | Titlesmart Inc | |
| Warranty Deed | $208,500 | -- |
Source: Public Records
Similar Homes in Circle Pines, MN
Source: NorthstarMLS
MLS Number: 4682007
APN: 08-31-22-22-0005
Nearby Homes
- 580 Wood Duck Trail
- 7924 Highland Dr
- 620 Haywood Dr
- 664 Highland Trail
- 8083 Haywood Dr
- 8091 Haywood Dr
- 617 Haywood Dr
- 8066 Glenwood Dr
- 8013 Glenwood Dr
- 8013 Glenwood Dr
- 8013 Glenwood Dr
- 8013 Glenwood Dr
- 8013 Glenwood Dr
- 8013 Glenwood Dr
- 8013 Glenwood Dr
- 8013 Glenwood Dr
- 8013 Glenwood Dr
- 8013 Glenwood Dr
- 8013 Glenwood Dr
- 8013 Glenwood Dr
