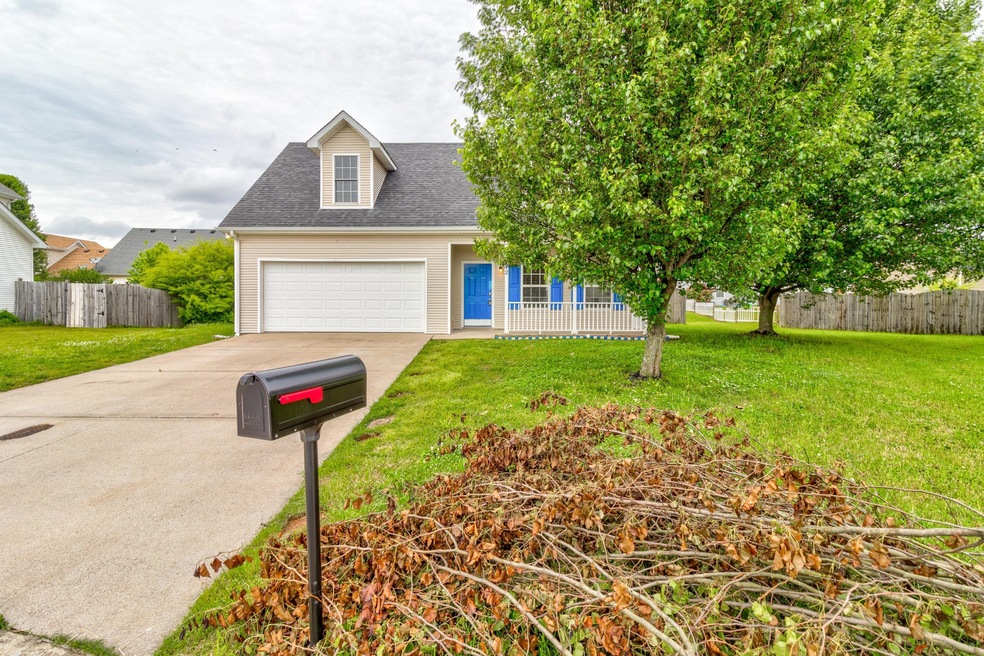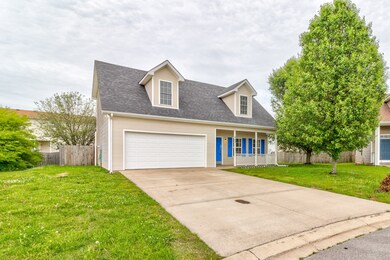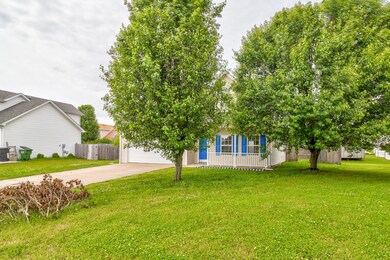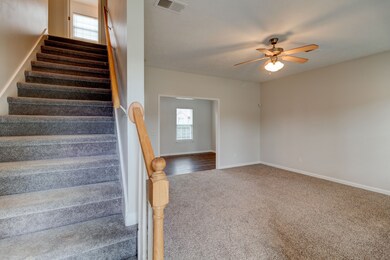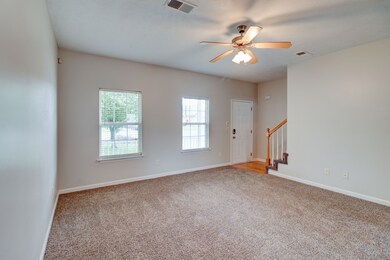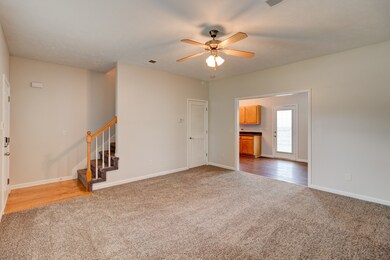
442 Stetson Ct Murfreesboro, TN 37128
Estimated Value: $374,828 - $413,000
Highlights
- No HOA
- 2 Car Attached Garage
- Patio
- Barfield Elementary School Rated A-
- Cooling Available
- Carpet
About This Home
As of May 2021Please note, our homes are available on a first-come, first-serve basis and are not reserved until the lease is signed by all applicants and security deposits are collected.
This home features Progress Smart Home - Progress Residential's smart home app, which allows you to control the home securely from any of your devices. Learn more at
Want to tour on your own? Click the “Self Tour” button on this home’s listing or call to register for a self-guided showing at a time that works best for you.
You'll love this three-bedroom, three-bath rental home in Murfreesboro, Tennessee as soon as you see the attached two-car garage, finished driveway, and beautiful front porch. The first room you discover upon entering is the living room, Here you'll discover flooring that has the look of hardwood. Multiple windows allow natural light in, while the ceiling fan provides comfort. The kitchen includes modern touches like quartz countertops and stainless steel appliances. White cabinetry and a built-in pantry supply you with plenty of storage space. You'll enjoy serving meals in the formal dining room with its attractive hanging light fixture. End each day by relaxing on the cement patio in the fenced-in backyard. Schedule a tour today.
Last Listed By
The Ashton Real Estate Group of RE/MAX Advantage Brokerage Phone: 6153011650 License #278725 Listed on: 05/04/2021

Home Details
Home Type
- Single Family
Est. Annual Taxes
- $1,686
Year Built
- Built in 2006
Lot Details
- 6,970
Parking
- 2 Car Attached Garage
Home Design
- Slab Foundation
- Frame Construction
- Shingle Roof
Interior Spaces
- 1,731 Sq Ft Home
- Property has 1 Level
- Carpet
Bedrooms and Bathrooms
- 3 Bedrooms
Schools
- Barfield Elementary School
- Christiana Middle School
- Riverdale High School
Utilities
- Cooling Available
- Heat Pump System
Additional Features
- Patio
- 6,970 Sq Ft Lot
Community Details
- No Home Owners Association
- Oxford Hall Sec 4 Pb29 266 Subdivision
Listing and Financial Details
- Assessor Parcel Number 113O G 04400 R0092053
Ownership History
Purchase Details
Home Financials for this Owner
Home Financials are based on the most recent Mortgage that was taken out on this home.Purchase Details
Purchase Details
Similar Homes in Murfreesboro, TN
Home Values in the Area
Average Home Value in this Area
Purchase History
| Date | Buyer | Sale Price | Title Company |
|---|---|---|---|
| Mile High Borrower 1 Llc | $320,000 | Realty Title & Escrow Co Inc | |
| Zillow Homes Property Trusts | $268,700 | Ark Title Group Llc | |
| Janet Willoughby | $141,000 | -- |
Property History
| Date | Event | Price | Change | Sq Ft Price |
|---|---|---|---|---|
| 10/26/2024 10/26/24 | Off Market | $1,815 | -- | -- |
| 10/18/2024 10/18/24 | Price Changed | $1,815 | -1.6% | $1 / Sq Ft |
| 10/16/2024 10/16/24 | Price Changed | $1,845 | -2.4% | $1 / Sq Ft |
| 10/15/2024 10/15/24 | Price Changed | $1,890 | -4.8% | $1 / Sq Ft |
| 10/13/2024 10/13/24 | Price Changed | $1,985 | +1.5% | $1 / Sq Ft |
| 10/11/2024 10/11/24 | Price Changed | $1,955 | -1.0% | $1 / Sq Ft |
| 10/04/2024 10/04/24 | Price Changed | $1,975 | -1.0% | $1 / Sq Ft |
| 10/02/2024 10/02/24 | Price Changed | $1,995 | +1.5% | $1 / Sq Ft |
| 10/01/2024 10/01/24 | Price Changed | $1,965 | -3.4% | $1 / Sq Ft |
| 09/28/2024 09/28/24 | Price Changed | $2,035 | -1.9% | $1 / Sq Ft |
| 09/25/2024 09/25/24 | Price Changed | $2,075 | +1.7% | $1 / Sq Ft |
| 09/24/2024 09/24/24 | Price Changed | $2,040 | -3.3% | $1 / Sq Ft |
| 09/22/2024 09/22/24 | Price Changed | $2,110 | -0.2% | $1 / Sq Ft |
| 09/21/2024 09/21/24 | Price Changed | $2,115 | +0.5% | $1 / Sq Ft |
| 09/19/2024 09/19/24 | Price Changed | $2,105 | -0.5% | $1 / Sq Ft |
| 09/17/2024 09/17/24 | Price Changed | $2,115 | +1.9% | $1 / Sq Ft |
| 09/17/2024 09/17/24 | Price Changed | $2,075 | -1.9% | $1 / Sq Ft |
| 09/09/2024 09/09/24 | For Rent | $2,115 | 0.0% | -- |
| 05/28/2021 05/28/21 | Sold | $320,000 | +8.1% | $185 / Sq Ft |
| 05/05/2021 05/05/21 | Pending | -- | -- | -- |
| 05/04/2021 05/04/21 | For Sale | $296,000 | -- | $171 / Sq Ft |
Tax History Compared to Growth
Tax History
| Year | Tax Paid | Tax Assessment Tax Assessment Total Assessment is a certain percentage of the fair market value that is determined by local assessors to be the total taxable value of land and additions on the property. | Land | Improvement |
|---|---|---|---|---|
| 2024 | $2,079 | $73,500 | $13,750 | $59,750 |
| 2023 | $1,379 | $73,500 | $13,750 | $59,750 |
| 2022 | $1,188 | $73,500 | $13,750 | $59,750 |
| 2021 | $1,066 | $48,050 | $8,750 | $39,300 |
| 2020 | $1,066 | $48,050 | $8,750 | $39,300 |
| 2019 | $1,066 | $48,050 | $8,750 | $39,300 |
Agents Affiliated with this Home
-
Gary Ashton

Seller's Agent in 2021
Gary Ashton
Gary Ashton Realt Estate
(615) 398-4439
103 in this area
3,189 Total Sales
-
Jude Watts

Seller Co-Listing Agent in 2021
Jude Watts
Gary Ashton Realt Estate
(615) 933-3010
30 in this area
555 Total Sales
-
N
Buyer's Agent in 2021
NONMLS NONMLS
Map
Source: Realtracs
MLS Number: 2250581
APN: 113O-G-044.00-000
- 444 Drexel Ct
- 2642 Sewanee Place
- 2326 New Holland Cir
- 3724 Southridge Blvd
- 2604 Hawk Eye Ct
- 502 Village Green Cir
- 2440 Sewanee Place
- 320 Indian Park Dr
- 436 Village Green Cir
- 729 Indian Park Dr
- 646 Forest Glen Cir
- 3084 Vicwood Dr
- 609 Forest Glen Cir
- 292 Indian Park Dr
- 2650 Redmoon Run
- 439 Brook Highland
- 413 Forest Glen Cir
- 362 Shoshone Place
- 3447 Southridge Blvd
- 320 Forest Glen Cir
- 442 Stetson Ct
- 446 Stetson Ct
- 441 Drexel Ct
- 437 Drexel Ct
- 438 Stetson Ct
- 433 Drexel Ct
- 450 Stetson Ct
- 449 Drexel Ct
- 435 Stetson Ct
- 454 Stetson Ct
- 30 Indian Park Dr
- 56 Indian Park Dr
- 443 Stetson Ct
- 439 Stetson Ct
- 453 Drexel Ct
- 429 Drexel Ct
- 458 Stetson Ct
- 2742 Pepperdine Dr
- 451 Stetson Ct
- 2740 Pepperdine Dr
