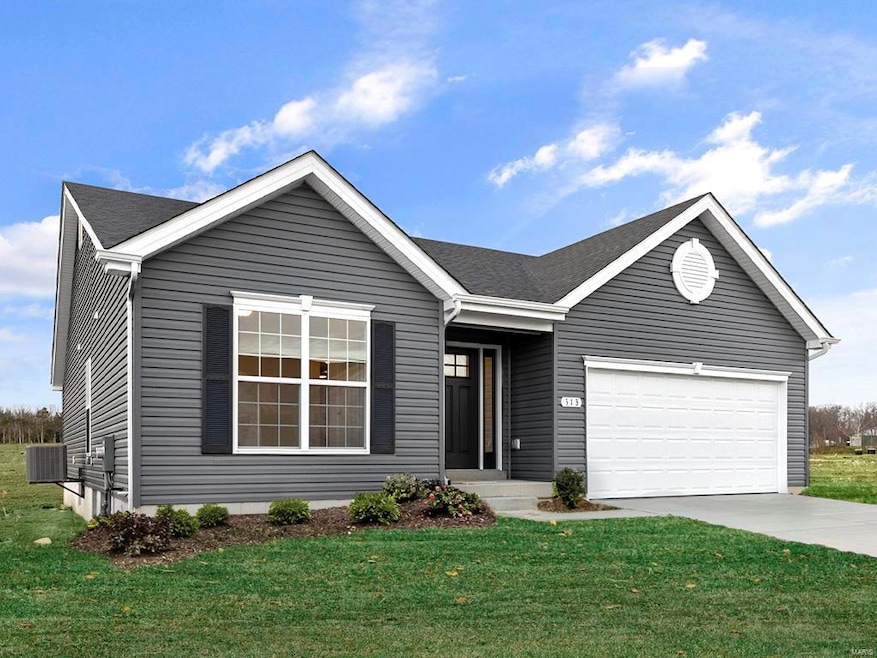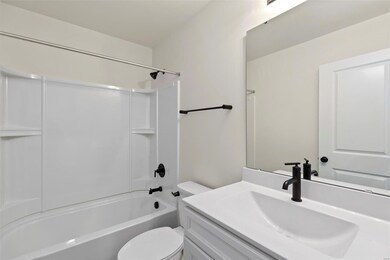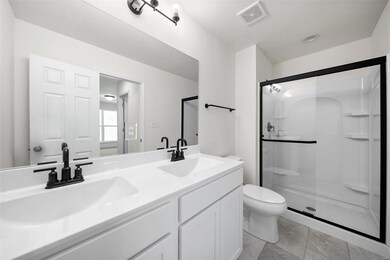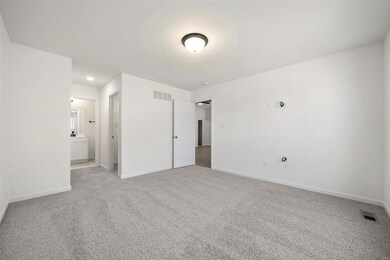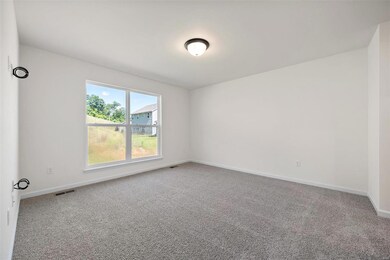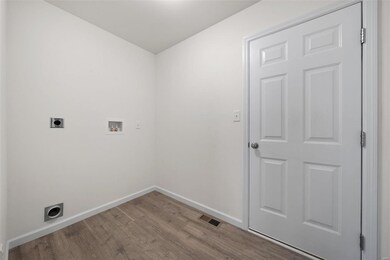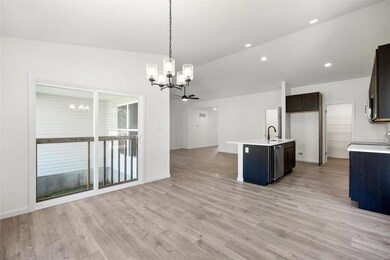
442 Sweetgrass Dr Wentzville, MO 63385
Highlights
- New Construction
- Traditional Architecture
- 2 Car Attached Garage
- Heritage Primary School Rated A-
- Great Room
- Laundry Room
About This Home
As of July 2025New McBride Homes Aspen II 3BR 2BA ranch will be ready this spring! Walkout homesite! Enjoy an open floorplan with a vaulted ceiling, 6ft windows & beautiful wood laminate flooring in main living area. Large great room w/ceiling fan & window. Kitchen has lg island w/ breakfast bar, level 4 Landen Burlap 42” cabinets, quartz countertops, stainless steel GE appliances, & walkin pantry. The dining area has a sliding glass door that leads to a future covered patio. The master suite has a large window, dual closets, & private master bath w/a double sink vanity & walk-in shower. Additional extras include main floor laundry, 2 extra bedrooms, a hallway full bath, lower-level ¾ bath rough-in, upgraded lighting/plumbing fixtures, 6 panel white interior doors & garage coach lights. Onsite amenities at Prairie Wind include a community playground, pavilion, & sports court. Enjoy peace of mind with McBride Homes' 10 year builders warranty and incredible customer service! Similar photos shown.
Last Agent to Sell the Property
ListWithFreedom.com Inc License #2023040635 Listed on: 01/05/2025
Last Buyer's Agent
Berkshire Hathaway HomeServices Select Properties License #2016035524

Home Details
Home Type
- Single Family
Parking
- 2 Car Attached Garage
Home Design
- New Construction
- Traditional Architecture
- Frame Construction
- Composition Roof
- Vinyl Siding
Interior Spaces
- 1,539 Sq Ft Home
- 1-Story Property
- Great Room
- Dining Room
- Basement Fills Entire Space Under The House
- Laundry Room
Kitchen
- <<microwave>>
- Dishwasher
- Disposal
Flooring
- Carpet
- Laminate
Bedrooms and Bathrooms
- 3 Bedrooms
- 2 Full Bathrooms
Schools
- Heritage Elem. Elementary School
- Wentzville Middle School
- Holt Sr. High School
Utilities
- Forced Air Heating and Cooling System
Community Details
- Built by McBride Homes
Listing and Financial Details
- Home warranty included in the sale of the property
Similar Homes in Wentzville, MO
Home Values in the Area
Average Home Value in this Area
Property History
| Date | Event | Price | Change | Sq Ft Price |
|---|---|---|---|---|
| 07/04/2025 07/04/25 | For Rent | $2,600 | 0.0% | -- |
| 07/03/2025 07/03/25 | Sold | -- | -- | -- |
| 06/03/2025 06/03/25 | Pending | -- | -- | -- |
| 05/07/2025 05/07/25 | Price Changed | $389,992 | -0.1% | $253 / Sq Ft |
| 03/17/2025 03/17/25 | Price Changed | $390,292 | 0.0% | $254 / Sq Ft |
| 01/05/2025 01/05/25 | For Sale | $390,342 | -- | $254 / Sq Ft |
Tax History Compared to Growth
Agents Affiliated with this Home
-
Barbi Blanke

Seller's Agent in 2025
Barbi Blanke
Berkshire Hathway Home Services
(636) 279-0261
11 in this area
61 Total Sales
-
Pamela Chyba
P
Seller's Agent in 2025
Pamela Chyba
ListWithFreedom.com Inc
(855) 456-4945
68 in this area
735 Total Sales
-
Darci McAfee

Seller Co-Listing Agent in 2025
Darci McAfee
Berkshire Hathway Home Services
(314) 853-6241
8 in this area
157 Total Sales
Map
Source: MARIS MLS
MLS Number: MIS25000640
- 2 Aspen II at Prairie Wind
- 2 Berwick at Prairie Wind
- 700 Switchgrass Dr
- 2 Aspen at Prairie Wind
- 2 Ashford at Prairie Wind
- 325 Dropseed Dr
- 2 Maple at Prairie Wind
- 124 Prairie Wind Dr
- 425 Valley Oaks Dr
- 310 Highland Meadows Ct
- 306 Highland Meadows Ct
- 104 Ashford Oaks Ct
- 415 Crystal Trail Dr
- 563 Crystal Stream Dr
- 38 Crystal Manor Ct
- 109 Providence Ridge Ct
- 1836 Hackmann Hollow Dr
- 302 Pleasant Meadows Dr
- 101 Peine Valley Ct
- 107 Fleur de Lis Dr
