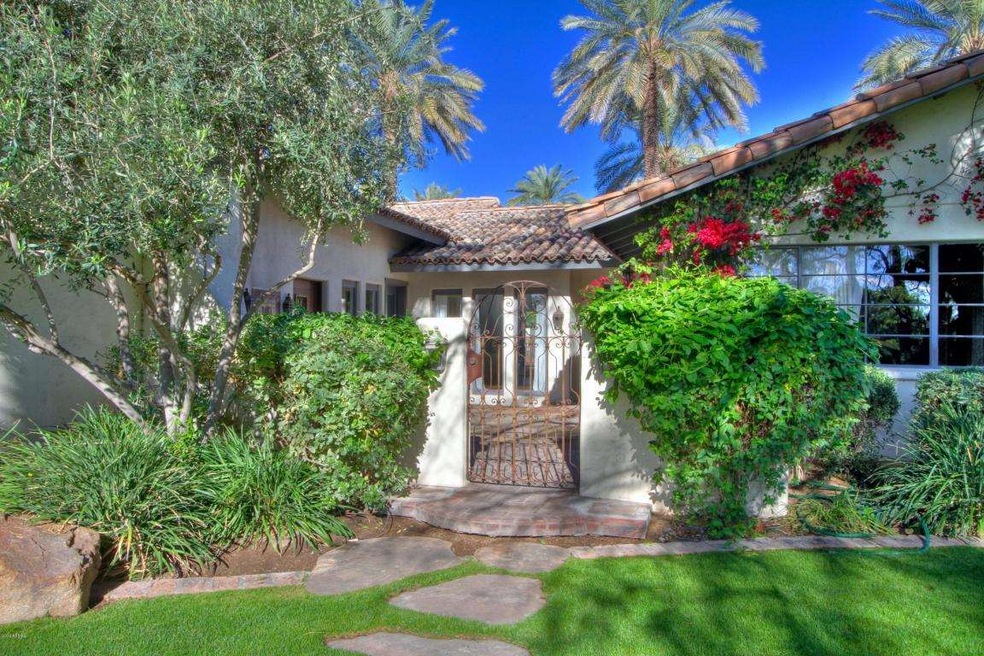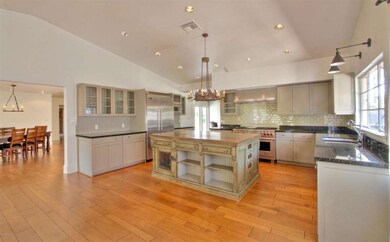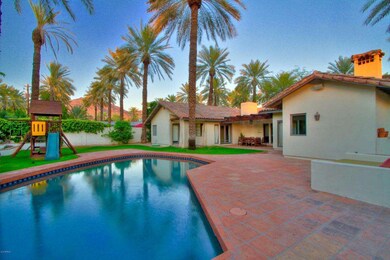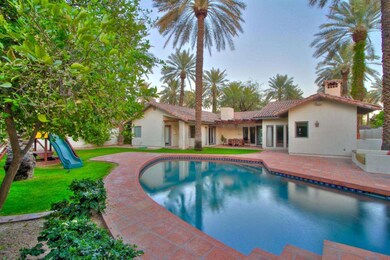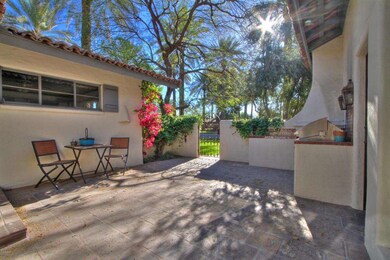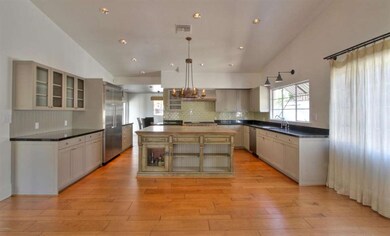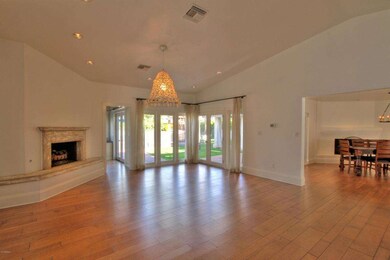
4420 N 47th Place Phoenix, AZ 85018
Camelback East Village NeighborhoodHighlights
- Private Pool
- Mountain View
- Vaulted Ceiling
- Hopi Elementary School Rated A
- Family Room with Fireplace
- Wood Flooring
About This Home
As of June 2025Amazing home in the Date Palm area of Arcadia. A special place that carefully combines the character of charming Arcadia homes with many modern day upgrades and conveniences. The entire street is lined with spectacular homes and yards. A grass front with flagstone steps brings you to an inviting courtyard containing a fireplace & stainless grill. Once you enter the home the natural hard wood floors take your breath away and you enter the formal living and dining room. Heading left is an open family room and magnificent gourmet kitchen w Wolf and SubZero appliances. You also have a den with built-in desk and floor to ceiling cabinetry. The other end of the home has 3 lovely bedrooms and 3 baths. All baths have been updated and take full advantage of the space. This lives bigger than it is
Last Agent to Sell the Property
1912 Realty Brokerage Phone: 602-418-1153 License #BR529637000 Listed on: 03/11/2016
Co-Listed By
Michelle Lanigan
1912 Realty Brokerage Phone: 602-418-1153 License #SA557004000
Home Details
Home Type
- Single Family
Est. Annual Taxes
- $2,733
Year Built
- Built in 1955
Lot Details
- 0.27 Acre Lot
- Block Wall Fence
- Front and Back Yard Sprinklers
- Private Yard
- Grass Covered Lot
Parking
- 2 Carport Spaces
Home Design
- Tile Roof
- Block Exterior
Interior Spaces
- 2,904 Sq Ft Home
- 1-Story Property
- Vaulted Ceiling
- Ceiling Fan
- Gas Fireplace
- Family Room with Fireplace
- 2 Fireplaces
- Living Room with Fireplace
- Mountain Views
Kitchen
- Eat-In Kitchen
- Breakfast Bar
- Gas Cooktop
- Built-In Microwave
- Kitchen Island
- Granite Countertops
Flooring
- Wood
- Carpet
- Tile
Bedrooms and Bathrooms
- 3 Bedrooms
- Primary Bathroom is a Full Bathroom
- 3 Bathrooms
- Bathtub With Separate Shower Stall
Outdoor Features
- Private Pool
- Covered Patio or Porch
- Outdoor Fireplace
- Built-In Barbecue
Schools
- Hopi Elementary School
- Ingleside Middle School
- Arcadia High School
Utilities
- Refrigerated Cooling System
- Zoned Heating
- Heating System Uses Natural Gas
Community Details
- No Home Owners Association
- Association fees include no fees
- Built by Custom
- Mount Grove 2 Subdivision
Listing and Financial Details
- Tax Lot 46
- Assessor Parcel Number 171-39-046
Ownership History
Purchase Details
Home Financials for this Owner
Home Financials are based on the most recent Mortgage that was taken out on this home.Purchase Details
Home Financials for this Owner
Home Financials are based on the most recent Mortgage that was taken out on this home.Purchase Details
Purchase Details
Home Financials for this Owner
Home Financials are based on the most recent Mortgage that was taken out on this home.Purchase Details
Home Financials for this Owner
Home Financials are based on the most recent Mortgage that was taken out on this home.Purchase Details
Purchase Details
Home Financials for this Owner
Home Financials are based on the most recent Mortgage that was taken out on this home.Similar Homes in the area
Home Values in the Area
Average Home Value in this Area
Purchase History
| Date | Type | Sale Price | Title Company |
|---|---|---|---|
| Warranty Deed | $2,200,000 | Clear Title Agency Of Arizona | |
| Warranty Deed | -- | Empire Title Agency Of Arizona | |
| Interfamily Deed Transfer | -- | None Available | |
| Warranty Deed | $1,100,000 | Greystone Title Agency Llc | |
| Interfamily Deed Transfer | -- | First American Title Ins Co | |
| Cash Sale Deed | $1,065,000 | First American Title Ins Co | |
| Interfamily Deed Transfer | -- | -- | |
| Warranty Deed | $381,500 | First American Title |
Mortgage History
| Date | Status | Loan Amount | Loan Type |
|---|---|---|---|
| Open | $1,500,000 | New Conventional | |
| Previous Owner | $647,200 | New Conventional | |
| Previous Owner | $650,000 | New Conventional | |
| Previous Owner | $798,750 | Adjustable Rate Mortgage/ARM | |
| Previous Owner | $100,000 | Credit Line Revolving | |
| Previous Owner | $140,123 | Unknown | |
| Previous Owner | $150,000 | New Conventional |
Property History
| Date | Event | Price | Change | Sq Ft Price |
|---|---|---|---|---|
| 06/30/2025 06/30/25 | Sold | $2,200,000 | -11.8% | $758 / Sq Ft |
| 05/21/2025 05/21/25 | Pending | -- | -- | -- |
| 05/02/2025 05/02/25 | Price Changed | $2,495,000 | -2.2% | $859 / Sq Ft |
| 04/18/2025 04/18/25 | Price Changed | $2,550,000 | -3.8% | $878 / Sq Ft |
| 04/11/2025 04/11/25 | For Sale | $2,650,000 | +140.9% | $913 / Sq Ft |
| 10/04/2016 10/04/16 | Sold | $1,100,000 | -7.9% | $379 / Sq Ft |
| 09/20/2016 09/20/16 | Pending | -- | -- | -- |
| 03/11/2016 03/11/16 | For Sale | $1,195,000 | +12.2% | $412 / Sq Ft |
| 11/04/2013 11/04/13 | Sold | $1,065,000 | -3.2% | $367 / Sq Ft |
| 10/02/2013 10/02/13 | For Sale | $1,100,000 | -- | $379 / Sq Ft |
Tax History Compared to Growth
Tax History
| Year | Tax Paid | Tax Assessment Tax Assessment Total Assessment is a certain percentage of the fair market value that is determined by local assessors to be the total taxable value of land and additions on the property. | Land | Improvement |
|---|---|---|---|---|
| 2025 | $5,186 | $73,614 | -- | -- |
| 2024 | $5,069 | $70,109 | -- | -- |
| 2023 | $5,069 | $110,800 | $22,160 | $88,640 |
| 2022 | $4,838 | $84,650 | $16,930 | $67,720 |
| 2021 | $5,036 | $86,400 | $17,280 | $69,120 |
| 2020 | $4,953 | $80,660 | $16,130 | $64,530 |
| 2019 | $4,745 | $76,830 | $15,360 | $61,470 |
| 2018 | $4,540 | $72,570 | $14,510 | $58,060 |
| 2017 | $4,338 | $74,330 | $14,860 | $59,470 |
| 2016 | $4,211 | $63,270 | $12,650 | $50,620 |
| 2015 | $2,733 | $40,060 | $8,010 | $32,050 |
Agents Affiliated with this Home
-
Caroline Van Arsdale
C
Seller's Agent in 2025
Caroline Van Arsdale
Silverleaf Realty
(480) 220-4278
5 in this area
25 Total Sales
-
Kevin Simshauser
K
Buyer's Agent in 2025
Kevin Simshauser
HomeSmart
(602) 687-7803
2 in this area
26 Total Sales
-
Lloyd Fox

Seller's Agent in 2016
Lloyd Fox
1912 Realty
(602) 418-1153
12 in this area
154 Total Sales
-
M
Seller Co-Listing Agent in 2016
Michelle Lanigan
1912 Realty
-
Paul Perry

Buyer's Agent in 2016
Paul Perry
Russ Lyon Sotheby's International Realty
(602) 319-1110
1 in this area
60 Total Sales
-
John Schloz

Seller's Agent in 2013
John Schloz
HomeSmart
(602) 570-5905
11 in this area
53 Total Sales
Map
Source: Arizona Regional Multiple Listing Service (ARMLS)
MLS Number: 5411970
APN: 171-39-046
- 4864 E Lafayette Blvd
- 4546 E Glenrosa Ave
- 4901 E Lafayette Blvd
- 4596 E Calle Ventura
- 4110 N 47th St
- 4440 E Campbell Ave
- 4422 E Roma Ave
- 4418 E Montecito Ave
- 4402 E Montecito Ave
- 4569 E Lafayette Blvd
- 4120 N 44th Place
- 4242 N 44th St
- 4317 E Glenrosa Ave
- 4901 E Amelia Ave
- 4314 E Montecito Ave
- 4852 E Piccadilly Rd
- 4911 E Amelia Ave
- 4311 E Sells Dr
- 4943 E Indian School Rd Unit 4
- 4020 N 44th Place
