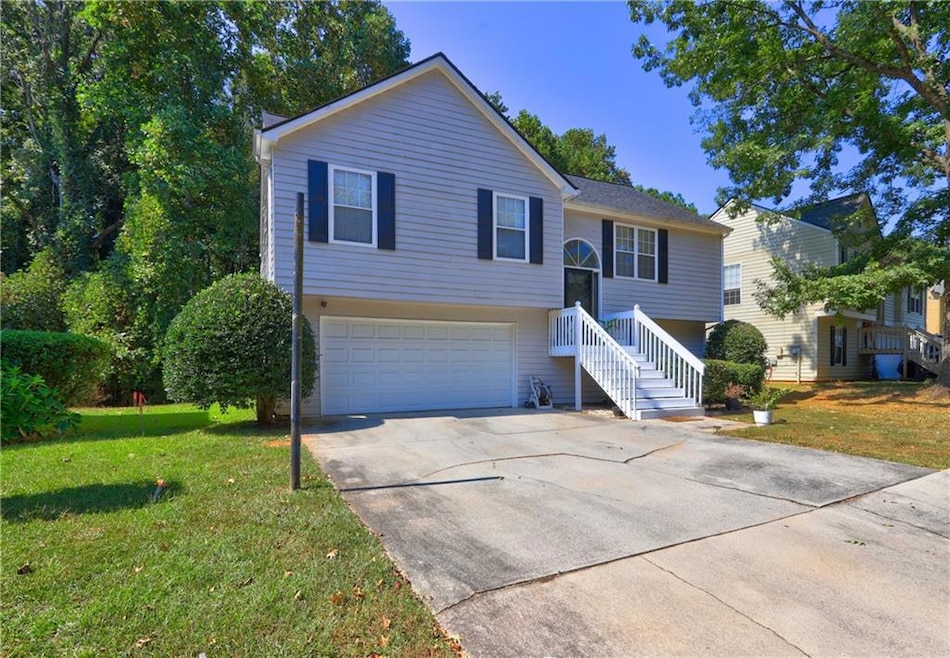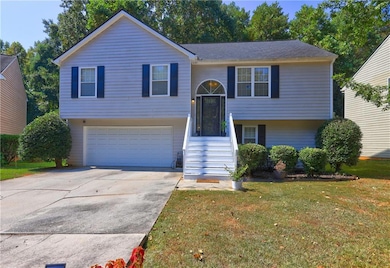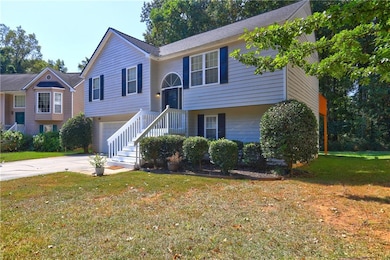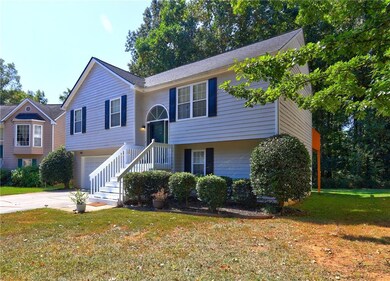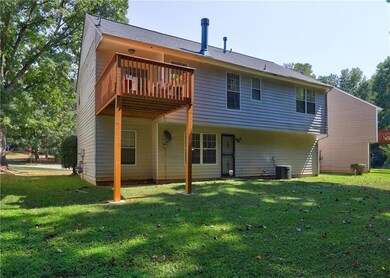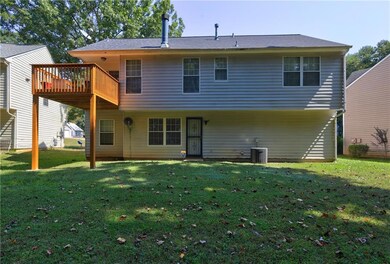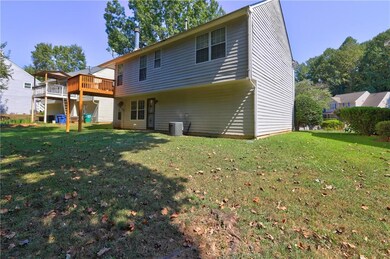4420 Pink Rose Ct Austell, GA 30106
Estimated payment $1,920/month
Highlights
- Deck
- Traditional Architecture
- Bonus Room
- Clarkdale Elementary School Rated A-
- Main Floor Primary Bedroom
- Stone Countertops
About This Home
Welcome to this beautifully updated single-family residence located in the desirable Rosewood Farms subdivision of Austell, GA. Nestled on a quiet cul-de-sac, this spacious 4-bedroom, 3-bathroom home offers comfort, functionality, and modern updates throughout. The main level boasts a bright living room with soaring ceilings and abundant natural light, seamlessly connected to the dining area—perfect for entertaining. The updated kitchen features stunning stone countertops, a stylish backsplash, and stainless steel appliances. There, you’ll also find three bedrooms and two full bathrooms, including a generously sized master suite, complete with an upgraded master bath and an updated hall bath. The lower level offers a versatile bonus room and an additional bedroom. This along with a full bathroom, a convenient laundry area, and with direct access to the attached 2-car garage make a perfect space for entertaining guests. Outside, the spacious backyard provides room to relax and play, with direct access to the Silver Comet Trail. Whether you’re searching for a fantastic investment property or the perfect place to call home, this Austell gem delivers it all.
Home Details
Home Type
- Single Family
Est. Annual Taxes
- $2,201
Year Built
- Built in 1994
Lot Details
- 7,336 Sq Ft Lot
- Cul-De-Sac
- Level Lot
- Back Yard
Parking
- 2 Car Garage
- Front Facing Garage
- Drive Under Main Level
Home Design
- Traditional Architecture
- Slab Foundation
- Shingle Roof
- Composition Roof
- Vinyl Siding
Interior Spaces
- 1,770 Sq Ft Home
- 2-Story Property
- Fireplace With Gas Starter
- Double Pane Windows
- Living Room with Fireplace
- Breakfast Room
- Bonus Room
- Neighborhood Views
- Laundry Room
Kitchen
- Eat-In Kitchen
- Gas Oven
- Gas Cooktop
- Range Hood
- Dishwasher
- Stone Countertops
- Wood Stained Kitchen Cabinets
- Disposal
Flooring
- Carpet
- Luxury Vinyl Tile
Bedrooms and Bathrooms
- 4 Bedrooms | 3 Main Level Bedrooms
- Primary Bedroom on Main
- Dual Closets
- Walk-In Closet
- Shower Only
Finished Basement
- Walk-Out Basement
- Finished Basement Bathroom
- Laundry in Basement
- Natural lighting in basement
Home Security
- Security System Owned
- Fire and Smoke Detector
Outdoor Features
- Deck
- Rain Gutters
Schools
- Clarkdale Elementary School
- Garrett Middle School
- South Cobb High School
Utilities
- Central Heating and Cooling System
- Phone Available
- Cable TV Available
Community Details
- Rosewood Farms Subdivision
Listing and Financial Details
- Assessor Parcel Number 19100800170
Map
Home Values in the Area
Average Home Value in this Area
Tax History
| Year | Tax Paid | Tax Assessment Tax Assessment Total Assessment is a certain percentage of the fair market value that is determined by local assessors to be the total taxable value of land and additions on the property. | Land | Improvement |
|---|---|---|---|---|
| 2025 | $2,522 | $105,704 | $19,200 | $86,504 |
| 2024 | $2,201 | $90,768 | $14,000 | $76,768 |
| 2023 | $1,658 | $90,768 | $14,000 | $76,768 |
| 2022 | $2,217 | $90,768 | $14,000 | $76,768 |
| 2021 | $1,920 | $77,192 | $14,000 | $63,192 |
| 2020 | $1,584 | $61,848 | $12,000 | $49,848 |
| 2019 | $1,584 | $61,848 | $12,000 | $49,848 |
| 2018 | $1,806 | $59,500 | $12,000 | $47,500 |
| 2017 | $1,711 | $59,500 | $12,000 | $47,500 |
| 2016 | $1,393 | $48,452 | $10,000 | $38,452 |
| 2015 | $815 | $27,660 | $14,000 | $13,660 |
| 2014 | $822 | $27,660 | $0 | $0 |
Property History
| Date | Event | Price | List to Sale | Price per Sq Ft |
|---|---|---|---|---|
| 11/20/2025 11/20/25 | Pending | -- | -- | -- |
| 10/30/2025 10/30/25 | For Sale | $329,000 | 0.0% | -- |
| 10/19/2025 10/19/25 | Pending | -- | -- | -- |
| 10/17/2025 10/17/25 | Price Changed | $329,000 | -6.0% | -- |
| 09/18/2025 09/18/25 | For Sale | $350,000 | -- | -- |
Purchase History
| Date | Type | Sale Price | Title Company |
|---|---|---|---|
| Deed | $130,500 | -- | |
| Deed | $95,900 | -- |
Mortgage History
| Date | Status | Loan Amount | Loan Type |
|---|---|---|---|
| Open | $129,450 | FHA | |
| Previous Owner | $94,200 | FHA |
Source: First Multiple Listing Service (FMLS)
MLS Number: 7651804
APN: 19-1008-0-017-0
- 2085 Lenoa Ln
- 2082 Lenoa Ln
- 2061 Chesley Dr
- 2105 Mesa Valley Way
- 1847 Elmwood Dr
- 4236 Austell Rd
- 2549 Dogwood Hills Ct Unit BASEMENT
- 1584 Silver Ridge Dr
- 4910 Springdale Rd
- 1577 Silver Ridge Dr SW
- 4867 Flint Hill Rd SW
- 1899 Mulkey Rd
- 1650 Anderson Mill Rd
- 4079 Broadmoor Ct SW
- 2222 E -West Connector
- 1820 Mulkey Rd
- 2432 Wingfield Dr SW
- 3630 Thurleston Ct SW
- 1360 Silvergate Dr
- 4713 Nature Trail
