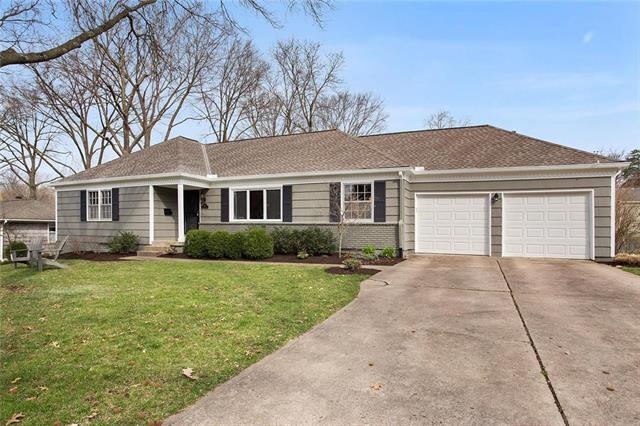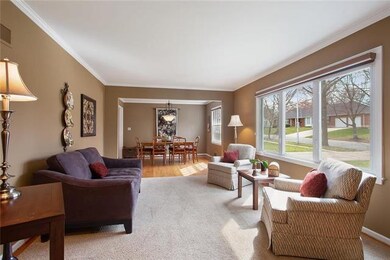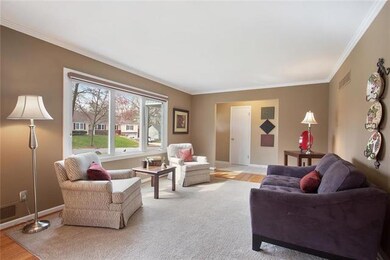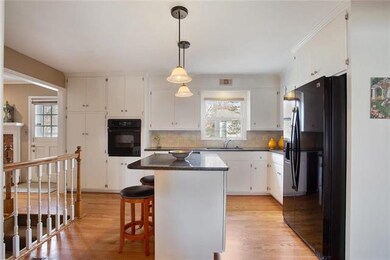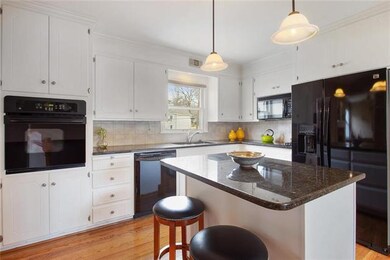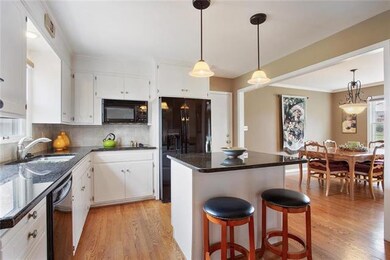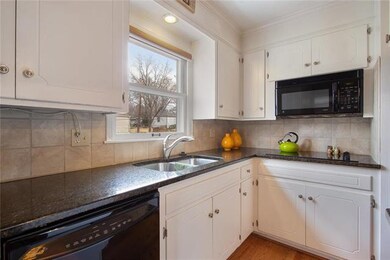
4420 W 97th St Overland Park, KS 66207
Highlights
- Recreation Room
- Vaulted Ceiling
- Wood Flooring
- Trailwood Elementary School Rated A
- Ranch Style House
- Separate Formal Living Room
About This Home
As of June 2025Spark JOY HERE! Simplicity redefined - this sweet well-loved Ranch with 1 level living & extra living space in the Finished Basement is a GEM! Bright White Kitchen with Granite Counters & Island - engages with Family Room and Formal Dining Room. Newer Roof, HVAC and BRAND NEW exterior paint. Finished lower level Rec Room with 4th Bedroom (Egress Window), 3rd Full Bath, Exercise Room and plenty of storage.
Last Agent to Sell the Property
KW KANSAS CITY METRO Listed on: 04/05/2019

Home Details
Home Type
- Single Family
Est. Annual Taxes
- $3,868
Year Built
- Built in 1962
Lot Details
- 0.3 Acre Lot
- Aluminum or Metal Fence
- Many Trees
HOA Fees
- $22 Monthly HOA Fees
Parking
- 2 Car Attached Garage
- Garage Door Opener
Home Design
- Ranch Style House
- Traditional Architecture
- Frame Construction
- Composition Roof
Interior Spaces
- Wet Bar: Shower Only, Carpet, Cedar Closet(s), Walk-In Closet(s), Hardwood, Ceramic Tiles, Double Vanity, Fireplace, Granite Counters, Kitchen Island, Pantry
- Built-In Features: Shower Only, Carpet, Cedar Closet(s), Walk-In Closet(s), Hardwood, Ceramic Tiles, Double Vanity, Fireplace, Granite Counters, Kitchen Island, Pantry
- Vaulted Ceiling
- Ceiling Fan: Shower Only, Carpet, Cedar Closet(s), Walk-In Closet(s), Hardwood, Ceramic Tiles, Double Vanity, Fireplace, Granite Counters, Kitchen Island, Pantry
- Skylights
- Shades
- Plantation Shutters
- Drapes & Rods
- Family Room with Fireplace
- Separate Formal Living Room
- Formal Dining Room
- Recreation Room
- Home Gym
- Attic Fan
- Fire and Smoke Detector
- Washer
Kitchen
- Eat-In Kitchen
- Electric Oven or Range
- Cooktop
- Dishwasher
- Kitchen Island
- Granite Countertops
- Laminate Countertops
- Disposal
Flooring
- Wood
- Wall to Wall Carpet
- Linoleum
- Laminate
- Stone
- Ceramic Tile
- Luxury Vinyl Plank Tile
- Luxury Vinyl Tile
Bedrooms and Bathrooms
- 4 Bedrooms
- Cedar Closet: Shower Only, Carpet, Cedar Closet(s), Walk-In Closet(s), Hardwood, Ceramic Tiles, Double Vanity, Fireplace, Granite Counters, Kitchen Island, Pantry
- Walk-In Closet: Shower Only, Carpet, Cedar Closet(s), Walk-In Closet(s), Hardwood, Ceramic Tiles, Double Vanity, Fireplace, Granite Counters, Kitchen Island, Pantry
- 3 Full Bathrooms
- Double Vanity
- Bathtub with Shower
Finished Basement
- Bedroom in Basement
- Laundry in Basement
- Basement Window Egress
Schools
- Trailwood Elementary School
- Sm South High School
Additional Features
- Enclosed patio or porch
- Forced Air Heating and Cooling System
Community Details
- Association fees include curbside recycling, trash pick up
- Empire Estates Subdivision
Listing and Financial Details
- Exclusions: CHIMNEY
- Assessor Parcel Number NP18600015 0012
Ownership History
Purchase Details
Home Financials for this Owner
Home Financials are based on the most recent Mortgage that was taken out on this home.Purchase Details
Home Financials for this Owner
Home Financials are based on the most recent Mortgage that was taken out on this home.Purchase Details
Home Financials for this Owner
Home Financials are based on the most recent Mortgage that was taken out on this home.Purchase Details
Home Financials for this Owner
Home Financials are based on the most recent Mortgage that was taken out on this home.Purchase Details
Purchase Details
Purchase Details
Home Financials for this Owner
Home Financials are based on the most recent Mortgage that was taken out on this home.Purchase Details
Purchase Details
Home Financials for this Owner
Home Financials are based on the most recent Mortgage that was taken out on this home.Similar Homes in the area
Home Values in the Area
Average Home Value in this Area
Purchase History
| Date | Type | Sale Price | Title Company |
|---|---|---|---|
| Warranty Deed | -- | Platinum Title | |
| Warranty Deed | -- | Platinum Title | |
| Warranty Deed | -- | Platinum Title Llc | |
| Warranty Deed | -- | Continental Title | |
| Warranty Deed | -- | Continental Title | |
| Interfamily Deed Transfer | -- | None Available | |
| Special Warranty Deed | -- | None Available | |
| Interfamily Deed Transfer | -- | Kansas City Title | |
| Interfamily Deed Transfer | -- | Kansas City Title | |
| Interfamily Deed Transfer | -- | None Available | |
| Warranty Deed | -- | Old Republic Title |
Mortgage History
| Date | Status | Loan Amount | Loan Type |
|---|---|---|---|
| Open | $598,500 | New Conventional | |
| Closed | $598,500 | New Conventional | |
| Previous Owner | $281,050 | New Conventional | |
| Previous Owner | $284,000 | New Conventional | |
| Previous Owner | $157,000 | New Conventional | |
| Previous Owner | $152,003 | New Conventional | |
| Previous Owner | $179,200 | New Conventional |
Property History
| Date | Event | Price | Change | Sq Ft Price |
|---|---|---|---|---|
| 06/05/2025 06/05/25 | Sold | -- | -- | -- |
| 04/12/2025 04/12/25 | Pending | -- | -- | -- |
| 04/10/2025 04/10/25 | For Sale | $625,000 | 0.0% | $262 / Sq Ft |
| 04/08/2025 04/08/25 | Price Changed | $625,000 | +71.2% | $262 / Sq Ft |
| 06/13/2019 06/13/19 | Sold | -- | -- | -- |
| 05/12/2019 05/12/19 | Pending | -- | -- | -- |
| 05/08/2019 05/08/19 | Price Changed | $365,000 | -5.2% | $153 / Sq Ft |
| 04/05/2019 04/05/19 | For Sale | $385,000 | +20.7% | $162 / Sq Ft |
| 06/12/2015 06/12/15 | Sold | -- | -- | -- |
| 05/13/2015 05/13/15 | Pending | -- | -- | -- |
| 04/17/2015 04/17/15 | For Sale | $319,000 | +20.4% | $138 / Sq Ft |
| 03/07/2014 03/07/14 | Sold | -- | -- | -- |
| 02/10/2014 02/10/14 | Pending | -- | -- | -- |
| 02/07/2014 02/07/14 | For Sale | $265,000 | -- | $115 / Sq Ft |
Tax History Compared to Growth
Tax History
| Year | Tax Paid | Tax Assessment Tax Assessment Total Assessment is a certain percentage of the fair market value that is determined by local assessors to be the total taxable value of land and additions on the property. | Land | Improvement |
|---|---|---|---|---|
| 2024 | $6,038 | $61,927 | $16,025 | $45,902 |
| 2023 | $5,866 | $59,627 | $14,562 | $45,065 |
| 2022 | $5,245 | $53,716 | $14,562 | $39,154 |
| 2021 | $4,876 | $47,702 | $12,136 | $35,566 |
| 2020 | $4,577 | $44,816 | $10,119 | $34,697 |
| 2019 | $4,092 | $40,112 | $7,223 | $32,889 |
| 2018 | $3,901 | $38,088 | $5,418 | $32,670 |
| 2017 | $3,828 | $36,754 | $5,418 | $31,336 |
| 2016 | $3,720 | $35,144 | $5,418 | $29,726 |
| 2015 | $3,199 | $30,832 | $5,418 | $25,414 |
| 2013 | -- | $25,059 | $4,515 | $20,544 |
Agents Affiliated with this Home
-
Thrive Real Estate KC Team

Seller's Agent in 2025
Thrive Real Estate KC Team
KW KANSAS CITY METRO
(913) 825-7720
31 in this area
956 Total Sales
-
Sam Lind
S
Seller Co-Listing Agent in 2025
Sam Lind
KW KANSAS CITY METRO
(913) 481-6083
5 in this area
49 Total Sales
-
Sarah Page

Buyer's Agent in 2025
Sarah Page
Compass Realty Group
(913) 709-0823
4 in this area
256 Total Sales
-
Sara Armer

Seller Co-Listing Agent in 2019
Sara Armer
KW KANSAS CITY METRO
1 in this area
63 Total Sales
-
Dee Dee Cooper
D
Seller's Agent in 2015
Dee Dee Cooper
ReeceNichols -The Village
(913) 262-7755
1 in this area
36 Total Sales
-
Jeff Cooper
J
Seller Co-Listing Agent in 2015
Jeff Cooper
ReeceNichols -The Village
(913) 626-6819
33 Total Sales
Map
Source: Heartland MLS
MLS Number: 2154548
APN: NP18600015-0012
- 9730 El Monte St
- 9711 Roe Ave
- 9608 El Monte St
- 9817 Cedar St
- 9811 Briar Dr
- 3921 W 97th St
- 9943 Linden St
- 9412 Delmar St
- 5000 W 96th St
- 10036 Mission Rd
- 10040 Mission Rd
- 10100 El Monte St
- 9314 Roe Ave
- 9920 Juniper Ln
- 9358 Juniper Reserve Dr
- 5212 W 98th Terrace
- 9329 Catalina St
- 5400 W 97th Cir
- 5507 W 98th Terrace
- 3520 W 93rd St
