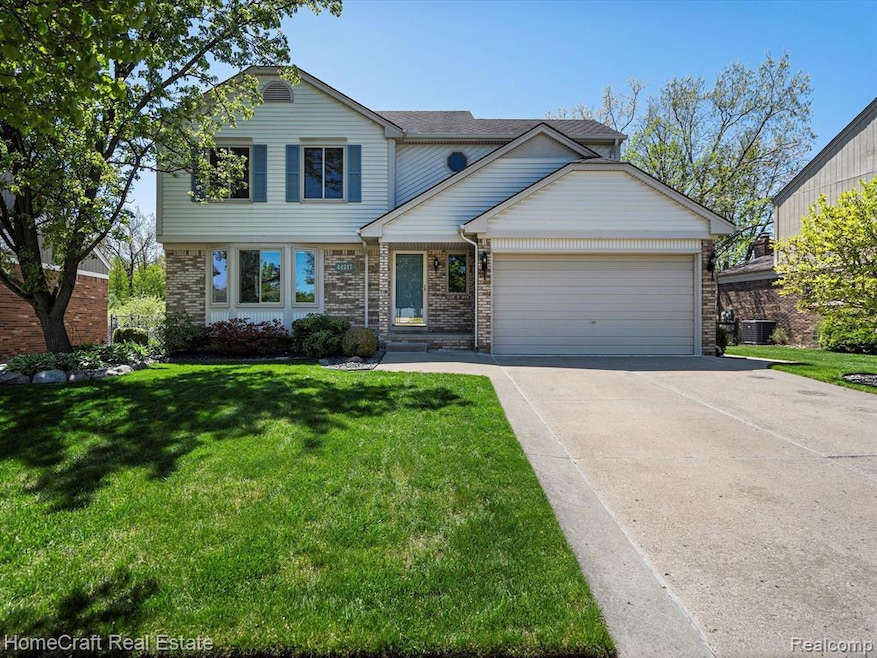**MULT OFFERS H&B Sun. 5/18 at 8:00p** Nestled among mature trees and overlooking a peaceful pond, this 4-bedroom, 2.1-bath colonial in the highly rated Plymouth-Canton school district offers the perfect blend of comfort, functionality, and location. The home features simple curb appeal with low-maintenance landscaping for easy living.
Step inside to a bright, welcoming living room with a large bay window that flows seamlessly into a generous foyer. The updated kitchen is a standout, featuring granite countertops, a stylish backsplash, resurfaced soft-close cabinets, and stainless steel appliances. A cozy breakfast nook connects to the warm, inviting family room with a classic wood-burning fireplace. Just beyond, a charming three-seasons room offers tranquil backyard views and opens directly to the spacious deck and patio—ideal for entertaining or quiet relaxation.
Upstairs, the expansive primary suite offers a private en suite bath and serene pond views. Three additional bedrooms—two carpeted and one with hardwood floors—share a beautifully updated full bathroom.
The finished basement provides flexible living space with custom built-ins, a wet bar, gas cooktop, and a second refrigerator—perfect for gatherings or hobbies. Additional highlights include first-floor laundry, a fenced yard, and unbeatable proximity to Heritage Park, The Summit, and the Canton Public Library.
Recent updates include:
• New gutters (2024)
• Watchdog backup sump pump (2025)
• Newer hot water heater
• Transferable warranty on windows
• Generator-ready plumbing
• Widened and sealed driveway
• Extended 30’ garage with hot/cold water, 220v outlet, and an attached 14x6 shed
This thoughtfully maintained home offers peace of mind, convenience, and room to grow—all in a location you’ll love.

