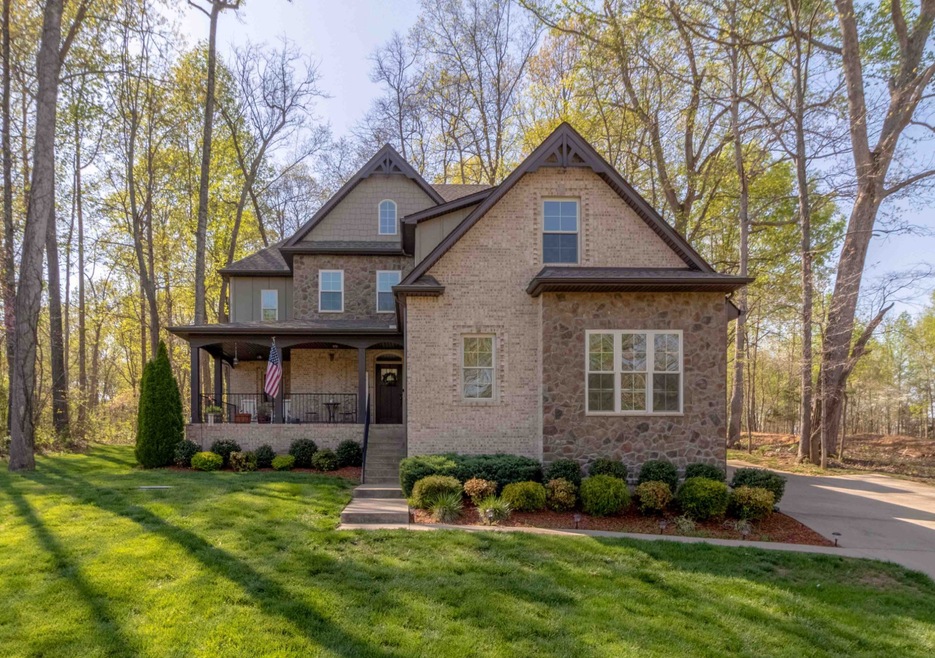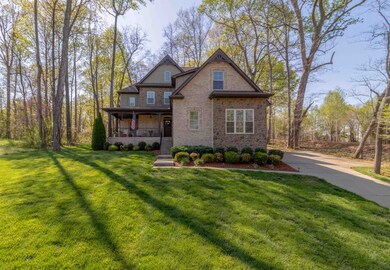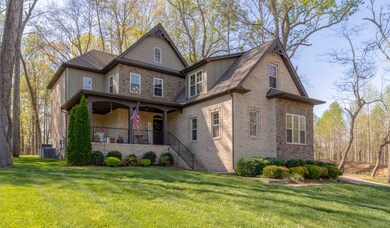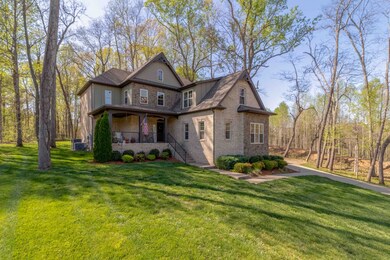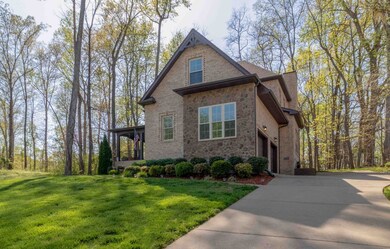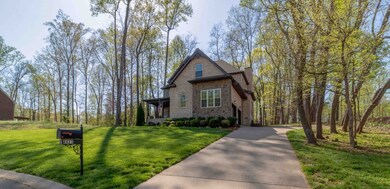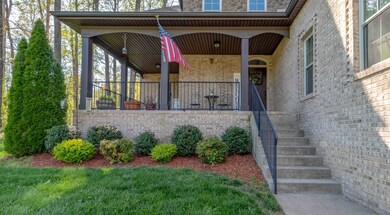
Highlights
- Contemporary Architecture
- Wooded Lot
- 1 Fireplace
- Carmel Elementary School Rated A-
- Wood Flooring
- Great Room
About This Home
As of May 2024Beautiful custom built home on a gorgeous, wooded lot w/ Rossview Schools! No backyard neighbors, screened in back porch, open floor plan with fireplace, hardwood floors, upgraded appliances, farmhouse sink, double pantry in eat-in kitchen. Granite and tile in all wet areas. Master Suite upstairs features vaulted tray ceiling, double vanities, tile shower, whirlpool tub, spacious walk-in closet. Large laundry room. Bonus Room over garage. Leaf Guard gutters added for maintenance free cleaning.
Last Agent to Sell the Property
Crye-Leike, Inc., REALTORS License # 313839 Listed on: 04/15/2021

Home Details
Home Type
- Single Family
Est. Annual Taxes
- $2,353
Year Built
- Built in 2014
Lot Details
- 0.37 Acre Lot
- Wooded Lot
Parking
- 2 Car Garage
- Garage Door Opener
Home Design
- Contemporary Architecture
- Brick Exterior Construction
- Shingle Roof
- Stone Siding
Interior Spaces
- 2,746 Sq Ft Home
- Property has 2 Levels
- Ceiling Fan
- 1 Fireplace
- Great Room
- Interior Storage Closet
- Crawl Space
- Fire and Smoke Detector
Kitchen
- Microwave
- Dishwasher
- Disposal
Flooring
- Wood
- Carpet
- Tile
Bedrooms and Bathrooms
- 4 Bedrooms | 1 Main Level Bedroom
- Walk-In Closet
- 3 Full Bathrooms
Laundry
- Dryer
- Washer
Outdoor Features
- Covered patio or porch
Schools
- Carmel Elementary School
- Rossview Middle School
- Rossview High School
Utilities
- Air Filtration System
- Zoned Heating
- STEP System includes septic tank and pump
Community Details
- No Home Owners Association
- Meadowland Subdivision
Listing and Financial Details
- Assessor Parcel Number 063086B C 02100 00005083O
Similar Homes in Adams, TN
Home Values in the Area
Average Home Value in this Area
Property History
| Date | Event | Price | Change | Sq Ft Price |
|---|---|---|---|---|
| 05/29/2024 05/29/24 | Sold | $520,000 | -1.0% | $189 / Sq Ft |
| 04/12/2024 04/12/24 | Pending | -- | -- | -- |
| 04/02/2024 04/02/24 | For Sale | $525,000 | +20.1% | $191 / Sq Ft |
| 06/24/2021 06/24/21 | Sold | $437,000 | +2.8% | $159 / Sq Ft |
| 04/17/2021 04/17/21 | Pending | -- | -- | -- |
| 04/15/2021 04/15/21 | For Sale | $425,000 | +23.2% | $155 / Sq Ft |
| 05/29/2019 05/29/19 | Sold | $345,000 | 0.0% | $128 / Sq Ft |
| 03/15/2019 03/15/19 | Pending | -- | -- | -- |
| 03/10/2019 03/10/19 | For Sale | $345,000 | -- | $128 / Sq Ft |
Tax History Compared to Growth
Agents Affiliated with this Home
-
Shelly Holladay

Seller's Agent in 2024
Shelly Holladay
RE/MAX
(931) 539-8409
155 Total Sales
-
Jamie Salabarria

Seller Co-Listing Agent in 2024
Jamie Salabarria
RE/MAX
(931) 220-9050
111 Total Sales
-
Jack Gaughan

Buyer's Agent in 2024
Jack Gaughan
RE/MAX
(615) 478-0970
331 Total Sales
-
Jennifer Wallin

Seller's Agent in 2021
Jennifer Wallin
Crye-Leike
(931) 338-0925
42 Total Sales
-
Stephanie Bordelon
S
Seller's Agent in 2019
Stephanie Bordelon
Century 21 Platinum Properties
Map
Source: Realtracs
MLS Number: 2244276
- 4406 Memory Ln
- 4335 Memory Ln
- 4434 Memory Ln
- 4428 Memory Ln
- 4413 Taylor Hall Ln
- 4310 Memory Ln
- 4434 Monticello Trace
- 476 Maxshire Ct
- 860 Dixie Bee Rd
- 4599 Sango Rd
- 4615 Sango Rd
- 704 Richards Dr
- 4647 Sango Rd
- 4268 Sango Rd
- 4636 Sango Rd
- 1456 Sango Commons Way
- 1468 Sango Commons Way
- 1457 Sango Commons Way
- 4015 Trough Springs Rd
- 4141 Sango Rd
