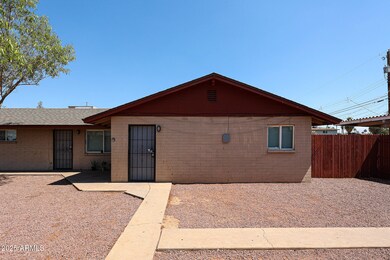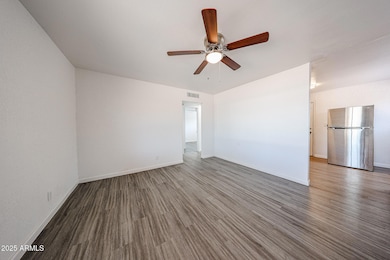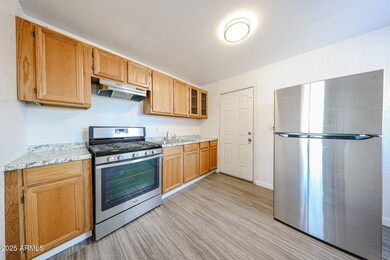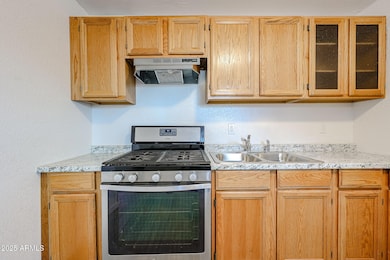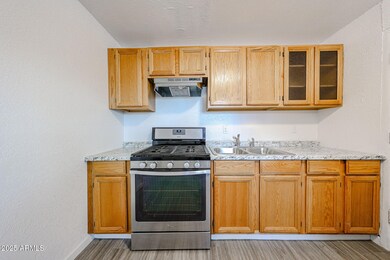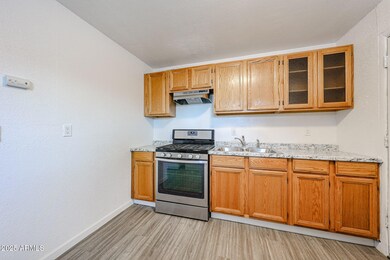
4423 N 23rd Ave Unit C Phoenix, AZ 85015
Alhambra NeighborhoodHighlights
- No HOA
- Eat-In Kitchen
- Wrought Iron Fence
- Phoenix Coding Academy Rated A
- Central Air
- 5-minute walk to Kid Street Park
About This Home
ONE MONTH FREE (with approved 12 month lease). Updated 2-Bed Apartment with Outdoor Space! Start fresh in this beautifully updated 2 bedroom, 1 bath apartment in a central Phoenix location. Sleek vinyl flooring flows through bright, open living spaces, making everyday life stylish and low-maintenance. The kitchen comes equipped with a fridge, plus your own washer + dryer for ultimate convenience. Enjoy a large, fenced outdoor area with private storage, covered parking, and water + sewer included in rent. Community perks include ongoing exterior updates and a strictly smoke-free environment. Pets considered with approval. Applicants to complete AAR Occupancy Application and submit to listing broker. Requires credit / background check. Fee paid to TransUnion is around $50/applicant over 18. No more than 3 adults per unit. All pets by lessor approval. No more than two pets - separate pet fee per pet. Rent includes water and sewer. Landlord is planning updates to the exterior. Parking is non-assigned first come, first served. Strict no smoking policy.
Condo Details
Home Type
- Condominium
Est. Annual Taxes
- $1,265
Year Built
- Built in 1961
Lot Details
- Wrought Iron Fence
- Block Wall Fence
Parking
- 1 Carport Space
Home Design
- Composition Roof
- Block Exterior
Interior Spaces
- 816 Sq Ft Home
- 1-Story Property
- Vinyl Flooring
- Eat-In Kitchen
Bedrooms and Bathrooms
- 2 Bedrooms
- 1 Bathroom
Laundry
- Dryer
- Washer
Schools
- Alhambra Traditional Elementary School
- Cordova Elementary Middle School
Utilities
- Central Air
- Heating Available
Community Details
- No Home Owners Association
- Tierra Frutal Subdivision
Listing and Financial Details
- Property Available on 4/13/25
- 12-Month Minimum Lease Term
- Tax Lot 3
- Assessor Parcel Number 154-16-004-B
Map
About the Listing Agent

Anna van Ham combines expertise in luxury real estate, design, and development to deliver an elevated client experience. With a background in architecture, commercial real estate, and city process, she offers a perspective not common among traditional agents. Anna not only manages a team of agents but also coordinates a skilled network of trades specialists, ensuring her clients receive comprehensive guidance from first showing to final finish.
A graduate of the University of Michigan
Anna's Other Listings
Source: Arizona Regional Multiple Listing Service (ARMLS)
MLS Number: 6851027
APN: 154-16-004B
- 4416 N 22nd Dr
- 2349 W Campbell Ave
- 2148 W Campbell Ave
- 2406 W Campbell Ave Unit 143
- 2412 W Campbell Ave Unit 318
- 2133 W Turney Ave Unit D76
- 2133 W Turney Ave Unit C88
- 2377 W Hazelwood St
- 2425 W Turney Ave
- 2409 W Hazelwood St Unit 74
- 2132 W Glenrosa Ave Unit 81D
- 2423 W Campbell Ave
- 2148 W Hazelwood St
- 4325 N 21st Dr Unit 3
- 2450 W Glenrosa Ave Unit 48
- 2134 W Heatherbrae Dr
- 2107 W Glenrosa Ave
- 2421 W Glenrosa Ave
- 2019 W Turney Ave
- 4701 N 23rd Dr
- 2408 W Campbell Ave
- 2417 W Campbell Ave Unit 304
- 2411 W Hazelwood St Unit 278
- 2415 W Hazelwood St Unit 279
- 2132 W Glenrosa Ave
- 4325 N 21st Dr Unit 3
- 2450 W Glenrosa Ave Unit 2
- 2102 W Minnezona Ave
- 4307 N 21st Dr
- 2101-2221 W Heatherbrae Dr
- 2445 W Glenrosa Ave
- 2123 W Devonshire Ave Unit 12
- 2001 W Turney Ave Unit 6
- 2139 W Devonshire Ave Unit 3
- 2139 W Devonshire Ave Unit 2
- 2524 W Glenrosa Ave
- 4715 N Black Canyon Hwy
- 2534 W Hazelwood St
- 2030 W Indian School Rd
- 4513 N 26th Dr

