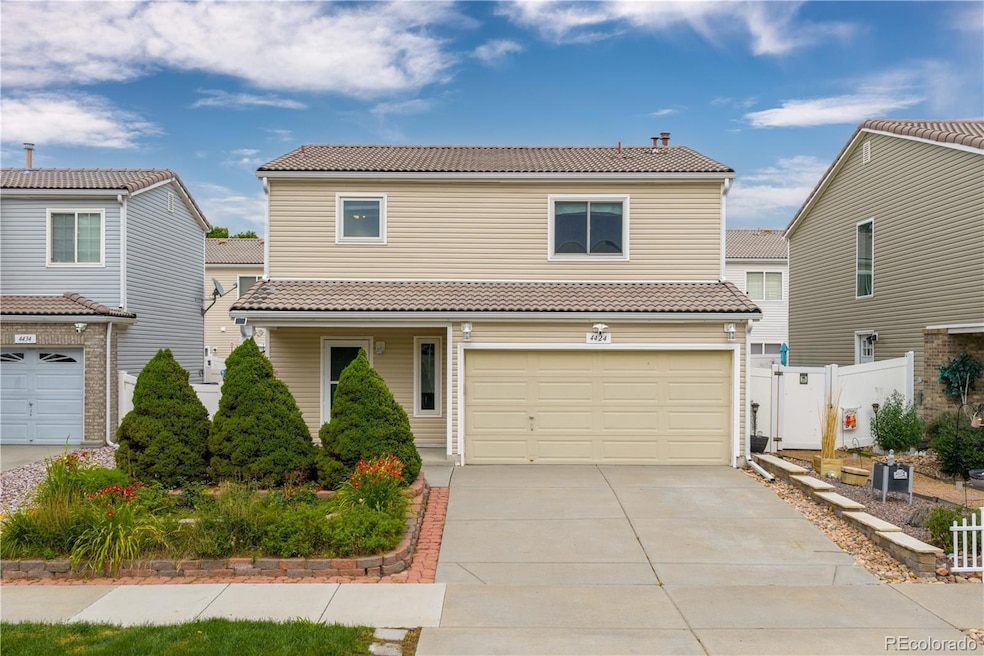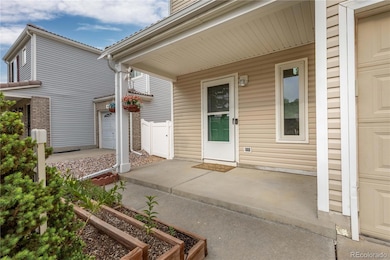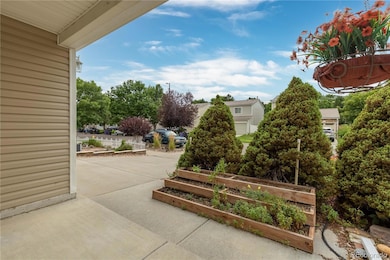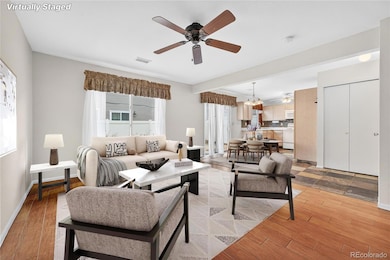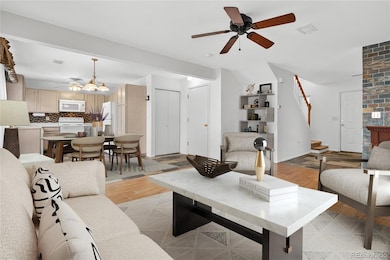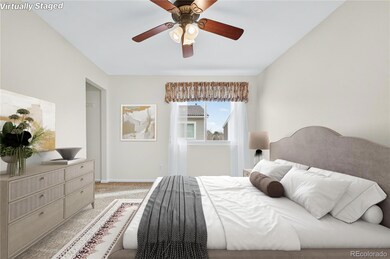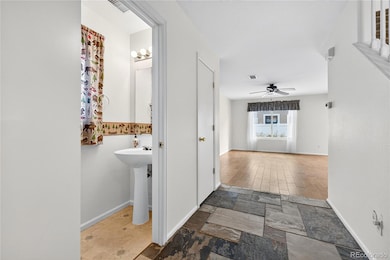4424 Andes St Denver, CO 80249
Green Valley Ranch NeighborhoodEstimated payment $2,545/month
Highlights
- City View
- Property is near public transit
- Loft
- Open Floorplan
- Traditional Architecture
- 3-minute walk to Green Valley Ranch East Park
About This Home
Welcome to this beautifully maintained home in the vibrant Green Valley Ranch community of Denver! A charming front porch with garden boxes sets the stage for what’s inside—an inviting and thoughtfully designed space perfect for everyday living and entertaining. The open-concept main floor features durable and stylish wood tile and slate flooring throughout, with spacious living and dining areas that flow seamlessly into the kitchen. Here, you'll find Whirlpool appliances, a functional layout, and sliding glass doors that lead to a sunny back patio—ideal for effortless indoor-outdoor living. A convenient powder room and direct access to the attached 2-car garage complete the main level. Upstairs, a versatile loft offers the perfect space for a home office, media room, or play area. The generous primary suite features a walk-in closet and a private en-suite bathroom, while two additional bedrooms and a full bath provide plenty of room for family, guests, or hobbies. The laundry area includes a matched Whirlpool front-loading washer and dryer set for added convenience. Enjoy the fully fenced backyard with low-maintenance landscaping, vibrant flower beds, a relaxing patio, and a handy storage shed. With easy access to DIA, major highways, shopping, and dining, this move-in-ready home offers comfort, function, and modern convenience in one of Denver’s most sought-after neighborhoods!
Listing Agent
Andy Potarf
Redfin Corporation Brokerage Email: andy.potarf@redfin.com,720-244-1070 License #100039387 Listed on: 07/25/2025

Home Details
Home Type
- Single Family
Est. Annual Taxes
- $2,611
Year Built
- Built in 2002
Lot Details
- 2,975 Sq Ft Lot
- West Facing Home
- Property is Fully Fenced
- Landscaped
- Front and Back Yard Sprinklers
- Private Yard
- Garden
- Property is zoned R-2-A
HOA Fees
- $35 Monthly HOA Fees
Parking
- 2 Car Attached Garage
Home Design
- Traditional Architecture
- Frame Construction
- Concrete Roof
- Vinyl Siding
Interior Spaces
- 1,413 Sq Ft Home
- 2-Story Property
- Open Floorplan
- Ceiling Fan
- Electric Fireplace
- Window Treatments
- Smart Doorbell
- Living Room with Fireplace
- Loft
- City Views
Kitchen
- Eat-In Kitchen
- Self-Cleaning Oven
- Range with Range Hood
- Microwave
- Dishwasher
- Laminate Countertops
Flooring
- Carpet
- Linoleum
- Stone
Bedrooms and Bathrooms
- 3 Bedrooms
- Walk-In Closet
Laundry
- Dryer
- Washer
Outdoor Features
- Patio
- Rain Gutters
- Front Porch
Schools
- Marrama Elementary School
- Dr. Martin Luther King Middle School
- Dr. Martin Luther King High School
Utilities
- Forced Air Heating and Cooling System
- Heating System Uses Natural Gas
- 220 Volts
- 110 Volts
- Natural Gas Connected
- Gas Water Heater
- High Speed Internet
- Phone Available
- Cable TV Available
Additional Features
- Smoke Free Home
- Property is near public transit
Community Details
- Gvr Metro District Association, Phone Number (303) 307-3240
- Green Valley Ranch Subdivision
Listing and Financial Details
- Exclusions: Sellers personal property
- Assessor Parcel Number 223-12-017
Map
Home Values in the Area
Average Home Value in this Area
Tax History
| Year | Tax Paid | Tax Assessment Tax Assessment Total Assessment is a certain percentage of the fair market value that is determined by local assessors to be the total taxable value of land and additions on the property. | Land | Improvement |
|---|---|---|---|---|
| 2024 | $2,611 | $27,690 | $2,750 | $24,940 |
| 2023 | $1,190 | $13,300 | $2,750 | $10,550 |
| 2022 | $1,662 | $16,680 | $2,290 | $14,390 |
| 2021 | $1,625 | $17,160 | $2,350 | $14,810 |
| 2020 | $1,535 | $16,280 | $1,960 | $14,320 |
| 2019 | $1,501 | $16,280 | $1,960 | $14,320 |
| 2018 | $1,508 | $15,470 | $1,580 | $13,890 |
| 2017 | $1,739 | $17,890 | $1,580 | $16,310 |
| 2016 | $1,481 | $14,570 | $1,528 | $13,042 |
| 2015 | $1,431 | $14,570 | $1,528 | $13,042 |
| 2014 | $1,033 | $10,010 | $2,388 | $7,622 |
Property History
| Date | Event | Price | List to Sale | Price per Sq Ft |
|---|---|---|---|---|
| 09/15/2025 09/15/25 | Price Changed | $434,900 | -1.0% | $308 / Sq Ft |
| 07/25/2025 07/25/25 | For Sale | $439,500 | -- | $311 / Sq Ft |
Purchase History
| Date | Type | Sale Price | Title Company |
|---|---|---|---|
| Warranty Deed | $128,348 | -- |
Mortgage History
| Date | Status | Loan Amount | Loan Type |
|---|---|---|---|
| Open | $102,678 | Purchase Money Mortgage | |
| Closed | $12,834 | No Value Available |
Source: REcolorado®
MLS Number: 8462593
APN: 0223-12-017
- 4361 Argonne St
- 18661 Mitchell Place
- 4528 Andes St
- 4325 Argonne St
- 4215 Andes Ct
- 4565 Andes St
- 18875 E 43rd Ave
- 18636 E 42nd Ave
- 18890 E 43rd Ave
- 18258 E 45th Place
- 4716 Andes St
- 4580 Argonne St
- 19075 E 45th Ave
- 18108 E 44th Ave
- 4313 Ceylon St
- 4620 Argonne St
- 4121 Ensenada St
- 4111 Ensenada St
- 4478 Dunkirk Way
- 19501 E 40th Dr
- 4443 Biscay St
- 18260 E 44th Ave
- 18571 E 47th Ave
- 18971 E Chaffee Place
- 18561 E 47th Ave
- 4755 N Tower Dr
- 18579 E 47th Place
- 18592 E 47th Dr
- 17828 E 44th Ave
- 18965 E 47th Ave
- 18908 E 47th Dr
- 4741 Ventura St
- 19401 E 45th Ave
- 19410 E 45th Ave
- 4222 N Salida Way
- 3910 Salida St
- 19502 E 41st Ave
- 4652 Genoa St
- 18490 E 51st Ave
- 19663 E 49th Ave
