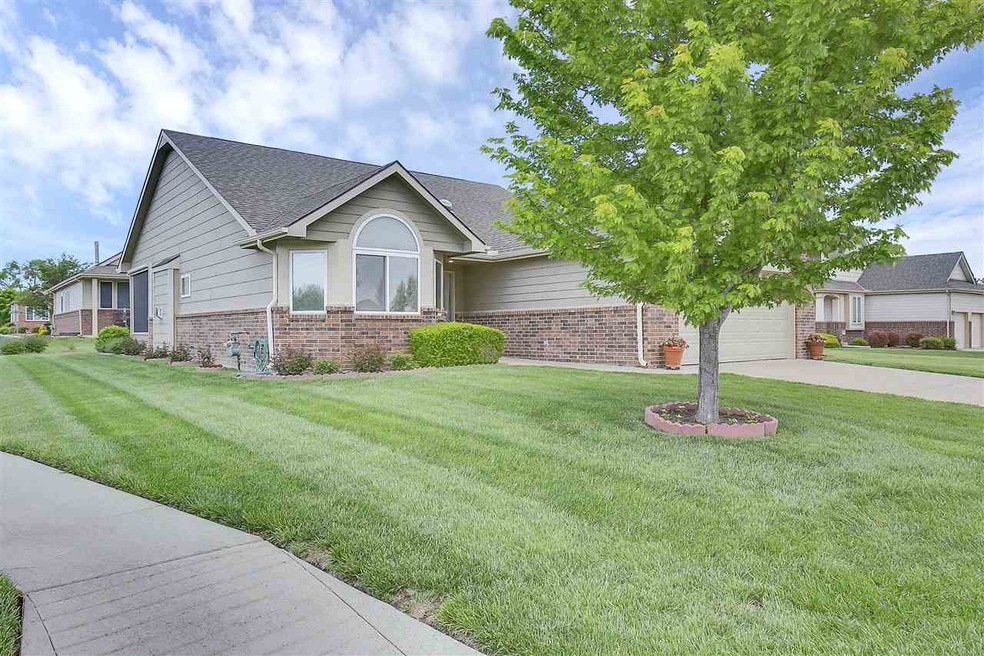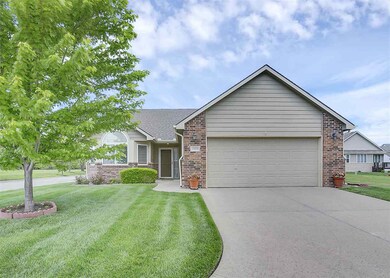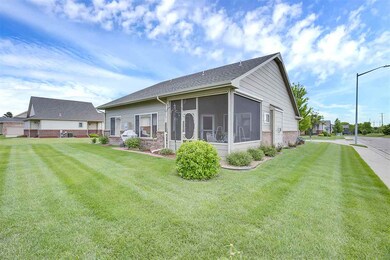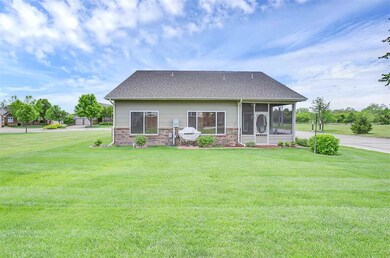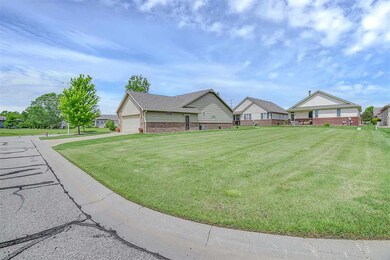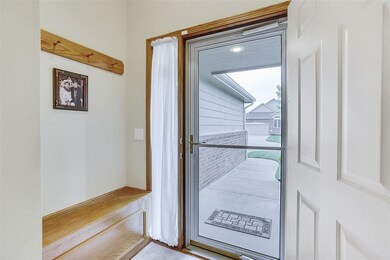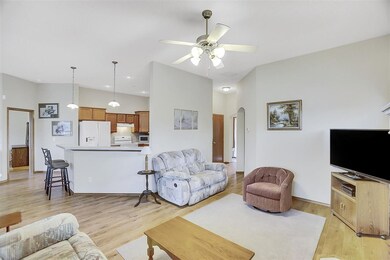
4424 N Barton Creek Ct Wichita, KS 67226
Willowbend NeighborhoodEstimated Value: $257,298 - $258,000
Highlights
- Golf Course Community
- Vaulted Ceiling
- Corner Lot
- Community Lake
- Ranch Style House
- Screened Porch
About This Home
As of July 2019Easy living in this lovely 2 bedroom, 2 bath, zero entrance, patio home in Willowbend North Addition as the HOA fee covers lawn care, sprinkler start up/shut down, and snow removal. Easy access to shops, K96, and the Willowbend Golf Course (membership not included). The Master suite has a large walk in closet that doubles as a safe room with ~14" thick concrete walls. The split design has the 2nd bedroom on the opposite side of the home. The ceiling heights are ~10 feet, and the second bedroom ceiling is vaulted. Large picture windows throughout the house all with plantation style blinds, The owners added a delightful screened in 3 season porch with specially designed clear vinyl shades from Massachusetts to protect from sun and wind with an unobstructed view, and it has a roll down sunscreen. Open design from kitchen to dining room to living room and wide plank wood laminate floors throughout the home, no carpet. Plenty of storage in 2 car garage with a separate utility/storage room and a recently installed pull down stairs to ample attic space. No specials.
Last Listed By
Berkshire Hathaway PenFed Realty License #BR00047729 Listed on: 05/06/2019
Home Details
Home Type
- Single Family
Est. Annual Taxes
- $1,678
Year Built
- Built in 2006
Lot Details
- 7,384 Sq Ft Lot
- Cul-De-Sac
- Corner Lot
- Sprinkler System
HOA Fees
- $143 Monthly HOA Fees
Parking
- 2 Car Attached Garage
Home Design
- Ranch Style House
- Traditional Architecture
- Patio Home
- Brick or Stone Mason
- Slab Foundation
- Frame Construction
- Composition Roof
Interior Spaces
- 1,320 Sq Ft Home
- Vaulted Ceiling
- Ceiling Fan
- Attached Fireplace Door
- Living Room with Fireplace
- Formal Dining Room
- Screened Porch
- Laminate Flooring
- Laundry on main level
Kitchen
- Breakfast Bar
- Oven or Range
- Electric Cooktop
- Range Hood
- Dishwasher
- Disposal
Bedrooms and Bathrooms
- 2 Bedrooms
- Split Bedroom Floorplan
- En-Suite Primary Bedroom
- Walk-In Closet
- 2 Full Bathrooms
- Dual Vanity Sinks in Primary Bathroom
- Shower Only
Home Security
- Home Security System
- Storm Doors
Outdoor Features
- Storm Cellar or Shelter
Schools
- Isely Magnet Elementary School
- Stucky Middle School
- Heights High School
Utilities
- Forced Air Heating and Cooling System
- Heating System Uses Gas
Listing and Financial Details
- Assessor Parcel Number 20173-109-30-0-12-08-006.00
Community Details
Overview
- Association fees include lawn service, snow removal, gen. upkeep for common ar
- Willowbend Subdivision
- Community Lake
- Greenbelt
Recreation
- Golf Course Community
- Jogging Path
Ownership History
Purchase Details
Home Financials for this Owner
Home Financials are based on the most recent Mortgage that was taken out on this home.Purchase Details
Purchase Details
Home Financials for this Owner
Home Financials are based on the most recent Mortgage that was taken out on this home.Purchase Details
Home Financials for this Owner
Home Financials are based on the most recent Mortgage that was taken out on this home.Purchase Details
Home Financials for this Owner
Home Financials are based on the most recent Mortgage that was taken out on this home.Similar Homes in the area
Home Values in the Area
Average Home Value in this Area
Purchase History
| Date | Buyer | Sale Price | Title Company |
|---|---|---|---|
| Davis Renda | $175,000 | Security 1St Title Llc | |
| Marvin C And Georgianna K Keck Trust | -- | -- | |
| Keck Marvin C | -- | Security 1St Title | |
| Burns Cheryl A | -- | Sec 1St | |
| Bilodeau Joanne | -- | None Available |
Mortgage History
| Date | Status | Borrower | Loan Amount |
|---|---|---|---|
| Previous Owner | Keck Marvin C | $69,500 | |
| Previous Owner | Burns Cheryl A | $122,637 | |
| Previous Owner | Bilodeau Joanne | $14,600 |
Property History
| Date | Event | Price | Change | Sq Ft Price |
|---|---|---|---|---|
| 07/12/2019 07/12/19 | Sold | -- | -- | -- |
| 05/14/2019 05/14/19 | Pending | -- | -- | -- |
| 05/06/2019 05/06/19 | For Sale | $175,000 | +25.1% | $133 / Sq Ft |
| 05/08/2012 05/08/12 | Sold | -- | -- | -- |
| 04/19/2012 04/19/12 | Pending | -- | -- | -- |
| 03/29/2012 03/29/12 | For Sale | $139,900 | -- | $106 / Sq Ft |
Tax History Compared to Growth
Tax History
| Year | Tax Paid | Tax Assessment Tax Assessment Total Assessment is a certain percentage of the fair market value that is determined by local assessors to be the total taxable value of land and additions on the property. | Land | Improvement |
|---|---|---|---|---|
| 2023 | $2,423 | $22,644 | $5,934 | $16,710 |
| 2022 | $2,351 | $21,149 | $5,601 | $15,548 |
| 2021 | $2,418 | $21,149 | $3,611 | $17,538 |
| 2020 | $2,294 | $19,999 | $3,611 | $16,388 |
| 2019 | $1,810 | $15,824 | $3,611 | $12,213 |
| 2018 | $1,684 | $14,709 | $3,554 | $11,155 |
| 2017 | $1,685 | $0 | $0 | $0 |
| 2016 | $1,617 | $0 | $0 | $0 |
| 2015 | $1,760 | $0 | $0 | $0 |
| 2014 | $1,727 | $0 | $0 | $0 |
Agents Affiliated with this Home
-
Sonja Seidl

Seller's Agent in 2019
Sonja Seidl
Berkshire Hathaway PenFed Realty
(316) 640-9898
3 in this area
180 Total Sales
-
Marsha Allen

Buyer's Agent in 2019
Marsha Allen
RE/MAX Premier
(316) 806-6111
1 in this area
208 Total Sales
-
Kari Higgins-Lashley

Seller's Agent in 2012
Kari Higgins-Lashley
Berkshire Hathaway PenFed Realty
(316) 990-4383
2 in this area
268 Total Sales
-
Brad Minear

Buyer's Agent in 2012
Brad Minear
Flint Hills Realty Company, LLC
(316) 393-2001
91 Total Sales
Map
Source: South Central Kansas MLS
MLS Number: 566307
APN: 109-30-0-12-08-006.00
- 4536 N Barton Creek Ct
- 4325 N Cherry Hill St
- 4260 N Rushwood Ct
- 7540 E Castle Pines St
- 6874 E Odessa Ct
- 7706 E Champions Cir
- 4820 N Indian Oak St
- 4009 N Sweet Bay St
- 4005 N Sweet Bay St
- 7905 E Turquoise Trail
- 4724 N Elk Creek Dr
- 3929 N Sweet Bay St
- 8235 E Summerside Place
- 8385 E Summerside Place
- 8381 E Summerside Place
- 3934 N Jasmine St
- 5009 N Remington St
- 5012 N Remington St
- 4214 N Spyglass Cir
- 4103 N Tara Cir
- 4424 N Barton Creek Ct
- 4428 N Barton Creek Ct
- 4416 N Barton Creek Ct
- 4432 N Barton Creek Ct
- 4436 N Barton Creek Ct
- 4404 N Barton Creek Ct
- 4420 N Barton Creek
- 4418 N Shadow Glen
- 4414 N Shadow Glen
- 4422 N Shadow Glen
- 4402 N Fritillary Cir
- 4410 N Shadow Glen
- 4358 N Barton Creek St
- 4354 N Barton Creek St
- 4448 N Barton Creek Ct
- 4426 N Shadow Glen
- 4414 N Fritillary Cir
- 4406 N Shadow Glen
- 4444 N Barton Creek Ct
- 4350 N Shadow Glen
