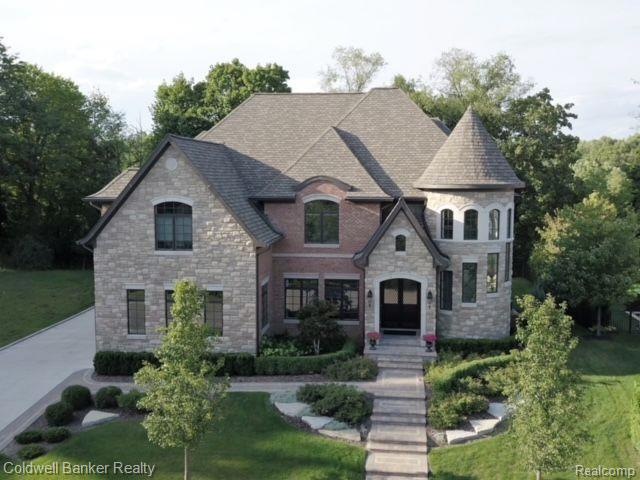
$1,690,000
- 4 Beds
- 5.5 Baths
- 5,009 Sq Ft
- 41901 8 Mile Rd
- Northville, MI
Tucked away on nearly 2 private acres in the heart of Northville, this custom estate redefines luxury living with over 5,000 sq ft of masterfully designed space and an additional 2,300 sq ft in the finished walkout lower level. From the rich Brazilian cherry wood floors to the bespoke solid wood doors and designer hardware, no detail has been overlooked. The gourmet kitchen is a showstopper,
Anthony Djon Anthony Djon Luxury Real Estate
