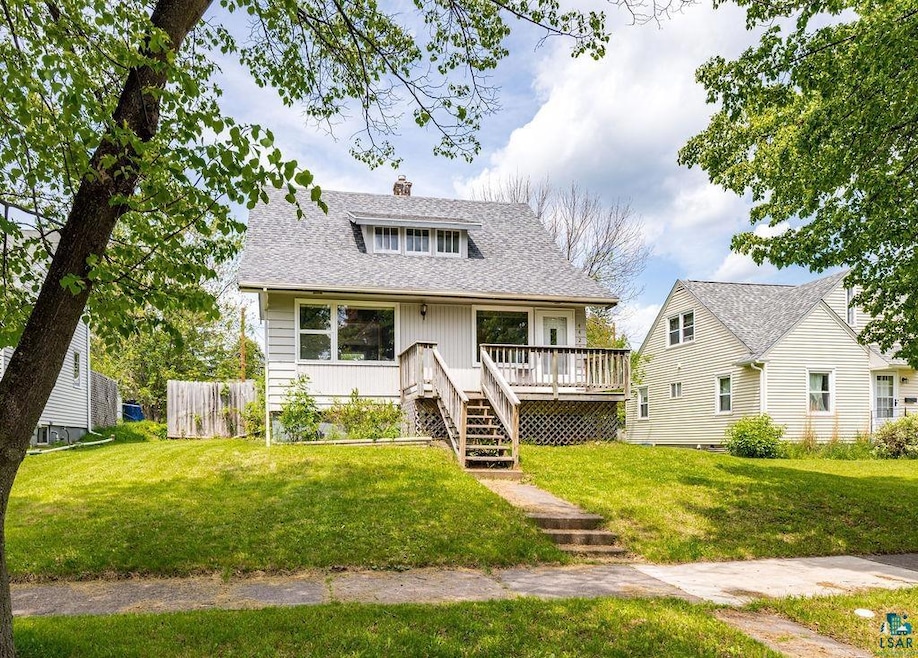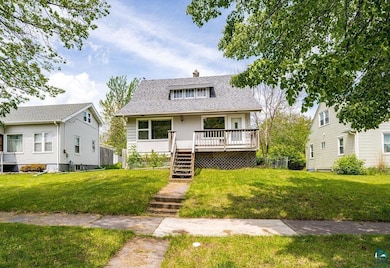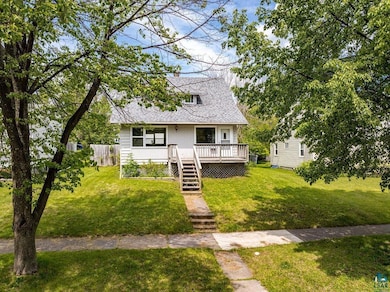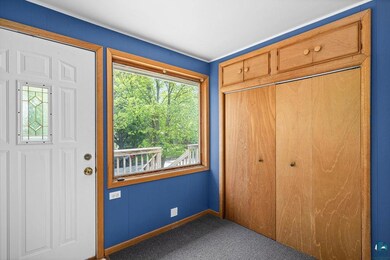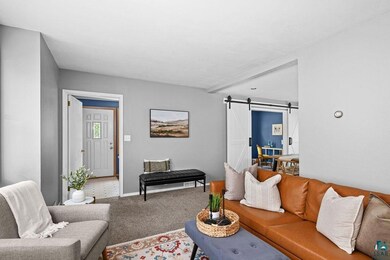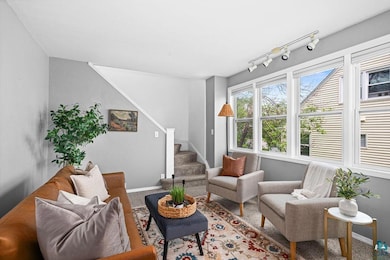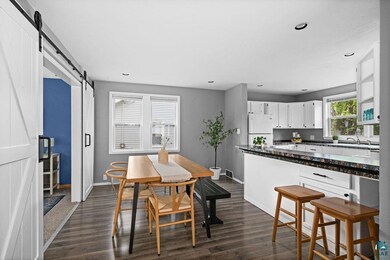
4427 Pitt St Duluth, MN 55804
Lakeside-Lester Park NeighborhoodEstimated payment $1,787/month
Highlights
- Deck
- Wood Flooring
- No HOA
- Lester Park Elementary School Rated A-
- Bonus Room
- Den
About This Home
Welcome to this sunny and inviting 2+ bedroom, 2-bath home located in the heart of Lakeside! The front deck is the perfect spot to soak up the sun and enjoy your morning coffee or unwind at the end of the day. Step inside to a practical front entry with plenty of space for coats, boots, and all your outdoor gear.The main level features an open-concept layout that brings together the living room, dining area, and kitchen—creating a bright and airy space that’s perfect for both everyday living and entertaining! Natural light fills the space, giving it a warm and welcoming feel. Just off the dining area is a bonus room that works perfectly as a home office, cozy den, or flexible space to suit your needs.The spacious kitchen offers ample cabinet and counter space, along with a breakfast bar that's great for casual meals or meal prep! Upstairs, you’ll find two generously sized bedrooms with hardwood floors and large closets, plus a full bathroom that’s been tastefully updated. The lower level adds even more versatility with a finished bonus room and a convenient 3/4 bathroom—ideal for guests, hobbies, or additional living space! Outside, enjoy a nicely sized yard and a two-stall detached garage. With its great light, functional layout, and prime Lakeside location, this home is ready to welcome you!
Home Details
Home Type
- Single Family
Est. Annual Taxes
- $2,845
Year Built
- Built in 1915
Lot Details
- 6,970 Sq Ft Lot
- Lot Dimensions are 50x140
Home Design
- Bungalow
- Concrete Foundation
- Wood Frame Construction
- Wood Siding
Interior Spaces
- Multi-Level Property
- Entryway
- Living Room
- Dining Room
- Den
- Bonus Room
Kitchen
- Breakfast Bar
- Range<<rangeHoodToken>>
Flooring
- Wood
- Tile
Bedrooms and Bathrooms
- 2 Bedrooms
- Bathroom on Main Level
Laundry
- Dryer
- Washer
Basement
- Basement Fills Entire Space Under The House
- Finished Basement Bathroom
- Basement Window Egress
Parking
- 2 Car Detached Garage
- Garage Door Opener
Outdoor Features
- Deck
- Rain Gutters
Utilities
- Forced Air Heating System
Community Details
- No Home Owners Association
Listing and Financial Details
- Assessor Parcel Number 010-3030-02300
Map
Home Values in the Area
Average Home Value in this Area
Tax History
| Year | Tax Paid | Tax Assessment Tax Assessment Total Assessment is a certain percentage of the fair market value that is determined by local assessors to be the total taxable value of land and additions on the property. | Land | Improvement |
|---|---|---|---|---|
| 2023 | $2,874 | $224,600 | $38,400 | $186,200 |
| 2022 | $2,506 | $206,500 | $35,600 | $170,900 |
| 2021 | $2,458 | $170,700 | $29,400 | $141,300 |
| 2020 | $2,054 | $170,700 | $29,400 | $141,300 |
| 2019 | $1,796 | $144,200 | $28,000 | $116,200 |
| 2018 | $1,556 | $130,300 | $28,000 | $102,300 |
| 2017 | $1,402 | $123,500 | $28,000 | $95,500 |
| 2016 | $1,372 | $151,900 | $30,200 | $121,700 |
| 2015 | $975 | $87,100 | $21,400 | $65,700 |
| 2014 | $975 | $59,400 | $5,900 | $53,500 |
Property History
| Date | Event | Price | Change | Sq Ft Price |
|---|---|---|---|---|
| 06/23/2025 06/23/25 | Pending | -- | -- | -- |
| 06/18/2025 06/18/25 | For Sale | $279,900 | +55.6% | $200 / Sq Ft |
| 06/27/2019 06/27/19 | Sold | $179,900 | 0.0% | $171 / Sq Ft |
| 05/17/2019 05/17/19 | Pending | -- | -- | -- |
| 05/11/2019 05/11/19 | For Sale | $179,900 | -- | $171 / Sq Ft |
Purchase History
| Date | Type | Sale Price | Title Company |
|---|---|---|---|
| Interfamily Deed Transfer | -- | North Shore Title | |
| Warranty Deed | $179,900 | North Shore Title Llc | |
| Warranty Deed | $154,900 | Rels |
Mortgage History
| Date | Status | Loan Amount | Loan Type |
|---|---|---|---|
| Open | $178,000 | New Conventional | |
| Closed | $174,503 | New Conventional | |
| Previous Owner | $146,000 | Unknown | |
| Previous Owner | $144,900 | Fannie Mae Freddie Mac |
Similar Homes in Duluth, MN
Source: Lake Superior Area REALTORS®
MLS Number: 6120182
APN: 010303002300
- 4332 Cooke St
- 4223 Mcculloch St
- 4128 Gladstone St
- 49xx Peabody St
- 4106 Gladstone St
- 529 N 43rd Ave E
- 4031 Regent St
- 4910 Otsego St
- 5005 Tioga St
- 4021 Gilliat St
- 1224 S Ridge Rd
- 4918 Glenwood St
- 5120 Juniata St
- 5523 London Rd
- 17 S 57th Ave E
- 3733 London Rd Unit 15
- 3733 London Rd
- 3721 London Rd
- 5202 Norwood St
- 5824 Glenwood St
